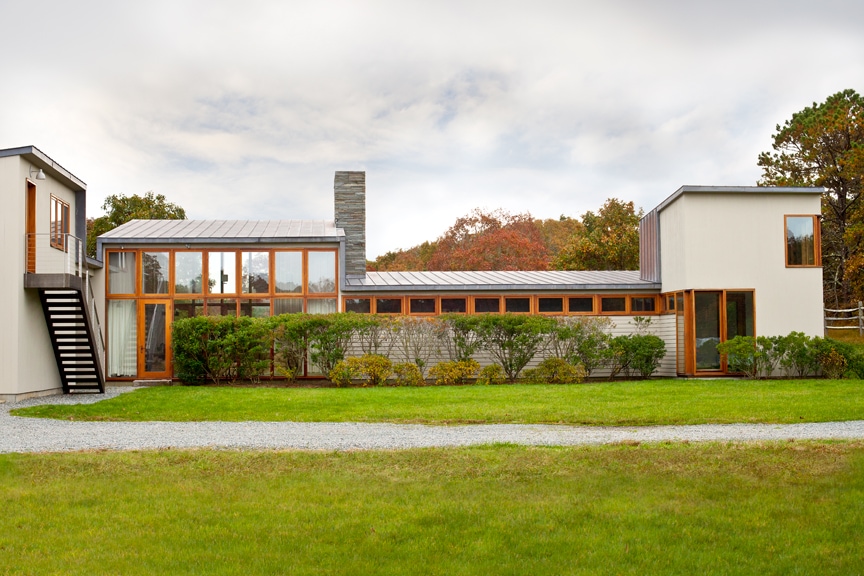
This distinctive modern house on Martha’s Vineyard was the second collaboration with my long-time friend Bob Miklos at Design Lab Architects for some long-time clients. (If you are in the market for a cool modern house on Martha’s Vineyard the house is currently for sale!) The interior images of this project have never been published – here are some of my favorites…. 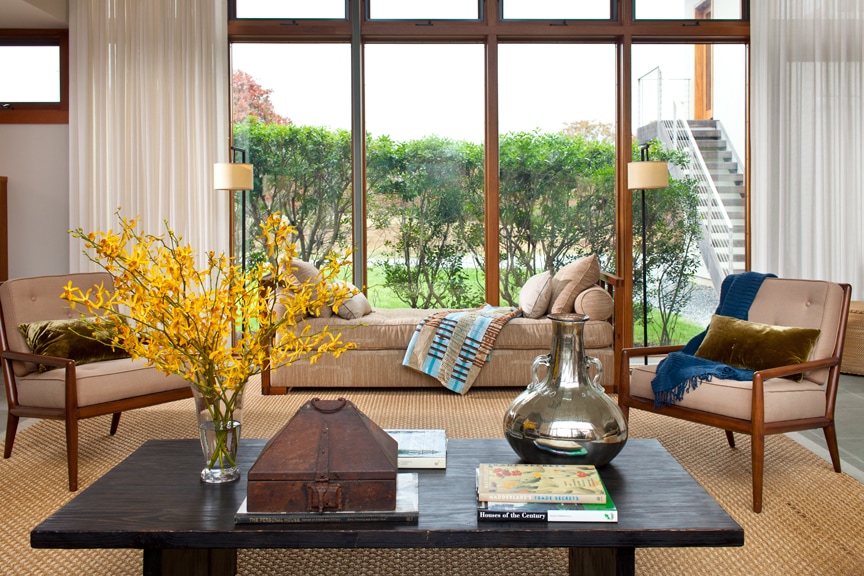
While my design work may not typically be associated with a modern sensibility, I do love ‘modern’ and enjoyed finding the proper aesthetic wavelength for furnishing and finishing this home. 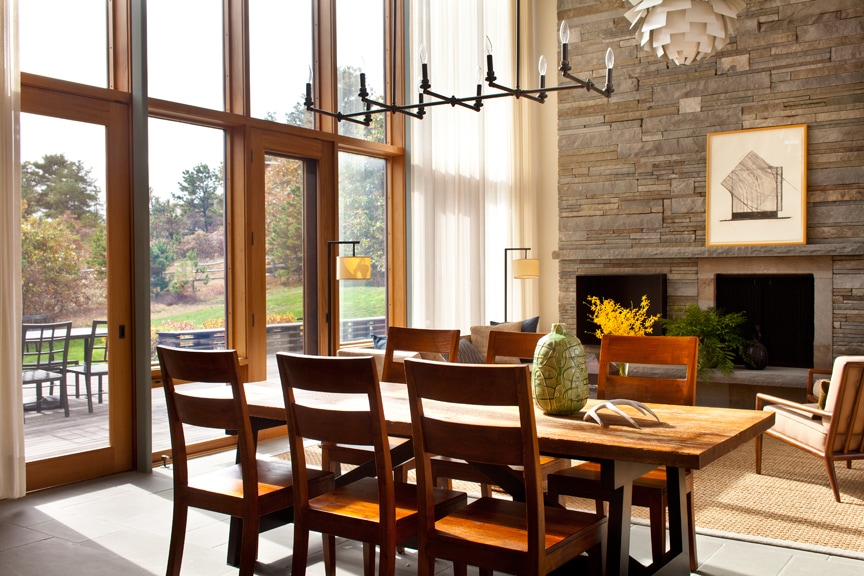
Designed to be an easy-living-casual home, I avoided using the ‘classic’ Bauhaus furniture that still seems to define a modern interior today. I would describe the approach I took as warm and earthy with clean lines, using lots of natural materials. Six teak ‘Basque Side Chairs’ from Crate & Barrel were used around the Gary Dining Table from Dennis Miller; the custom chandelier was made by Daniel Berglund. 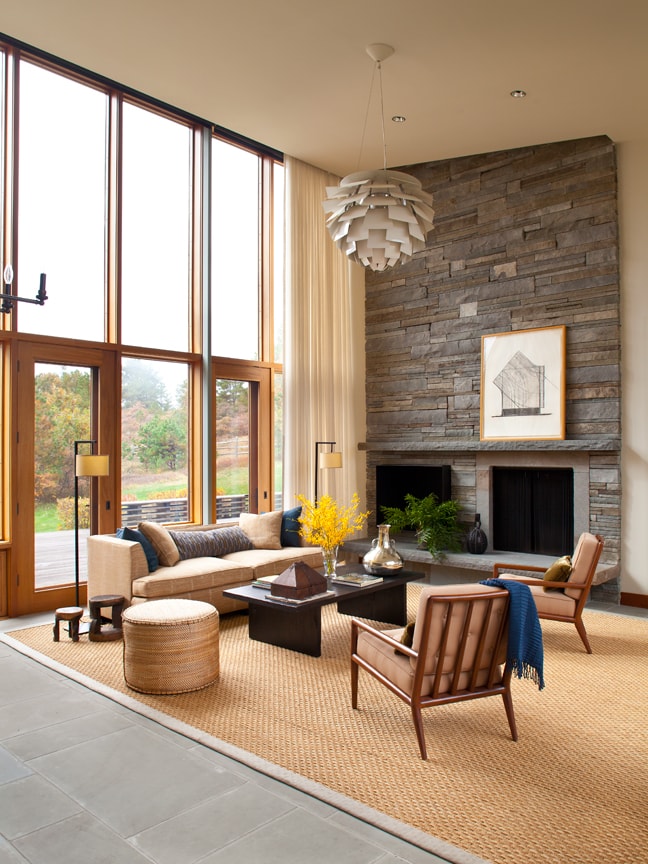
Truth be told, I did use three modern items: a vintage overscaled ‘Artichoke Lamp‘ designed by Poul Henningsen in 1958; and a pair of vintage mid-century lounge chairs designed by T.H. Robsjohn-Gibbings for Widdicomb Furniture. In the Living area, a large sea grass area rug lays on top of the Bluestone floors used throughout the house. The Studio Sofa by Thomas O’Brien for Hickory Chair (no longer available) is upholstered in ‘Meru‘ a Sunbrella fabric from Donghia – selected in equal measure for its aesthetic appeal and its durability. The custom ‘Japanese Coffee Table‘ is from Tucker Robbins. The floor lamps (two of four seen here) from Crate & Barrel (no longer available) provide light at the level of the seating to supplement the ambient light provided by the ‘Artichoke Lamp’. The curtains were made by Boston-based Finelines using a Perennials fabric. The massive dry-stack stone wall incorporates the fireplace and provides log storage, all while bringing rich natural color and texture into the room, serving as a great foil for the large minimalist drawing by Harvey Quaytman. . 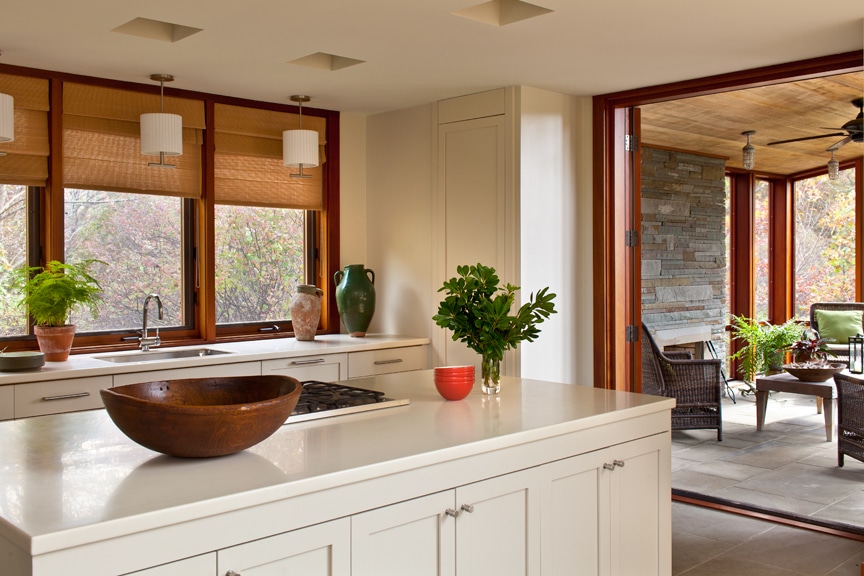
The Kitchen opens directly onto a comfortable screened-in porch, while the continuity of the stone floor helps to make an easy transition from inside to out. Having the broad expanse of windows to the outside was of paramount importance, so we developed a kitchen with lots of storage, but no upper cabinets. 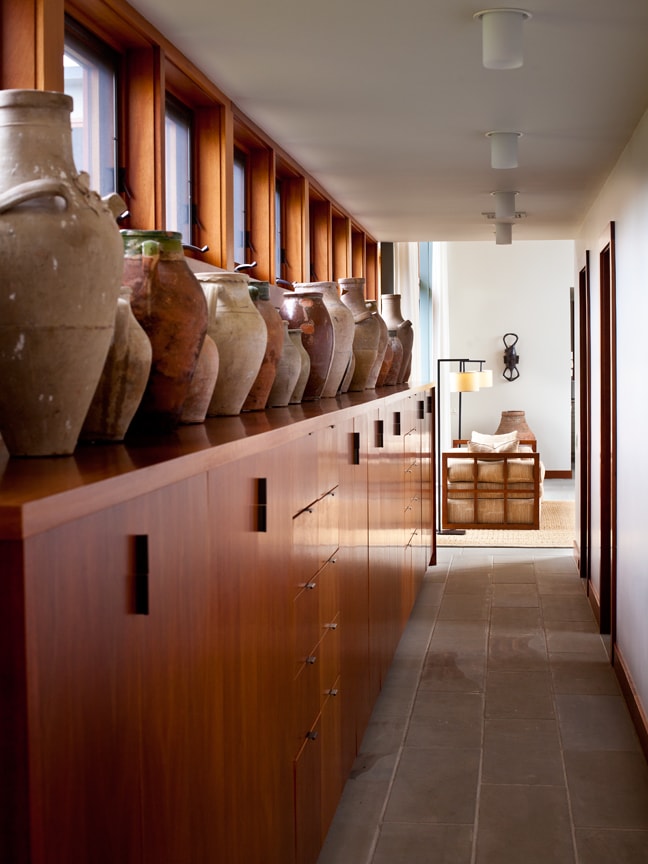
A large collection of vintage olive oil jars create a rich landscape atop the Mahogany storage cabinets that run the length of the Bedroom hall. The daybed seen at the end of the hall was custom designed with simple grid end panels to offer end support for loose cushions. While not a small house, the large deck off the back of the house expands the perceived living space, dissolving the separation between the indoors and outdoors. As I mentioned at the beginning of this post, this home is currently for sale. You can take a virtual tour and get the details from the brokerage video.
