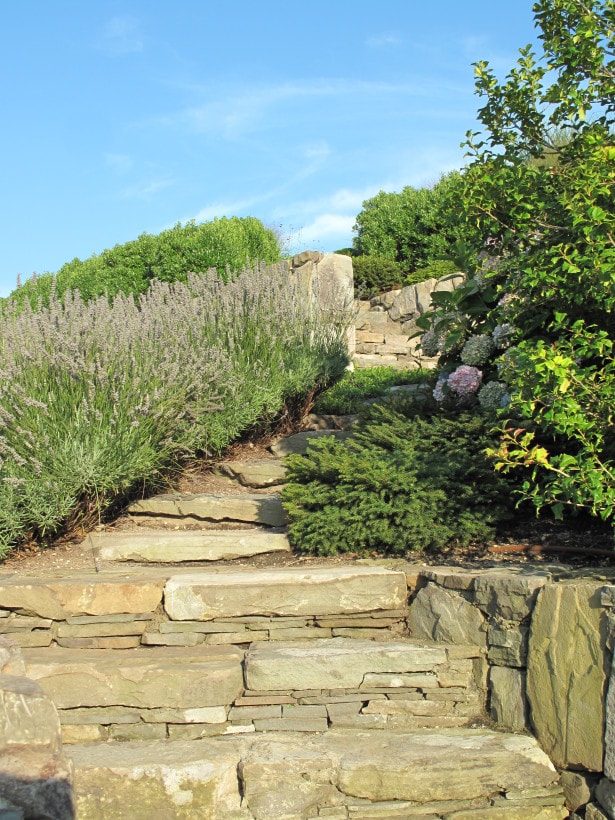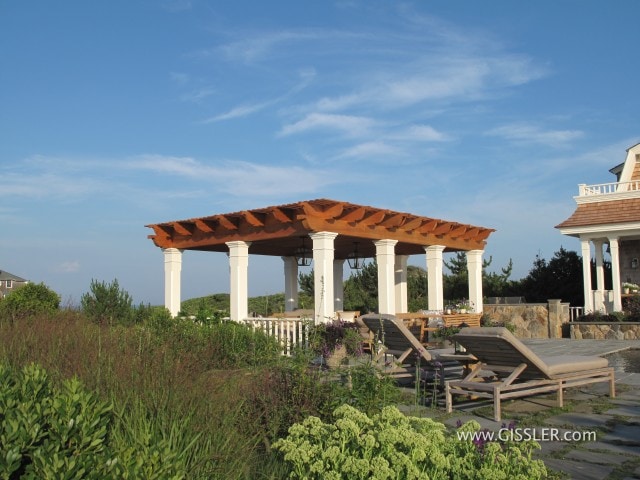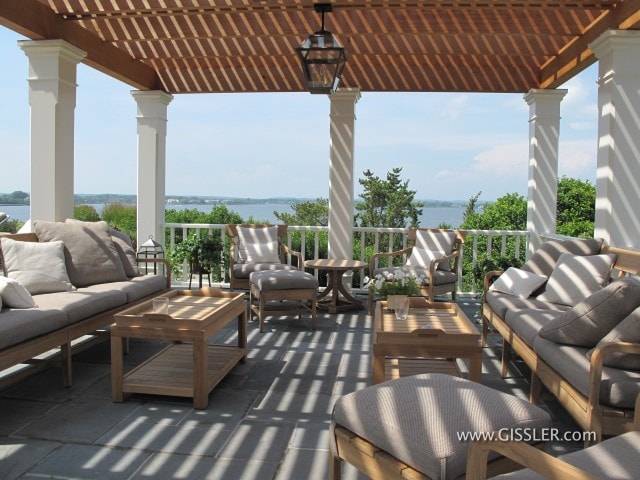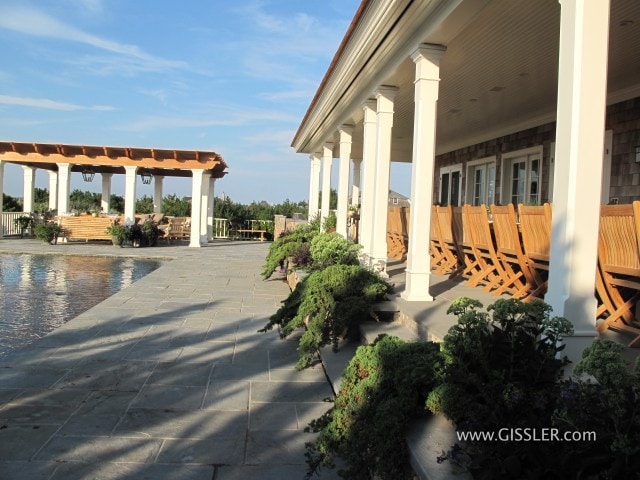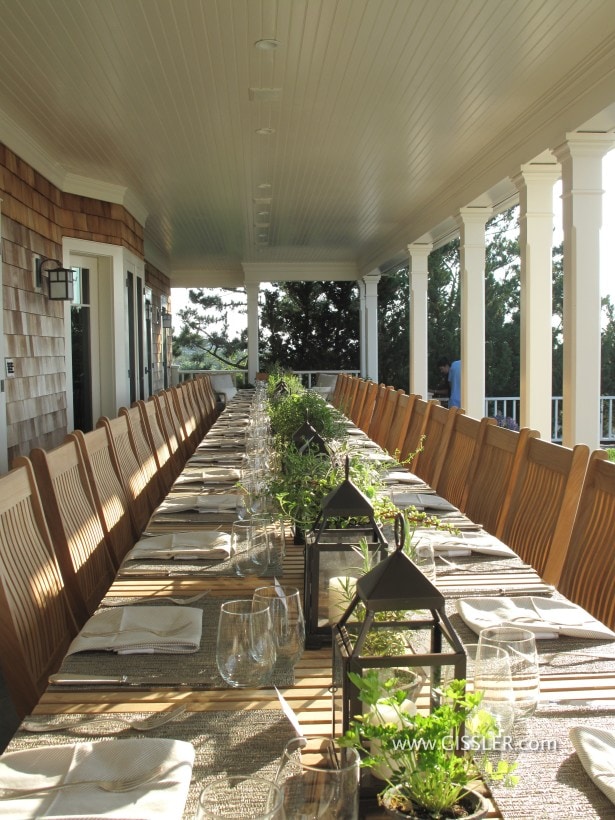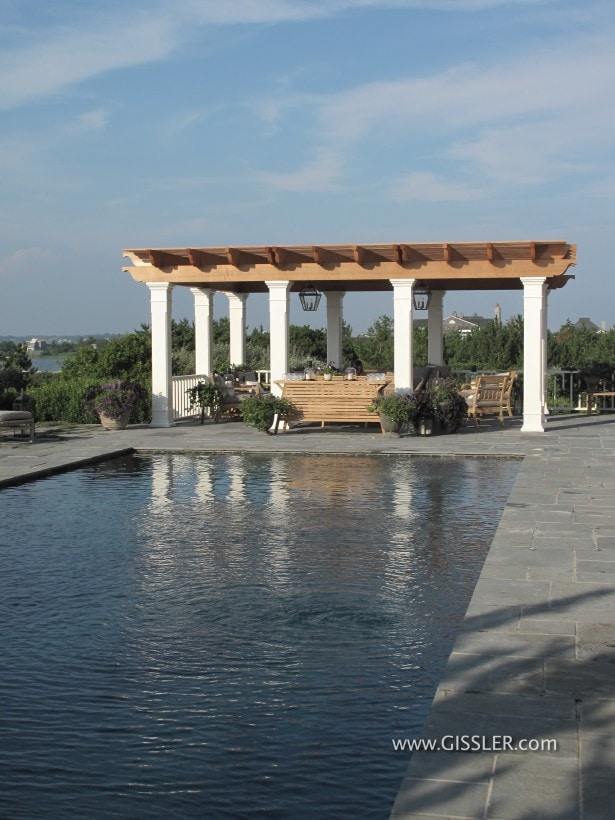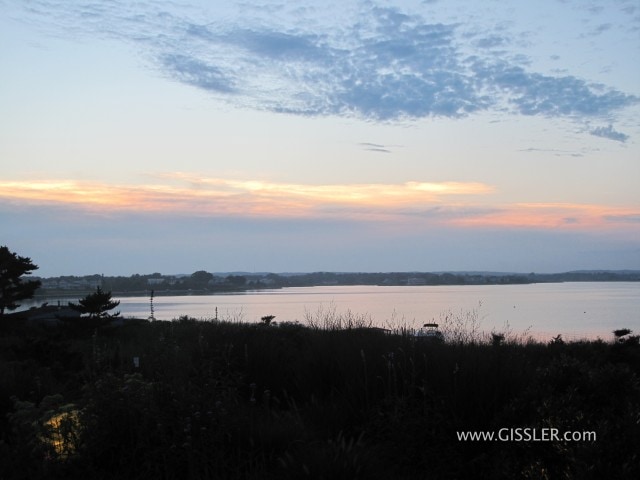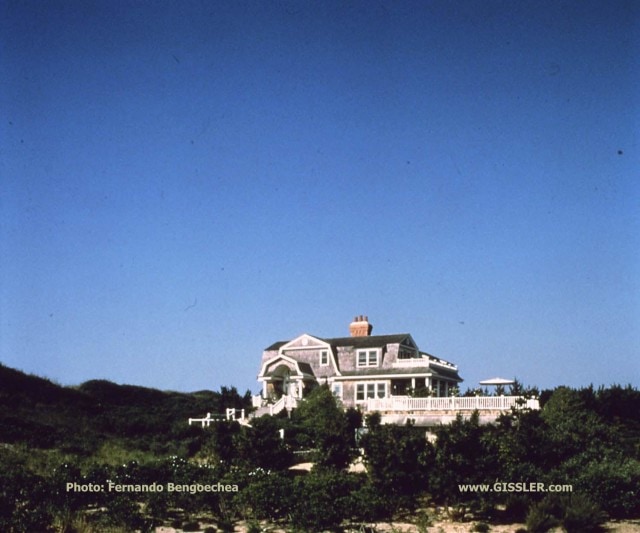
In the late 1980’s my then new client, Caroline Hirsch, was looking to purchase land on which to build a new Shingle Style home; she made a very wise decision to purchase 5 acres of property that fronts both the Atlantic Ocean, and Mecox Bay…
Her architect, Francis Fleetwood made the bold move of locating the swimming pool at the level of the dunes, placing the multi-car garage underneath part of the deck, and then creating an enormous berm underneath and behind the pool.
This elevated pool offers incredible view of both the Atlantic Ocean and Mecox Bay.
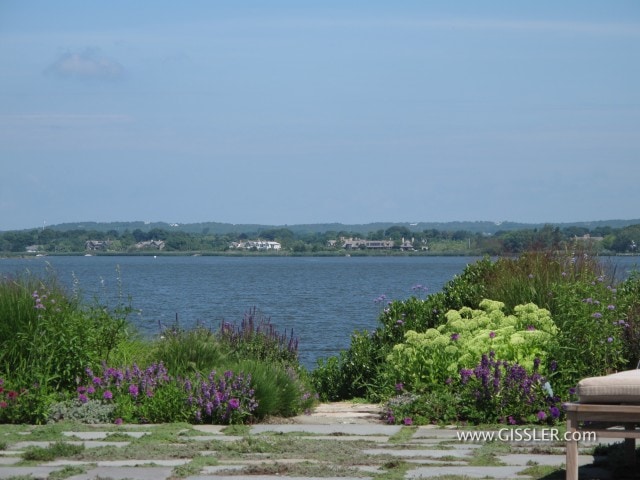
Landscape designer Billie Cohen helped to make the man-made berm look and feel more natural, and even provided a cutting garden.
Over time, Caroline found that she and her guests spent less and less time laying prone in the sun, so she asked me to help reconsider her pool deck to make it more user friendly, cozier, and much more conducive to many different forms of outdoor entertaining from morning until night.
Working in collaboration again with Francis Fleetwood to extend the moderately scale covered porch the full length of the house, we make sure Carolyn could seat a very large group. We endeavored to locate a free-standing pergola at the shallow end of the pool, where the best views are to be had. The pergola and the extension of the covered porch were designed to complement the Shingle Style home.
With its elevated position, and the potential exposure to very high winds from North Easters, this is not a “light garden structure”, but rather a very substantial temple-like design on the dune.
The sunlight is highly filtered through the structure; and this before the plantings have grown over it to create a green roof. All of the furniture was custom designed with John Danzer at Munder-Skiles; combined in such a way as to create an easy Summer feeling.
As seen here, the covered porch is set up for a large dinner – with the host and guests sitting at one very long, dramatic table. Other layouts were developed for different scales and types of luncheons or dinners, with fewer guests at numerous tables.
For “ambiance control” the candlelight is supplemented with recessed lights (on dimmers of course) in the porch ceiling, and music provided by a number of adjacent speakers.
As seen here, the terrace and pergola are prepared for a large group – with a bar facing the pool for drinks before dinner.
All of the design, architecture and furnishings aside, the setting is truly spectacular at dusk.
I am crossing my fingers for another invitation!

