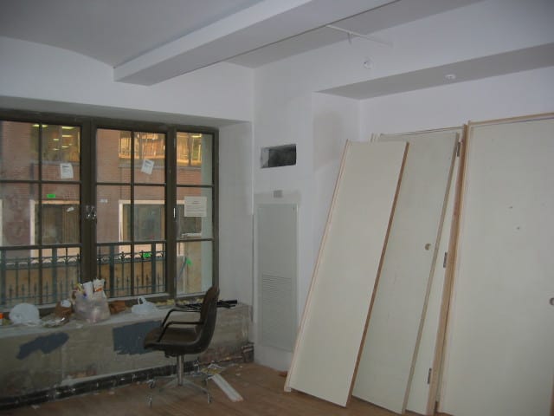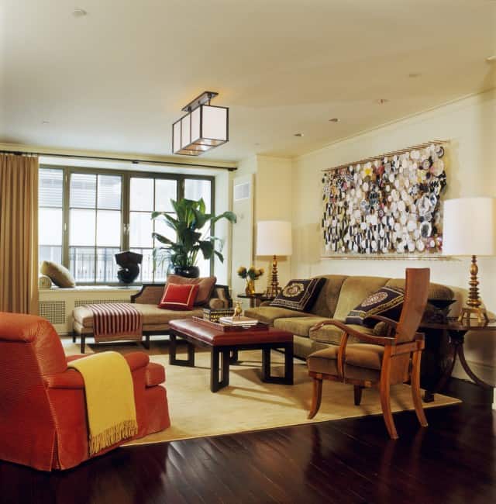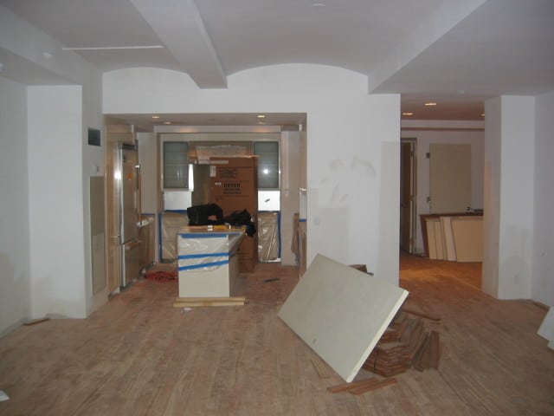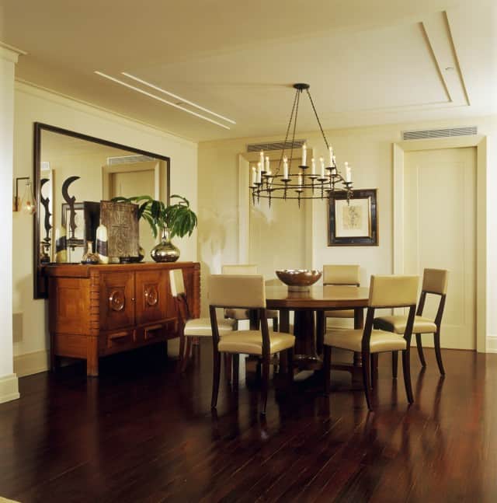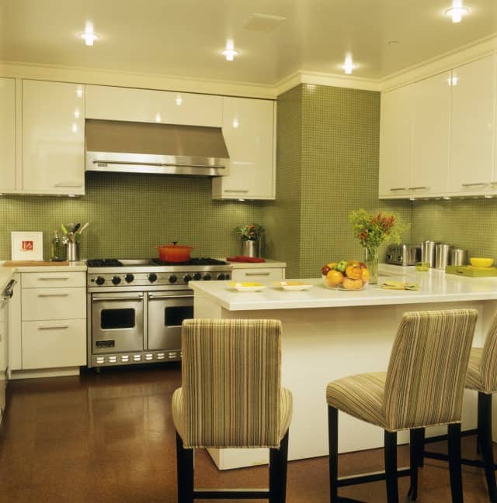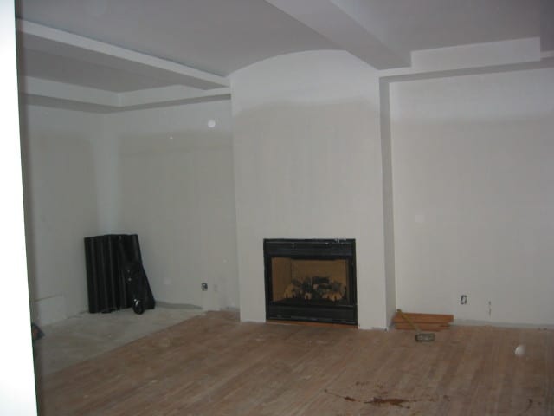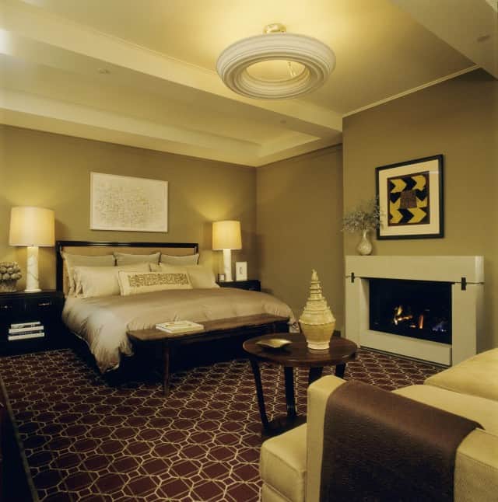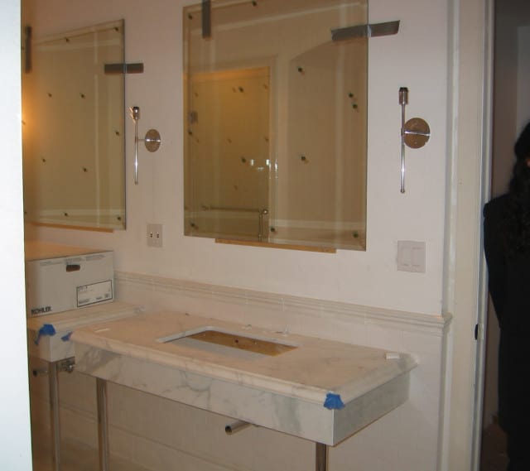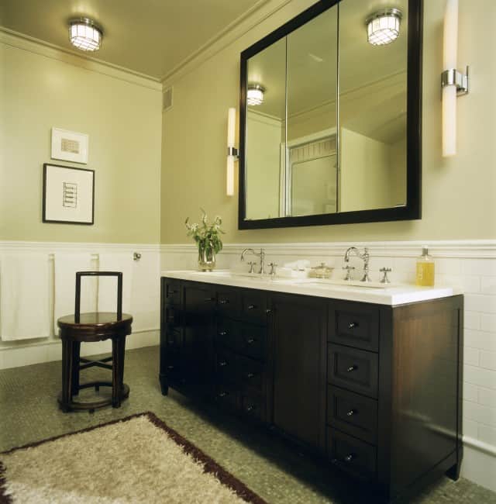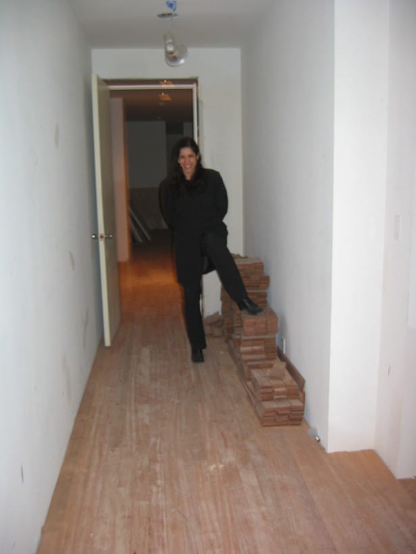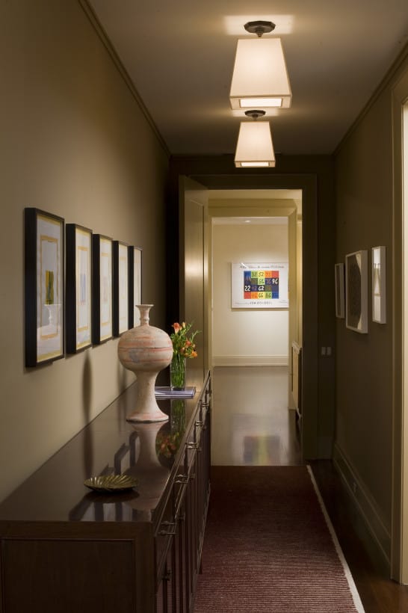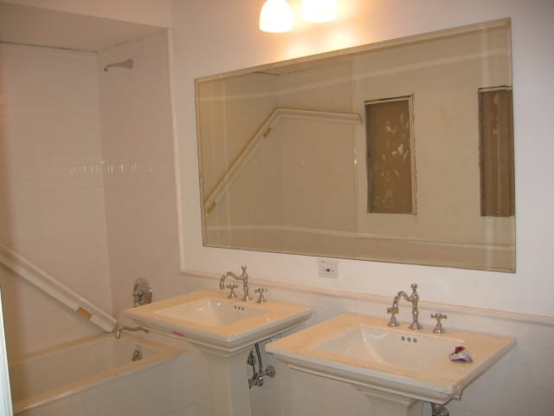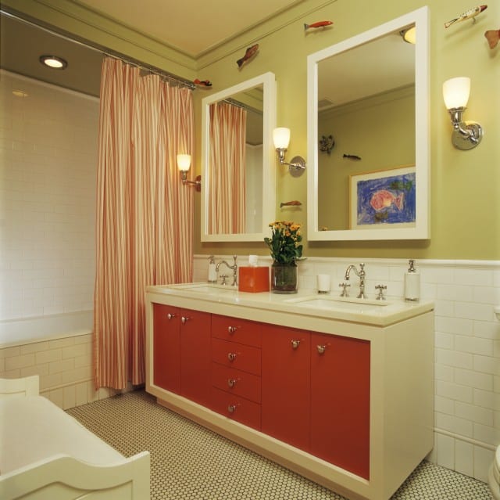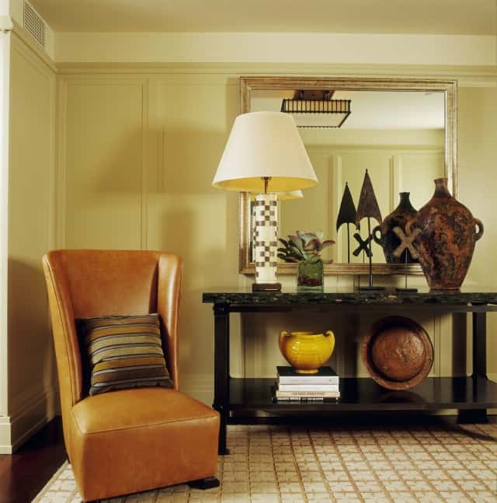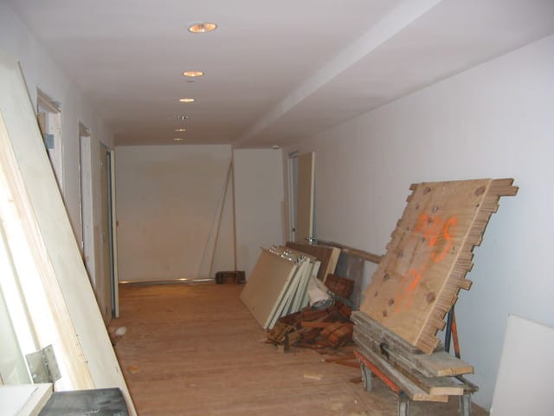
I really enjoy projects that involve construction.
From the very beginning of my career a significant amount of my work has involved alterations, major renovations, or entirely new construction. I find the process, the opportunities, and the challenges invigorating!
In the case of a new loft near Lincoln Center I was able to see the apartment before the developer was finished with construction: I saw the many errors of their ways (plans & details) and their missed opportunities. I encouraged my new clients to ask the developers to stop the construction and purchase the apartment ‘as-is’.
They did!
This stealth move prevented wasted time having the developer build-out what we knew we didn’t want, and then remove it before we could start with our plans…
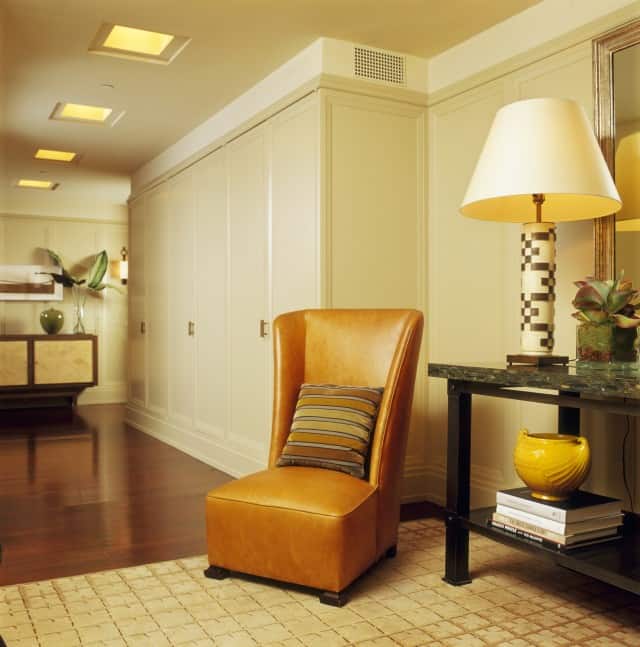
AFTER
The owners and their two small children were moving from a small post-war three bedroom apartment in the Village to this new large loft near Lincoln Center. You wouldn’t normally think of this neighborhood as a ‘loft neighborhood’: the building had been a fireproof warehouse that was converted to large loft residences.
I made alterations and modifications that were highly impactful on how the space flows, looks, and feels: we moved walls, removed doors, added doors, added storage, dropped ceilings, modified the HVAC systems, redesigned two and a half bathrooms, redesigned the kitchen, and added MORE storage.
In short, we transformed the loft into a home that suited the needs of an active and thriving family.
.
BEFORE – Living Room
AFTER – Living Room
We dropped a flat and continuous ceiling to conceal the unruly and inconsistent surface above – using the opportunity to add some architectural lighting for art over the sofa and a custom decorative central light fixture from Daniel Berglund. The wood floors were stained with a special stain formula developed many years ago with Donald Kaufman.
.
BEFORE – Dining & Kitchen
AFTER – Dining Area
We added a wall with two pocket doors to expand and to close off the kitchen when desired. Drywall reveals were integrated into the ceiling as a subtle and not-so-subtle way to help identify this area separate from the other open areas.
AFTER – Kitchen
The now greatly improved Kitchen provided more space, more storage, better flow, better lighting with semi-recessed fixtures from Louis Poulsen, while reusing existing (and adding more) Poggenpohl cabinets. The flooring is now cork tiles which are soft under foot and easy to maintain. Bisazza glass tiles were used on all remaining vertical surfaces for ease of maintenance and to add some color into this interior space.
.
BEFORE – Master Bedroom
AFTER – Master Bedroom
We created a calm logic on the ceiling, and actually made the bedroom smaller to enlarge the Master Closet (storage) and create a small home office, with lots of storage. The sad kit-fireplace got a custom designed stone surround intended to evoke the sensibility of Venetian architect Carlo Scarpa, and to give the fireplace as well as the room increased architectural dignity.
.
BEFORE – Master Bathroom
Two Carrera washstrands, Carrera marble floors, white subway tiles and a mirror glued to the wall did not provide ANY storage whatsoever in this spacious bathroom.
AFTER – Master Bathroom
The wall tiles, as well as the tub, shower and toilet (not shown here) remained – everything else was changed. The new elements include the Sicis green marble mosaic floor, mahogany double sink vanity with lots of storage, a mahogany three panel medicine cabinet with lots of storage. The new wall sconces are from Waterworks, the ceiling lights are from Urban Archaeology.
.
BEFORE – Master Hallway
An ‘endless’ hallway was treated as merely a means to get from-here-to-there with recessed lights.
AFTER – Master Hallway
The architecture was ‘cleaned up’, the flat commercial doors were replaced with substantial single panel doors, baseboards and crown molding were added. A custom light fixtures from Daniel Berglund helps to give the space some detail with a more interesting quality of light. A long custom bureau adds storage, offers a surface for a few decorative objects, and creates some differentiation in scale in an uninteresting and marginally useful space.
.
BEFORE – Kids’ Bathroom
Two traditional and formal pedestal sinks, Carrera marble floors, and a mirror glued to the wall did not offer much to work with to make this into a ‘kid-friendly’ bathroom.
AFTER – Kids’ Bathroom
White penny tiles replaced the Carrera marble floors, a custom-designed low vanity (storage) set for the height of the couples young children was added along with individual medicine cabinets (storage). The improved lighting we specified gave this bathroom a happy-makeover. Oh, and the bench provides even more storage! (Note the ice fishing decoys ‘swimming’ around the room.)
.
The young kids have grown (they do that), and happily the apartment has accommodated the evolution of a family life. Thank you for stopping by for the tour!

