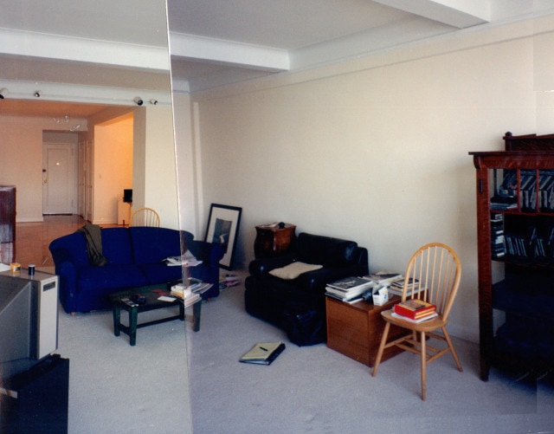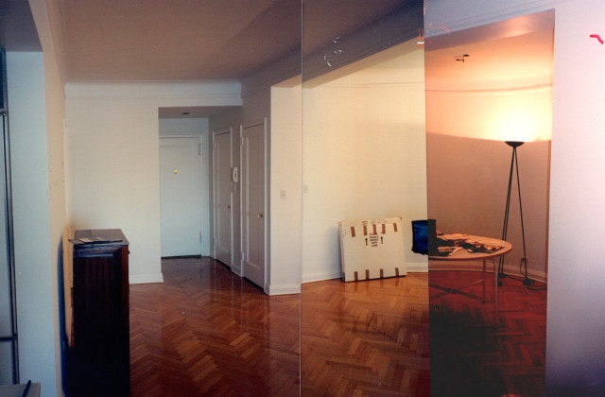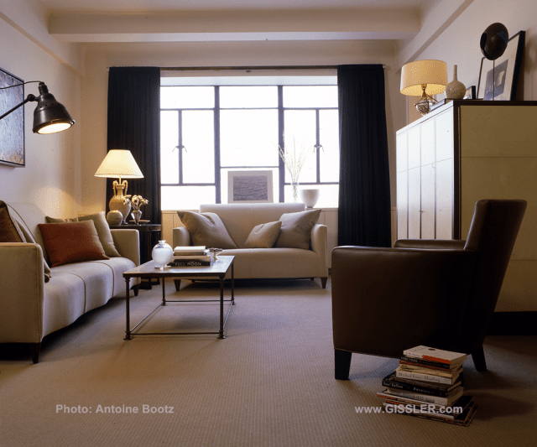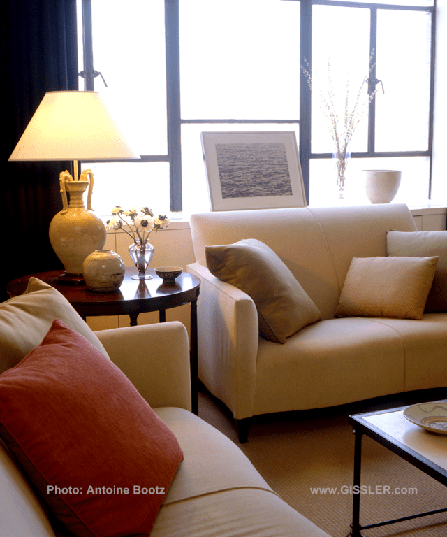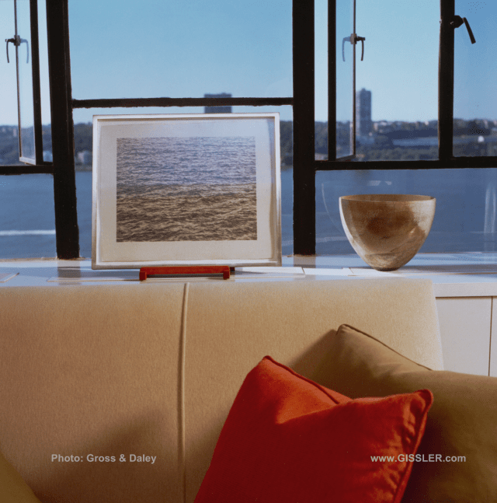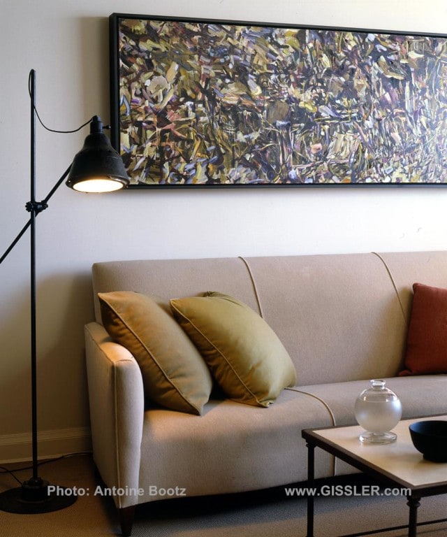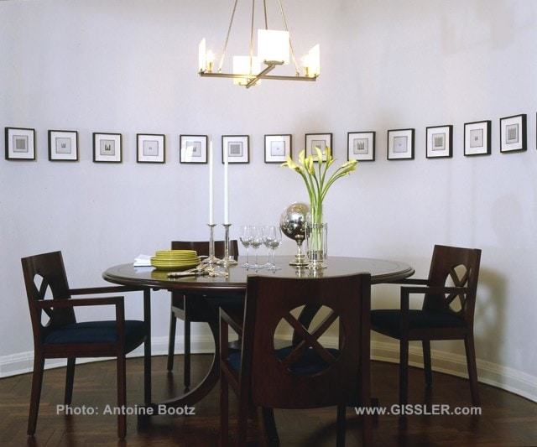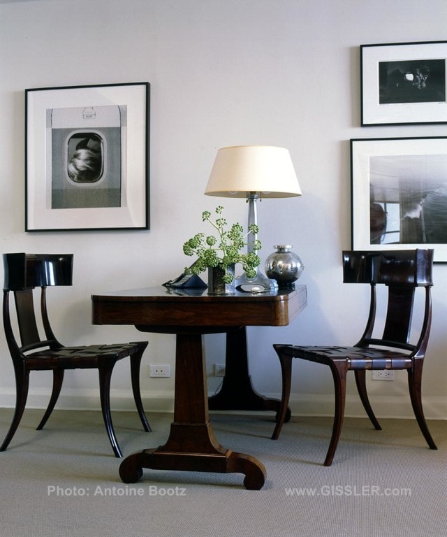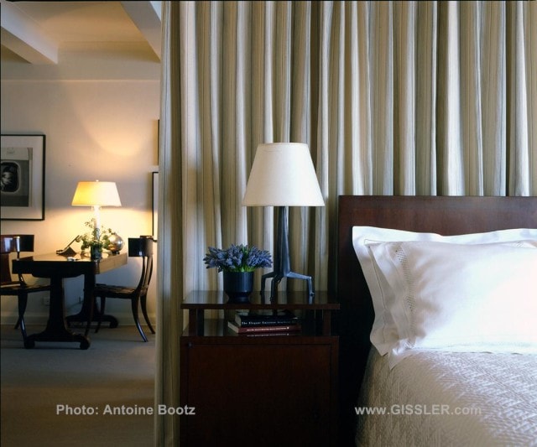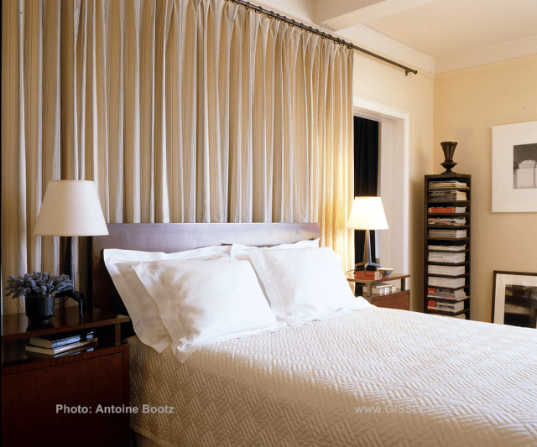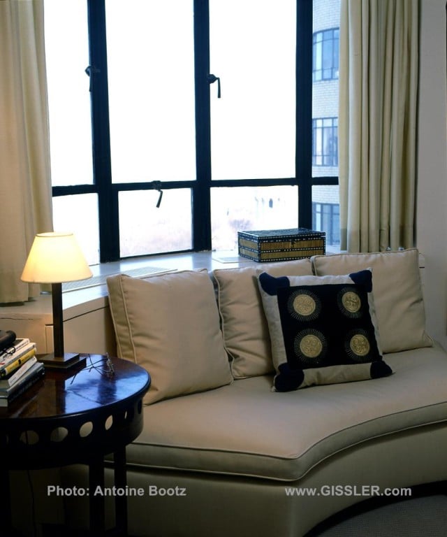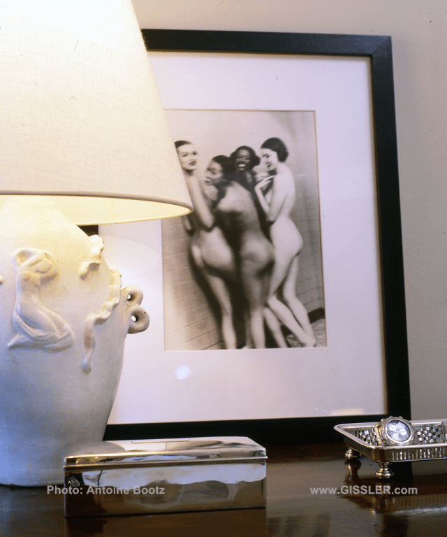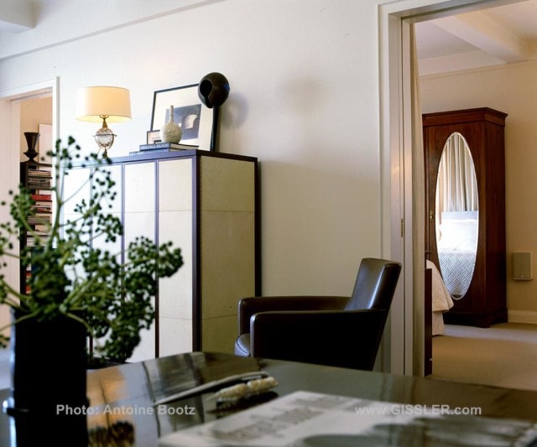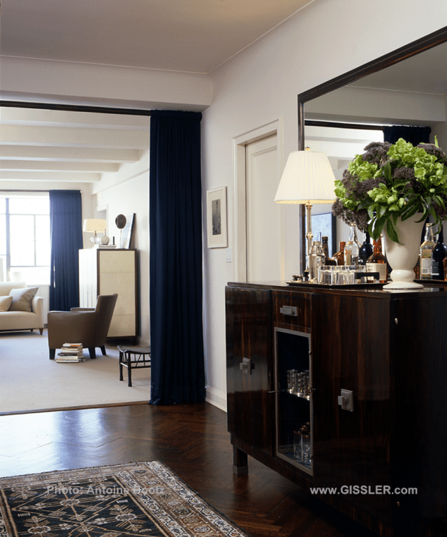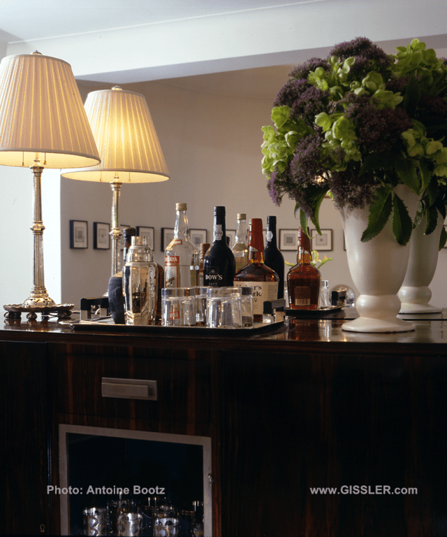
Some years ago I made a ‘design house-call’ to the apartment of an ambitious and very busy young man who lived at The Normandy, a 1938 Art Deco apartment building designed by the esteemed architects Emory Roth in 1938. The building is a full block long on Riverside Drive between 86th /87th Streets with almost every apartment having a view of the Hudson River.
The landmarked structure still retains many of its original details, including round apses at each of two entrances, original Art Deco terazzo floors, and a large lobby that is very much like the lounge on a period cruise ship …
The affable guy had been on the grueling path towards associate, then partner at a prestigious New York law firm, and by the looks of it, clearly didn’t spend much time at home. Apparently, he had moved his the furnishings from the apartment he had while attending law school at Harvard University into a nice two bedroom apartment with direct views onto the Hudson River, and went to work and stayed there, spending little, if any time at home.
He was an engaging and intelligent guy who loved sports, music, and vintage photography; was curious about a lot of things in the world; wanted a home that was comfortable and that was a reflection of his diverse interests – and a place that was conducive to a personal life – after all, he was a bachelor in New York City!
BEFORE
BEFORE
I was intrigued by the unique space that included a half-round Dining area, the great views and the interesting person who lived there. He and I got along and determined that we could work well together, and he entrusted me with creating a home for his future to take place.
Prior to adding any furnishings, window treatments, lighting or art, I made a number of what I refer to as ‘”architectural corrections” – which is more about minor intervention than a full blown renovation. This included moving a door and adding another to the Master Bedroom to create greater spatial flow and maximize a view North to the George Washington Bridge, closing off the Kitchen, adding two beams in the living room to create balance, as well as electrical work, floor finishing, plaster work and painting.
Two Donghia “Serpentine” sofas create the primary seating area in the Living Room. Mattalaino made the mahogany and parchment cabinet in the manner of Jean-Michel Frank to house the audio and video equipment, Christian Liagre designed the small club chair upholstered in leather.
An antique Chinese pot was made into a lamp that sits on the round mahogany end table.
Vija Celmins (b.1938) lithograph “Oceans”, 1975 sits on a picture stand at the window with the Hudson River in the background, framed by the steel casement windows that are original to the building.
The antique industrial floor lamp and a luscious abstract painting called “Aftermath” by Naomie Kremer (b.1953) serve as dynamic counterpoint to the owner’s refined photography collection.
Two items that were selected for this room were in production in the early 1980’s and now rarely seen – the alabaster and matte nickel chandelier called “Lante”, 1982 design by Michael Graves for Baldinger that recalls Roman precedents, and the “Belvedere” chairs are by another design legend – Ward Bennet (1917-2003) designed for Geiger Brickel. The Dining table called “Sea Lake” is from New Classics. Circa 1920’s French eye charts are framed identically and hung in a row along the curved Dining Room walls.
The antique English table desk was purchased at Niall Smith Antiques and the mahogany Klismos chairs designed by T.H. Robsjohn-Gibbings (1905-1976) were purchased from Alan Moss. Photography by John Shabel “Passengers” series, Sally Gall “Tanah Lot”, 1997 and Bill Brandt (1904-1983).
French decorator Jacques Quinet (1918-1992) designed the patinated bronze tripod lamps which sits on custom bedside tables.
Headboard and bedside tables were designed by Glenn Gissler Design.
The custom upholstered banquette provides seating at the curved corner of the Master Bedroom with the original 1930’s casement windows. The round table is Viennese Secession circa 1910 with a small vintage French lamp.
A french Art Deco lamp with maidens is in dialogue with the cluster of nude women in this vintage photograph. Sterling silver box and tray from Tudor Rose.
View towards the parchment clad TV cabinet and into the Master Bedroom from the table desk.
The first purchase for the apartment was this antique Macassar Ebony sideboard circa 1920 with original fittings which helped set the tone for everything that followed, including this circa 1910 Kurdistan runner.
Sterling silver lamp from Retro-Modern with an enormous custom mirror from Bark Frameworks.
The view looking North up the Hudson River. Photo: Gross & Daley
.
[Post script: The story has a happy ending!]
My former bachelor client enjoyed this apartment for a decade before marrying a beautiful psychiatrist – and together they now have two children. I like to think that I created a home for the first chapter of his life in New York City such that he could find the woman of his dreams with whom he has created new adventures.

