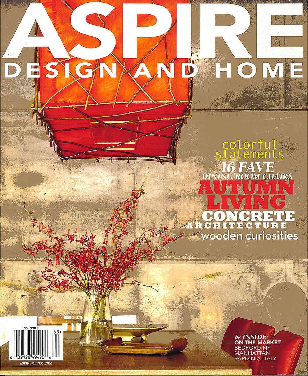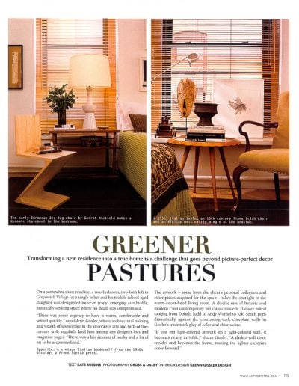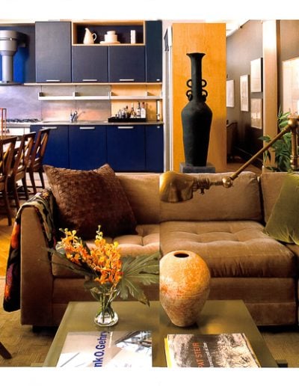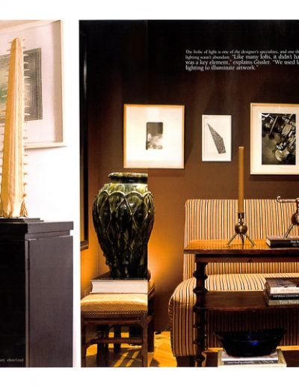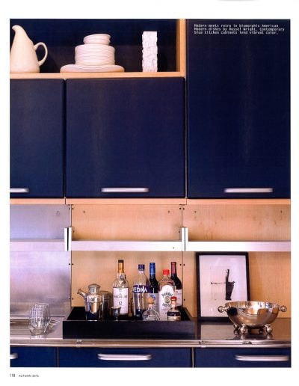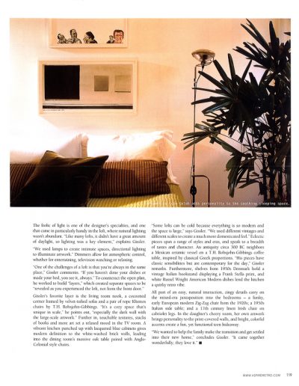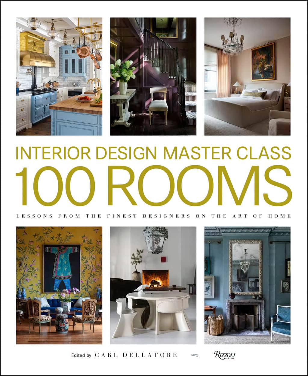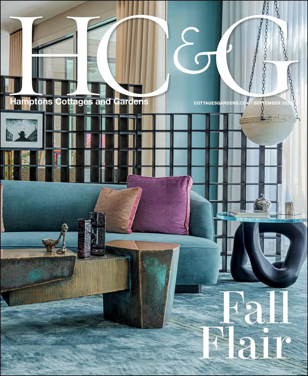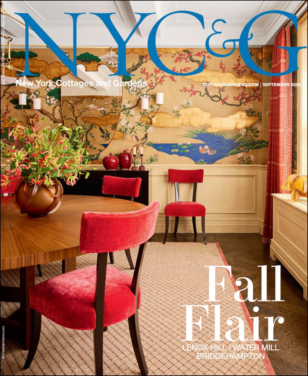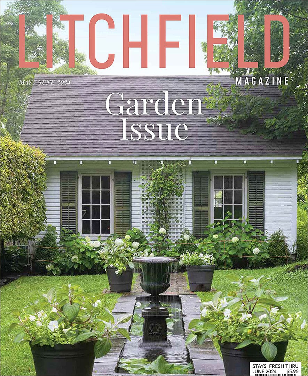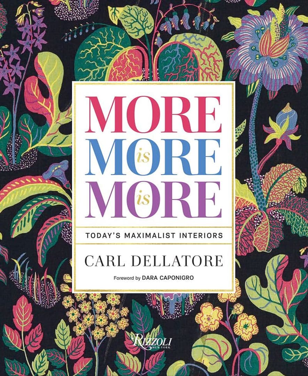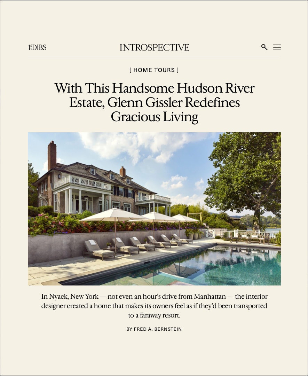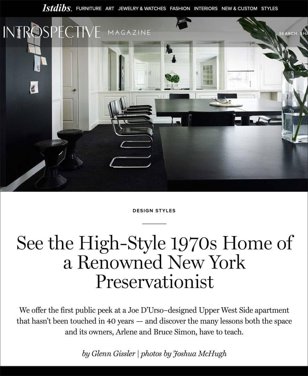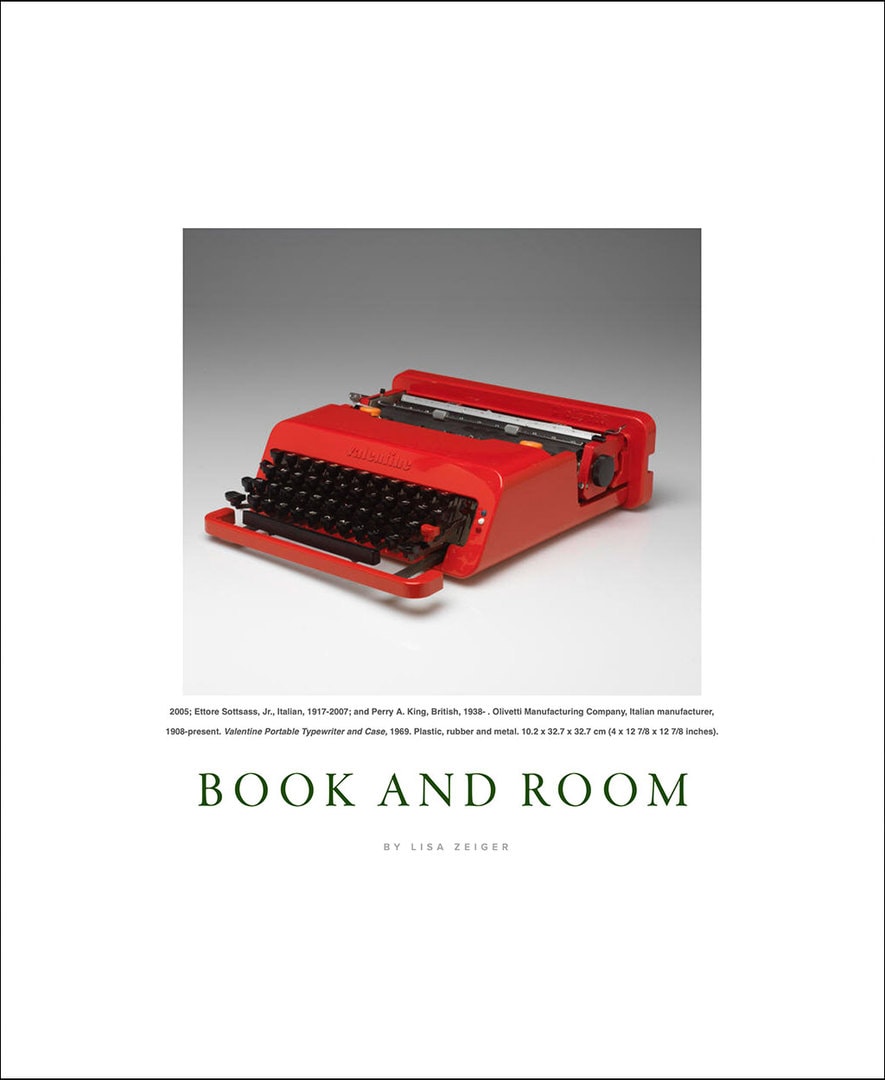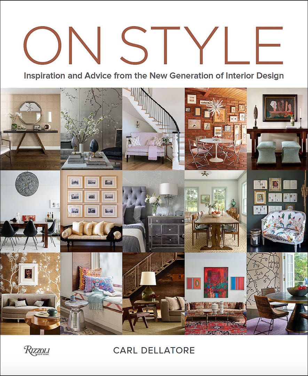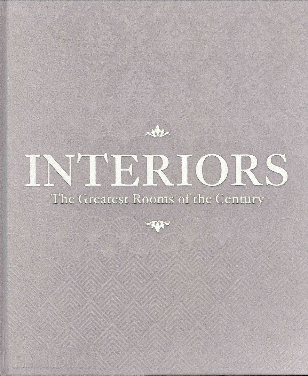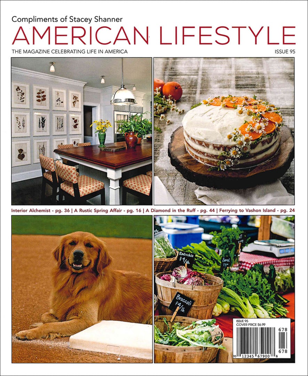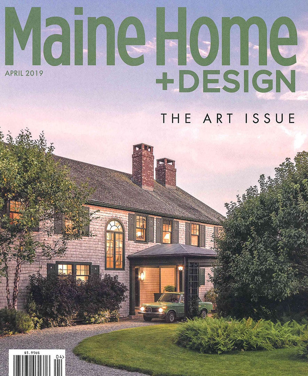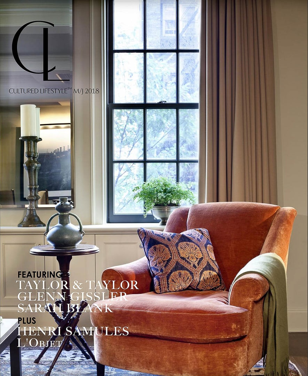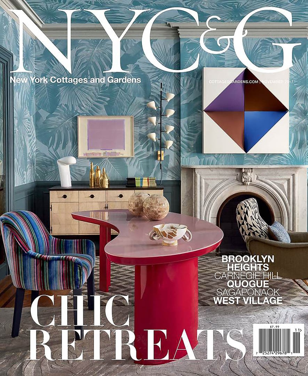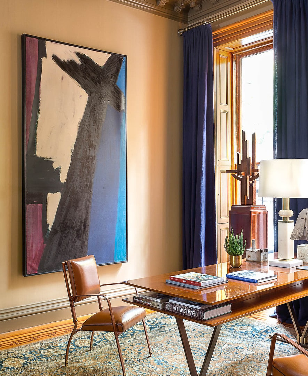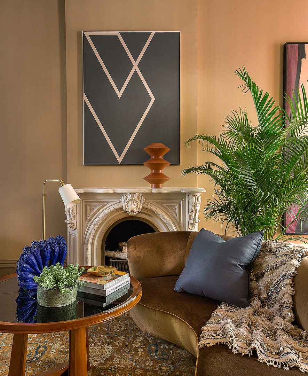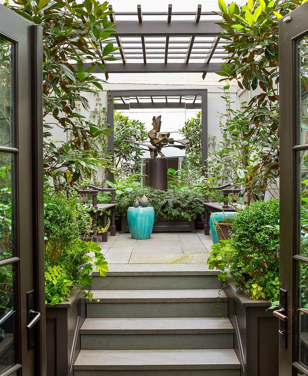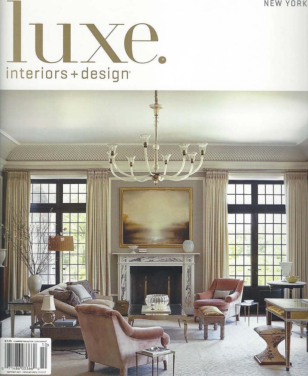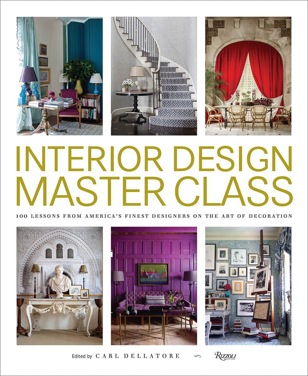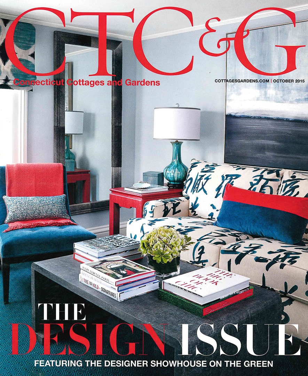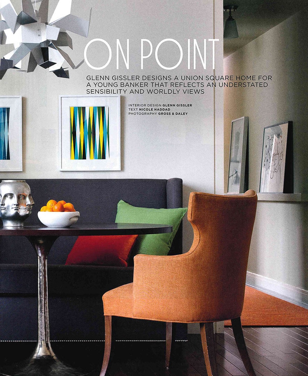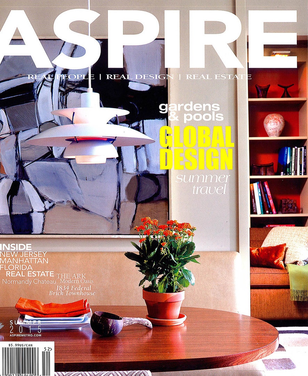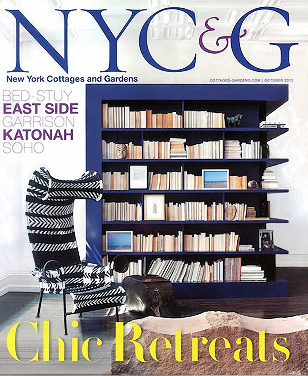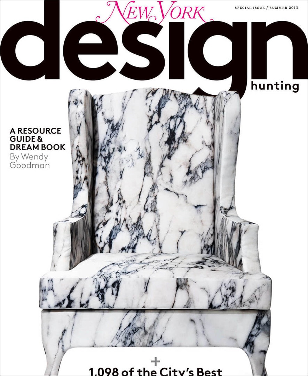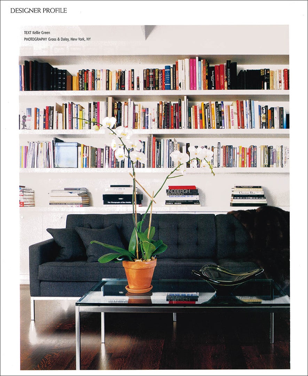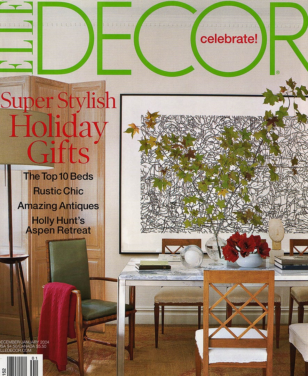Aspire
ASPIRE
FALL 2016
Greener Pastures
by Kate Missine
Photography: Gross & Daley Photo
Interior Design: Glenn Gissler
Transforming a new residence into a true home is a challenge that goes beyond picture-perfect decor
On a somewhat short timeline, a two-bedroom, two-bath loft in Greenwich Village for a single father and his middle school-aged daughter was designed move-in ready, emergina s a livable, artistically striking space where no detail was compromised.
“There was some urgency to have it warm, comfortable and settled quickly,” says Glenn Gissler, whose architectural training and wealth of knowledge in the decorative arts and turn-of-the-century style regularly land him among the top designer lists and magazine pages. “There was a fair amoutn of books and a lot fo art to be accommodated.”
The artwork- some from the client’s personal collection and other pieces acquired for the space – takes the spotlight in the warm cocoa-hued living room. A diverse mix of historic and modern (“not contemporary but classic modern,” Gissler notes) ranging from Donald Judd to Andy Warhol to Kiki Smith pops dramatically against the contrasting dark chocolate walls in Gissler’s trademark play of color and chiaroscuro.
“If you put light-colored artowkr on a light-colord wall, it becomes nearly invisible,” shares Gissler. ” A darker wall color recedes and becomes the frame, making the lighter elements come foward.”
The frolic of light is one of the designer’s specialties, and one that came in particularly handy in the loft, where natural lighting wasn’t abundant. “Like many lofts, it didn’t have a great amount of daylight, so lighting was a key element,” explains Gissler.
“We used lamps to create intimate spaces, directional lighting to illuminate artwork.” Dimmmers allow for atmospheric control whether for entertaining, television watching or relaxing.
“One of the challenges of a loft is that you’re always in the same place,” Gissler comments. “If you haven’t done your dishes or made your bed, you see it, always.” To counteract the open plan, we worked to build “layers,” which created separate spaces to be “revealed as you experienced the loft, not from the front door.”
Gissler’s favorite layer is in th eliving room nook, a cocooned corner framed by velvet-tufted sofas and a pair of rope Klismos chairs by T.H. Robsjohn-Gibbings. “It’s a cozy space that’s unique in scale,” he points out, “especially the dark wall with the large-scale artwork.” Further in, touchable textures, stacks of books and more art set a relaxed mood in the TV room. A vibrant kitchen punched up with lacquered blue cabinets gives modern definition to the white-washed brick walls, leading into a dining room’s massive oak table paired with Anglo-Colonial style chairs.
“Some lofts can be cold because everything is so modern and the space is large,” says Gissler. “We used different vintages and different scales to create a much more domesticated feel.” Eclectic pieces span a range of styles and eras, and speak to a breadth of tastes and character. An antiquity circa 300 BC neighbors a Mexican cermical vessel on a T.H. Robsjohn-Gibbings coffee table, inspired by classical Greek proportions. “His pieces have classic sensibilities but are contemporary for the day,” Gissler remarks. Furthermore, shelves from 1950s Denmark hold a vinage Italian bookstand displaying a Frank Stella print, and white Russel Wright American Modern dishes lend the kitchen a quirky retro vibe.
All part of an easy, natural interaction, zingy dtails carry on the mixed-era juxtaposition into the bedoorms – a funky, early European modern Zig-Zag chair from the 1920s; a 1950s Italian side table; and a 17th century linen Irish chair on cabriolet legs. In the daughter’s cheery room, her own artwork brings personality to the print-covered walls, and bright, colorful accents create a fun, yet functional teen hideaway.
“We wanted to help the family make the transition an dget settled together into their new home,” concludes Gissler. “It came together wonderfully; they love it.”

