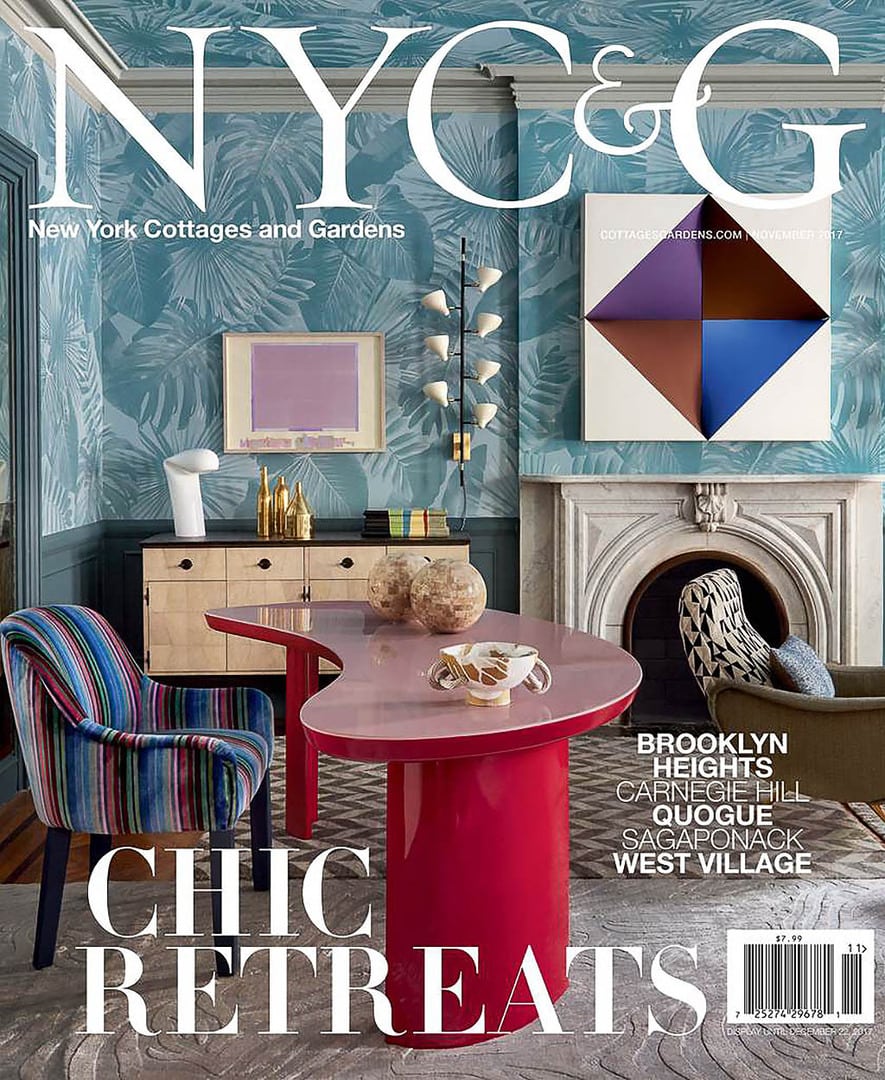Glenn Gissler Design is an award-winning, and widely published Manhattan-based design firm established in 1987. Gissler brings a multidimensional outlook to interior design. Trained as an architect at the Rhode Island School of Design, he has far-reaching interests in 20th-century art, fashion, literature, sociology, architectural and social history, and a general interest in objects as cultural artifacts. With a focus on residential projects, Glenn joins architectural concepts with thoughtful applications of lighting, fabric and distinctive furnishings and is committed to providing beautiful and extremely livable environments in which his clients are inspired to fully express themselves.
He has worked with young professionals, couples, families, empty-nesters and created exciting pied-a-terre residences in New York City, the Metropolitan area, Long Island, Westchester County, Chicago, Massachusetts and Florida. His work is stylistically diverse and is regularly seen in magazines and books, Elle Décor, House Beautiful, Town & Country, House & Garden, New York Spaces, Hamptons Cottages & Gardens, Interior Design, New York Times Sunday Magazine, Art & Antiques and Interior Design Master Class by Carl Delatorre.
As a member of the Board of Directors – RISD Museum (Rhode Island School of Design)he has donated many designs and decorative art objects to assist the Museum in expanding its current holdings of 95,000 objects. Glenn was the 1017 President of the New York Metro Chapter of ASID (American Society of Interior Designers), and among many other innovative initiatives and programs, he launched the magazine DESIGN to represent the chapters many activities, and just organized twelve events on behalf of the chapter for ICFF (International Contemporary Furniture Fair) at Jacob Javits Convention Center.


