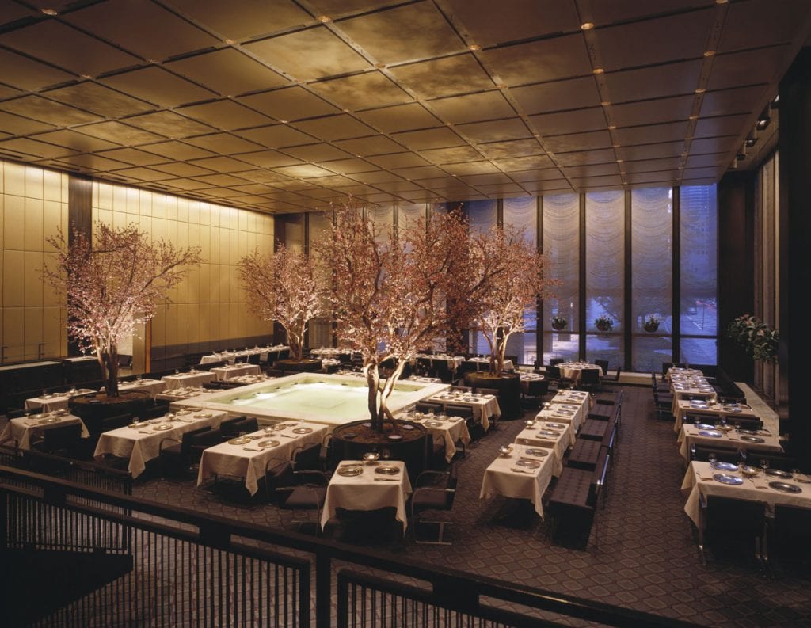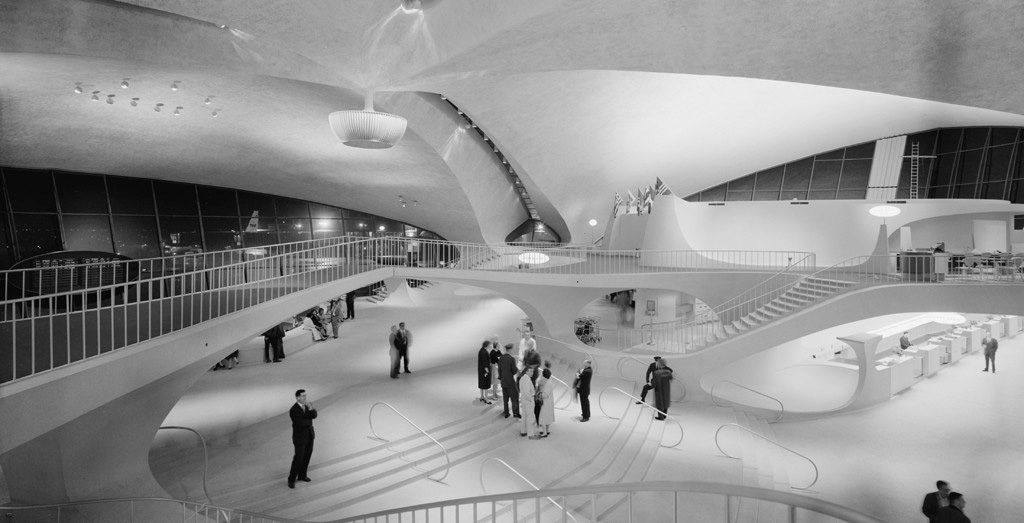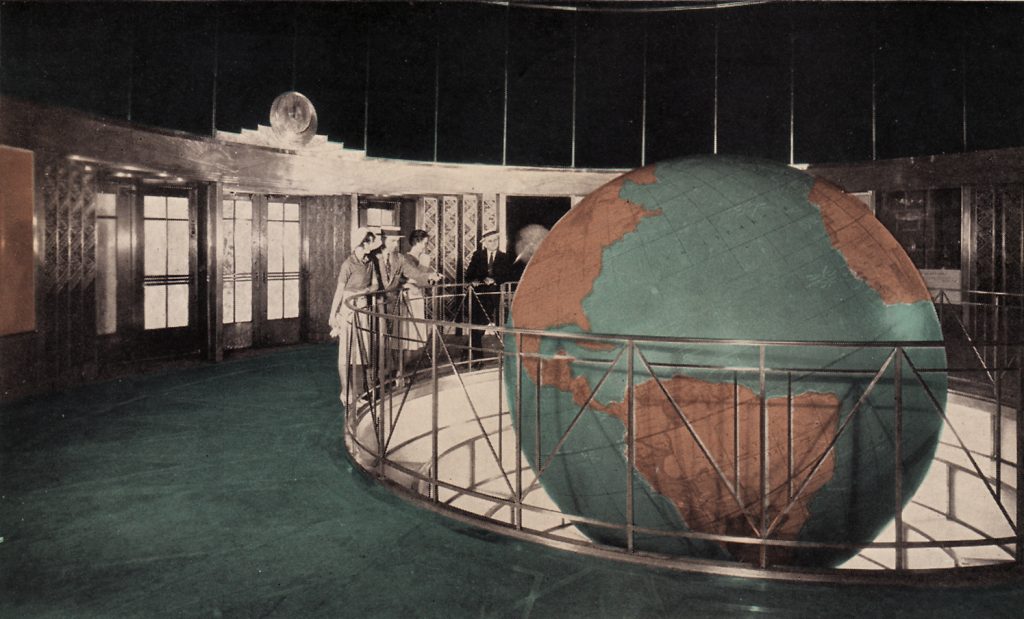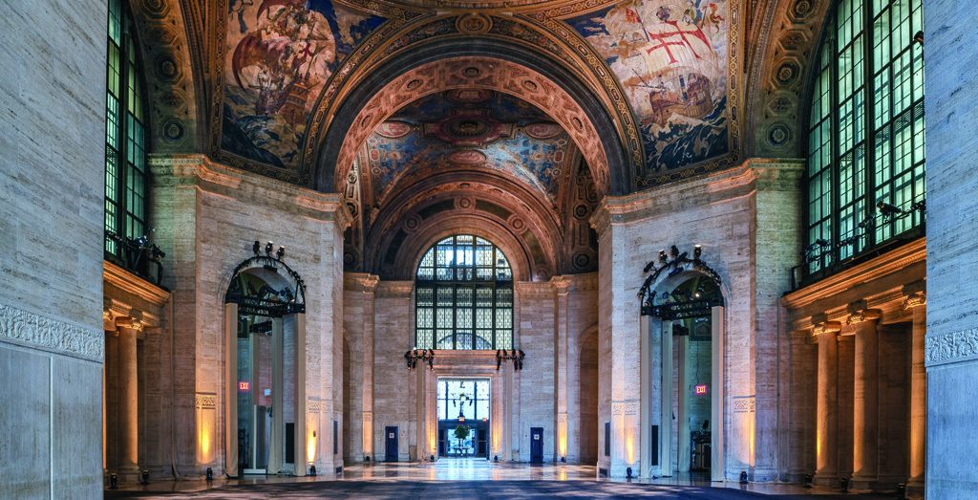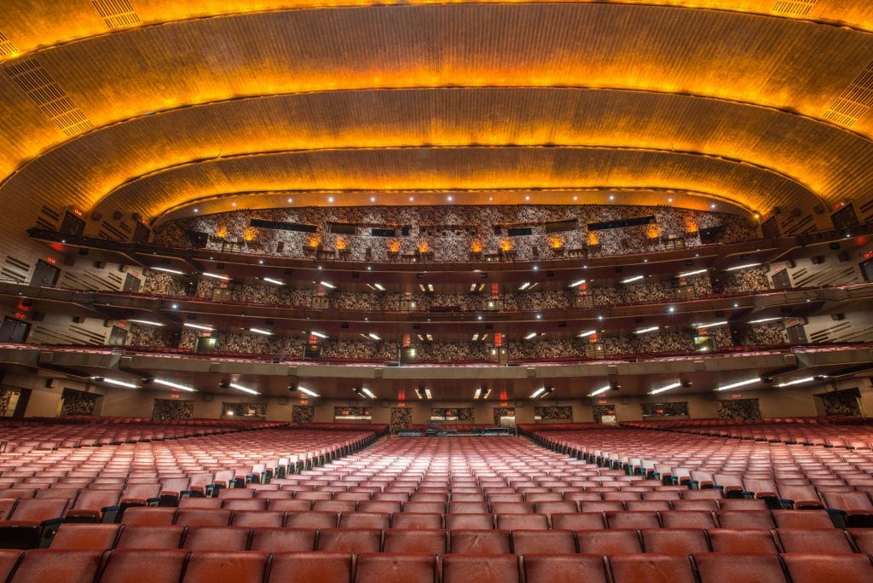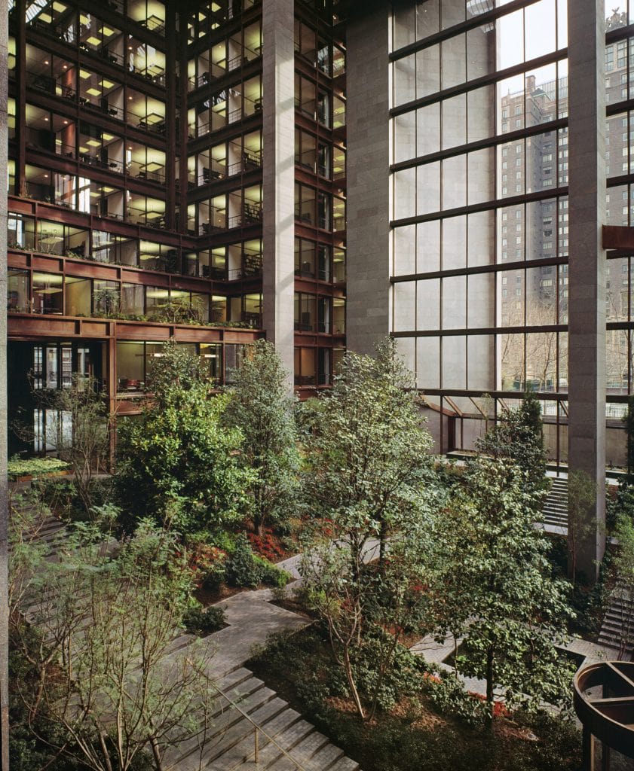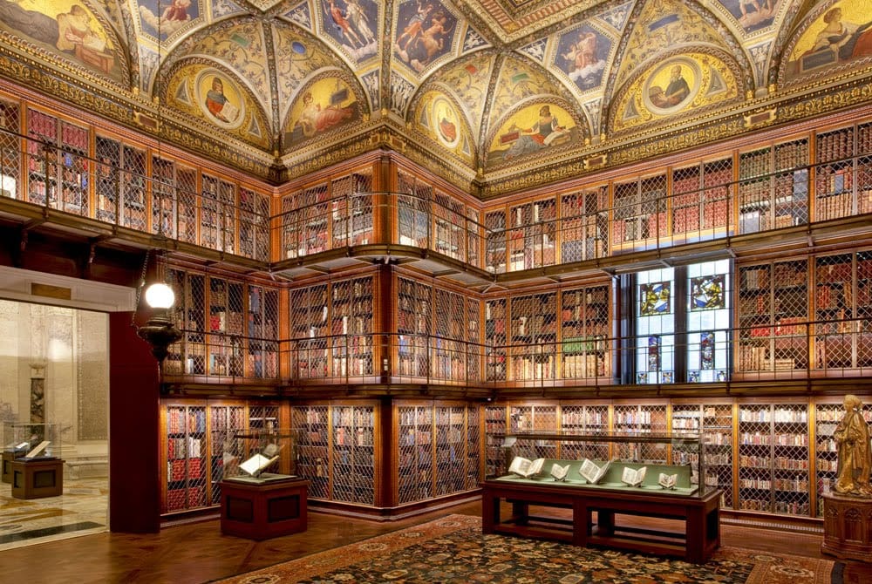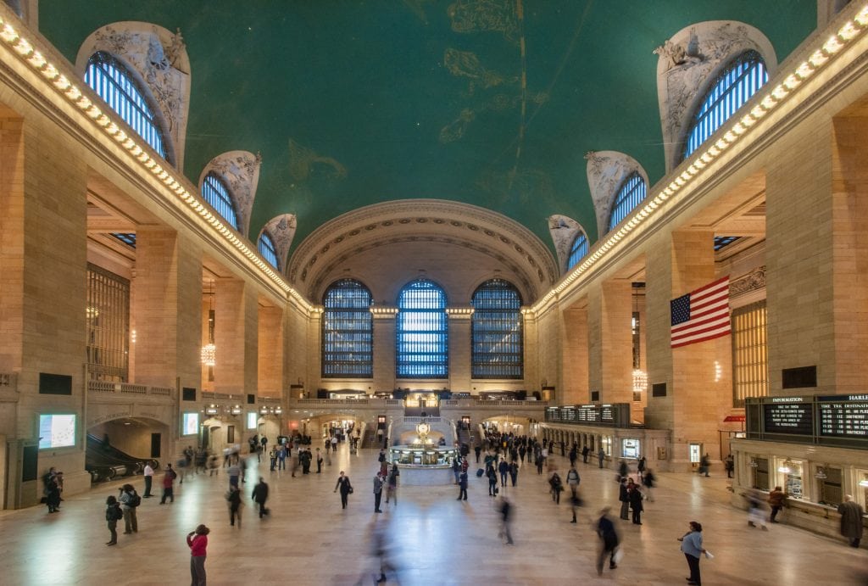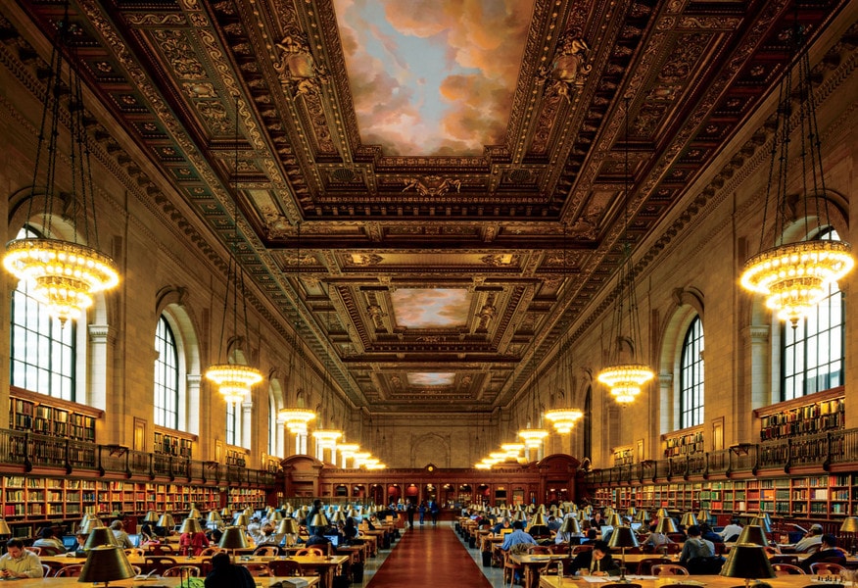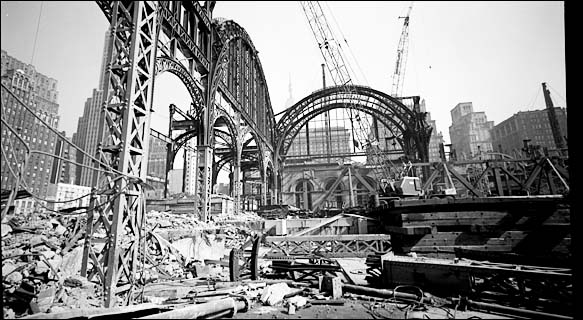
Image courtesy nyc-architecture.com
.
This image is not war torn Europe after either of the World Wars.
It is an image from 1965 of the demolition of the original Pennsylvania Station in New York City, designed by McKim Mead and White.
And here is an image of the magnificent space that was lost….
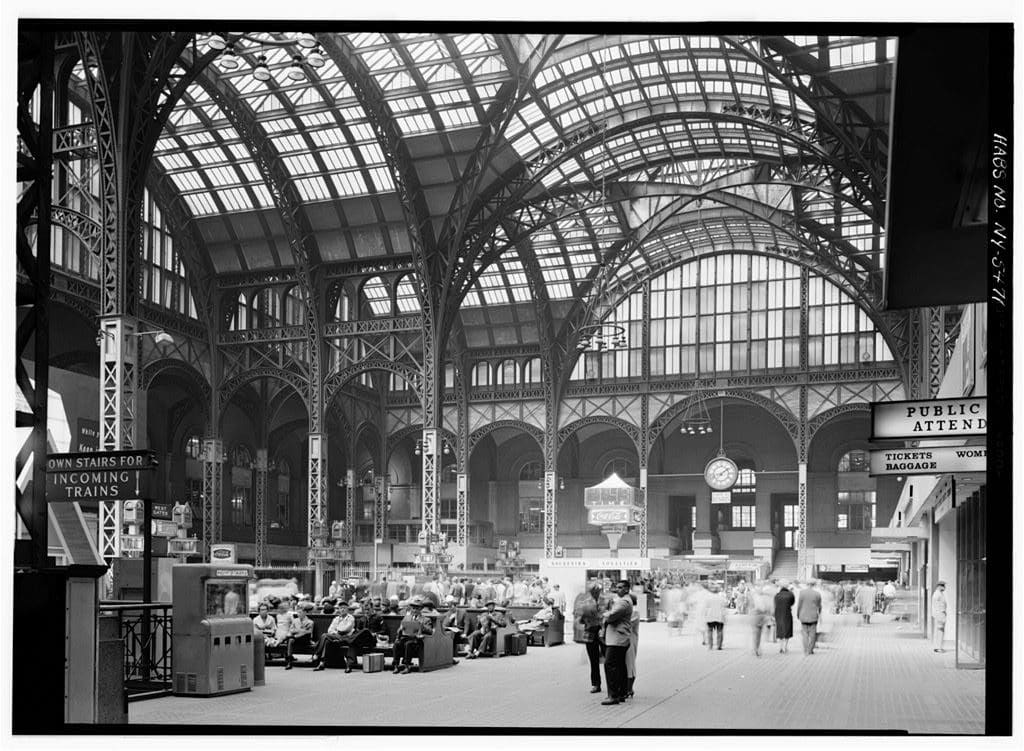
Image courtesy nyc-architecture.com
.
Preservation, Urban Renewal and Interior Design have been on personal radar since the early 1970’s, so I jumped at the opportunity to attend the opening of Rescued, Restored, Reimagined: New York’s Landmark Interiors, a rich and important exhibition at the New York School of Interior Design – NYSID open now through April 24, 2015
.
The exhibition celebrates the 117 spaces that currently have Landmark designations.
Due to the immense public outcry and significant pressure brought to bear on politicians after the immense cultural loss of Penn Station in 1965, New York City established the Landmarks Preservation Commission (LPC); but it was not until 1973 that significant interiors would even be considered for Landmark Designation.
I have selected a number of these landmarked spaces that are of significance to me:
.
The Four Seasons Restaurant
99 E 52nd St at Park Avenue
ARCHITECTS: Philip Johnson, William Pahlmann, 1959
RESTORED BY Belmont Freeman Architects
INTERIOR DESIGNATED 1989
Philip Johnson held court in ‘his restaurant’ for decades, along with many other members of the NYC power elite – this only added to the glamorous feeling and reputation of this remarkable institution. The real beauty in the design of the restaurant is in remarkable unity with the geometry of the Seagrams Building: the landmark Preservation Commission’s report noted “the understated and elegant rooms of exquisite proportions” with its use of finely crafted, rich materials including bronze, white Carrara and travertine marbles, rawhide panels, French walnut and ebonized oak, and anodized aluminum.
……….
.
Larry Lederman © All rights reserved
.
TWA Flight Center
JFK Airport – Queens
ARCHITECTS: Eero Saarinen, Kevin Roche, 1962
RESTORED BY Beyer Blinder Belle Architects & Planners
INTERIOR DESIGNATED 1994
According to the Landmarks Preservation report, Saarinen’s intentions were to ‘interpret the sensation of flying’ and ‘be experienced as a place of movement and transition’. I once flew out of this terminal and experienced the emotionally transportive and distinctive nature of these remarkable spaces.
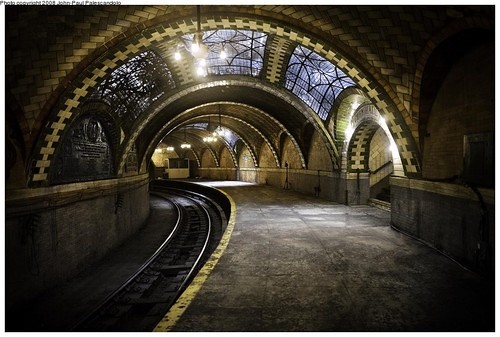
City Hall Subway Station, IRT
ARCHITECTS: Heins & LaFarge, 1904: 1908
INTERIOR DESIGNATED 1979
DESIGNATED AREAS: Entire interior, including staircases and skylights
The City Hall subway station was the newly opened system’s crowning achievement; terra cotta Guastavino tile, faience plaques, and leaded glass skylights.
As ridership mushroomed over the years, the station outlived its usefulness, its sharply-curved configuration unable to accommodate longer modern trains. It was closed in 1945, and despite its landmark designation, it is no longer accessible to the public. For those unwilling to wait for the rare scheduled tours, the station can be seen while riding the downtown No. 6 train, as it passes through the turnaround to go back uptown.
……….
.
Image courtesy Wikipedia
.
The Daily News Building Lobby
Architects: John M. Howells, Raymond M. Hood
and J. Andre Fouihoux, 1930
Interior Designated: 1998
I first learned of this building through the drawings of Hugh Ferris, who was renowned for his dramatic renderings of spaces now associated with the Art Deco movement in New York City. I maintained a long-distance affair for nearly a decade before moving here. I read as much as I could about NYC’s architectural history – and certainly the plethora of great Art Deco buildings helped to define this ‘metropolis’.
……….
.
Larry Lederman © All rights reserved
.
Cunard Steamship Company Lobby
Architects: Benjamin Wistar Morris, Carrere & Hastings, 1919
Interior Designated 1995
One of the most spectacular spaces in the city is a domed and vaulted interior that once greeted visitors entering the 22-story headquarters of Cunard Steamship Company.
The focal point is the 65-foot-high Great Hall, where passengers purchased tickets for the Queen Mary and Queen Elizabeth. However, by the 1960s, transatlantic jetliners were replacing sea travel, and Cunard sold the building to move uptown. From 1977 – 2000, the Great Hall was used as a post office, with much of its decoration obscured. This magnificent space then remained vacant until 2014, when it was carefully restored and reopened as an elegant Cipriani special-event space.
……….
.
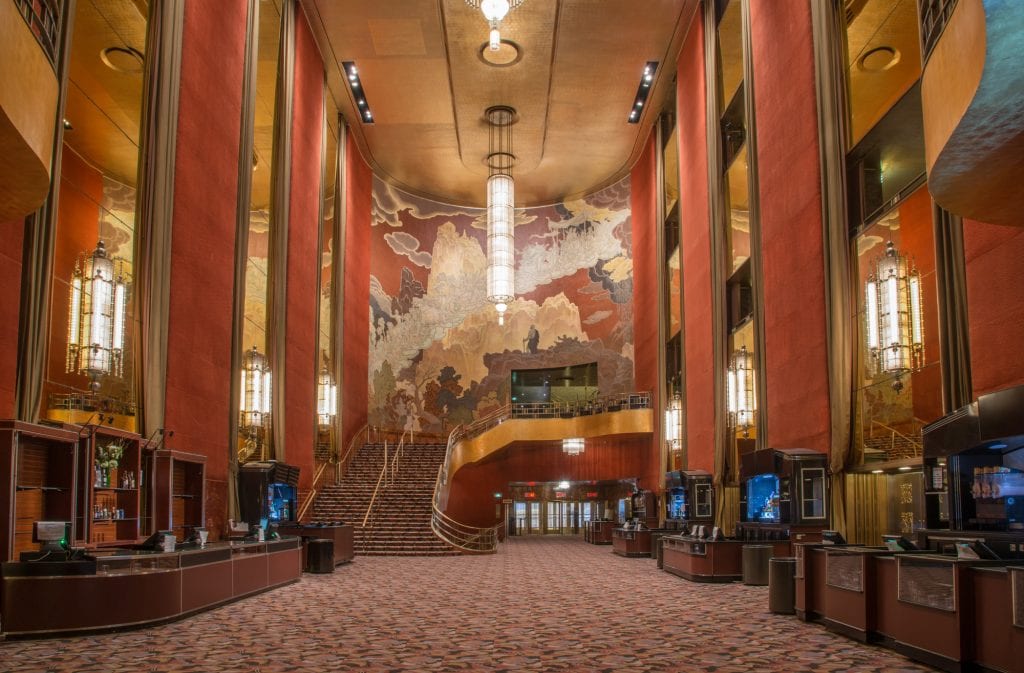
Larry Lederman © All rights reserved
.
Radio City Music Hall
Architects: Edward Durell Stone, Donald Deskey, 1932
Restored by: Hardy Holzman Pfeiffer Associates, Rockwell Group, 1999
Interior Designated:1978
Architecture critic Herbert Muschamp called Radio City Music Hall “Manhattan’s version of a natural wonder… our Rainbow Arch, our Old Faithful, our Niagara Falls.”
I distinctly remember my first visit to the Hall in 1975 – it was an ecstatic experience to see and experience the space’s remarkably scaled details, decorated and furnished in high style Art Deco I had only seen in books.
Radio City Music Hall looks fantastic today due to a comprehensive restoration in 1999.
……….
.
Larry Lederman © All rights reserved
.
The Ford Foundation Atrium
Architects: Roche Dinkerloo, and Dan Kiley , 1967
Interior Designated:1995
In a crowded city it is good for the spirit to experience a magnificent space that is calm, quiet and lush. The Ford Foundation Atrium is just such a place, with extensive plantings, large trees, a small pool and tiered paths, this 120 foot tall space is a true urban oasis that evokes the altruistic and humanistic values of the Ford Foundation.
……….
.
.
The J.P. Morgan Library
Architects: McKim, Mead & White, 1906
Restored by: Beyer Blinder Belle, Renfro Design Group, 2011
Interior Designated: 1982
The original Morgan Library spaces are awe inspiring, and house one of the world’s foremost collections of manuscripts, rare books, music, drawings, and ancient and other works of art.
A recent addition by Renzo Piano created a ‘campus’ of buildings by building an in-fill structure – while not widely praised by many critics today, perhaps one day it too will be added to the Landmark Designation.
……….
.
Larry Lederman © All rights reserved
.
Grand Central Terminal
Architects: Reed & Stem, Warren & Wetmore, 1913
Restored by: Beyer Blinder Belle, 1998
Interior Designated: 1980
It is hard to imagine that anyone who has been in this majestic space has not experiencing exhilaration on some level. The Landmarks Preservation Commission report stated: “the Interior of Grand Central Terminal is one of the finest examples of railroad station interior design in the world; that it is a truly impressive, richly detailed, and grandly scaled example of the Beaux-Arts style.”
……….
.
.
The New York Public Library
Architect: Carriere & Hastings, 1911
Restored by: Wiss, Janney, Elstner Associates,
Davis Brody Associates, 2011
Interior Designated: 1974
The Library is an amazing place, with many wonderful spaces including the main staircase, the Celeste Bartos Forum, Dorot Jewish Division, Lionel Pincus and Princess Firyal Map Division, Miriam and Ira D. Wallach Division of Art, Prints and Photographs as well as specialty reading rooms named in honor of famous writers who have used the New York Public Library for their writing work.
Shown here is the Adam R. Rose Main Reading Room on the third floor, nearly 300 feet long, with 636 seats and 42 tables.
In the 21st century libraries with heaps of ‘printed matter’ could be seen as anachronistic. However, in recent renovations the library has added and integrated technology to supplement the printed matter while preserving the majestic spaces that celebrate the pursuit of knowledge.
……….
Rescued, Restored, Reimagined: New York’s Landmark Interiors is a show that provides great insight into the history of Interior Landmark designations, and outlines some of the challenges that exist now and will continue into the future.
My engagement and interest in preservation issues began in my late teens and continues today giving me increased sensitivity to the challenges of protecting our shared architectural legacy.
I was initially drawn to New York City for many reasons – including its cultural vitality, and seemingly endless opportunities. However it was through my architectural education that the rich cultural and architectural history became captivating.
CHANGE is a constant – however New York City ‘change’ has a life of its own. Unless the rich and layered architectural history of New York City is to be preserved in photographs alone, it is imperative that we remain vigilant in the protection of existing landmarks, and to work to protect other remarkable spaces from the ‘take no prisoners’ economic pressures for development in this city.
I was surprised to learn how few designated Landmark Interiors there are given the size of New York City – the number is a modest 117.
In the three decades I have lived in New York City I have seen nearly ALL of the interiors that have Landmark Designation. However, among others, I have never seen the City Hall subway station, so I think that I need to create a Landmark Interiors ‘Bucket List’.
Have I left out an interior that you think should be seen in person? Please let me know in the comments below and I’ll add it to my list!
.
.

