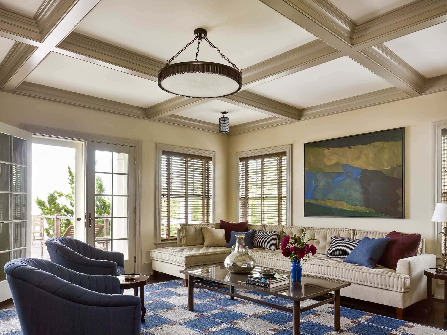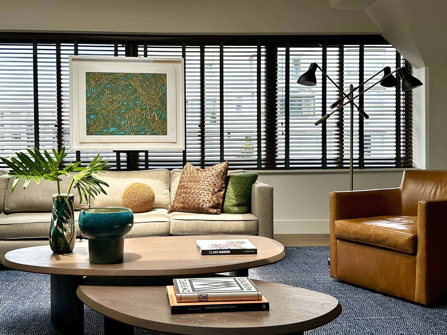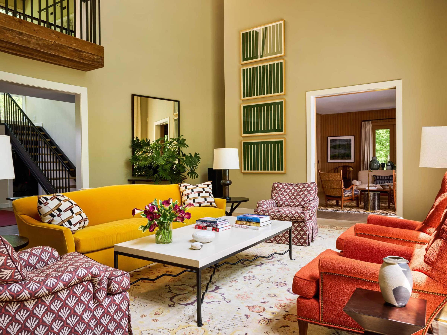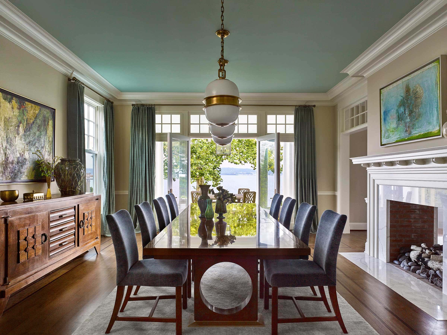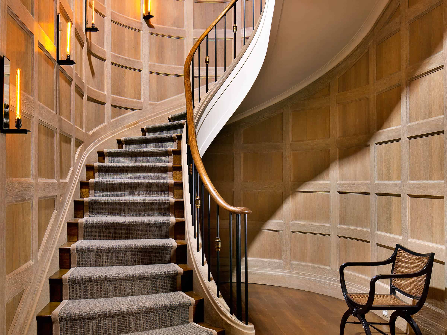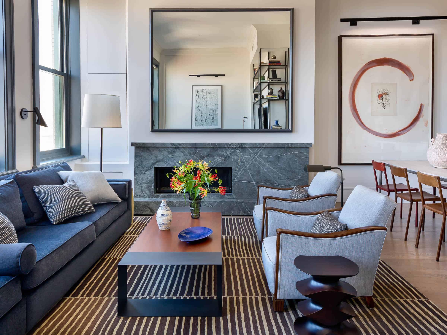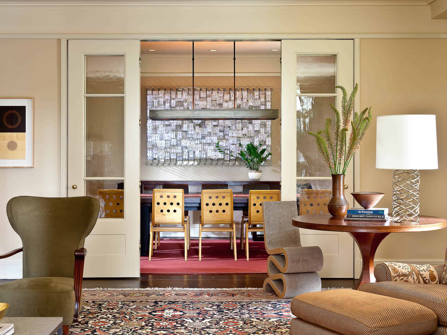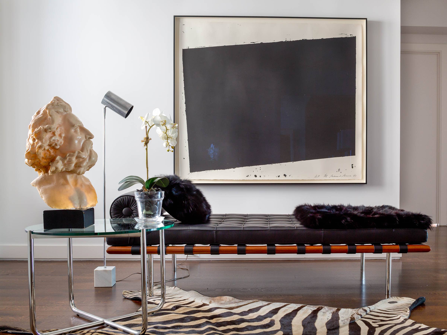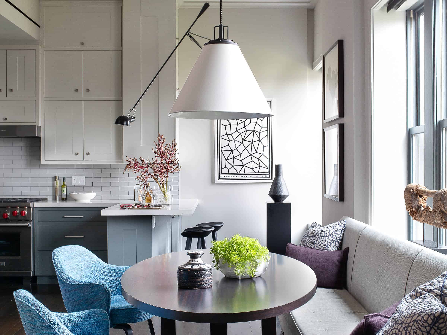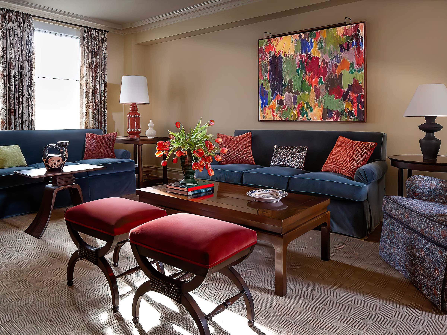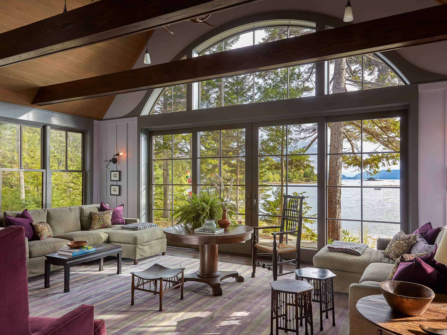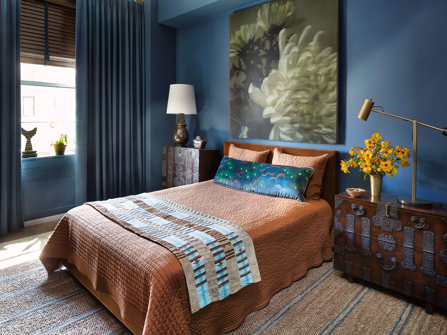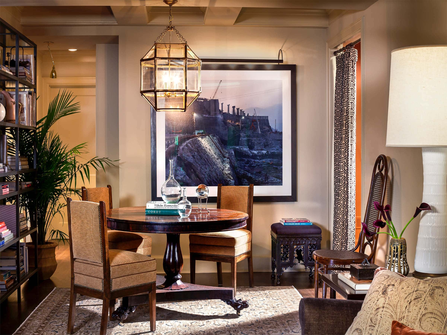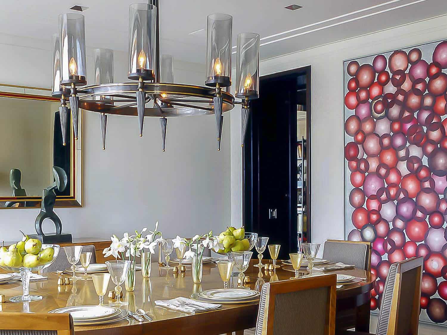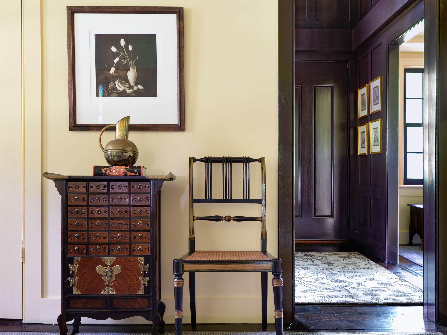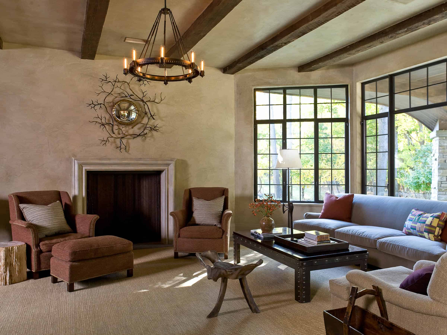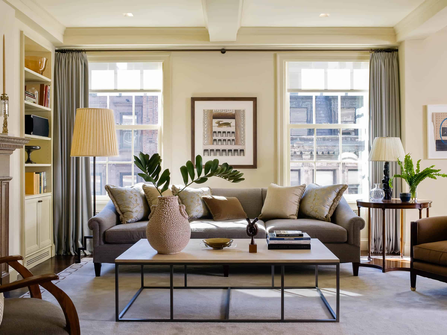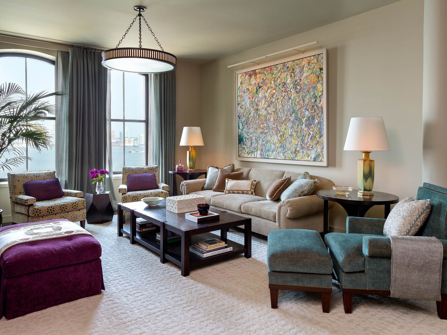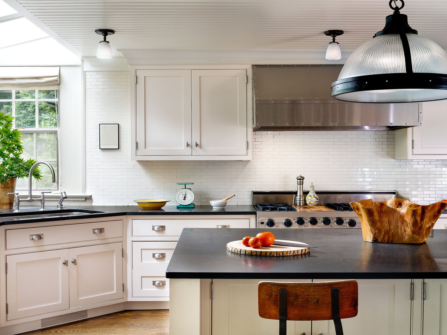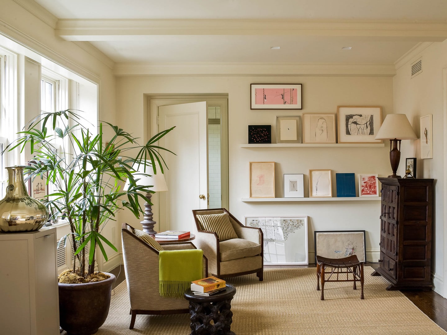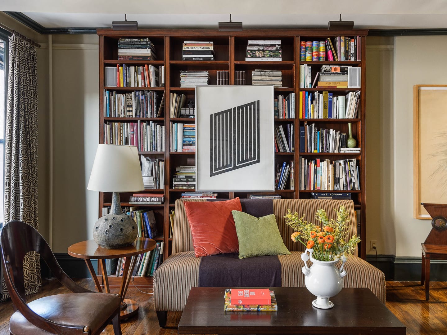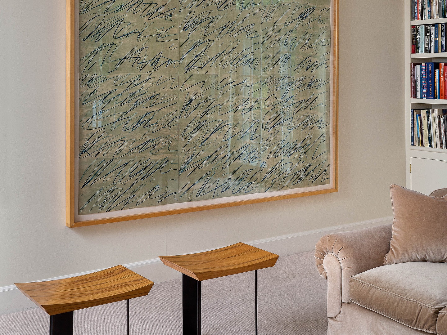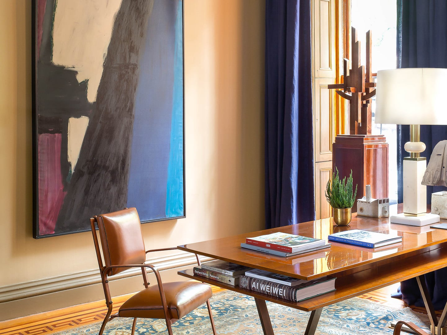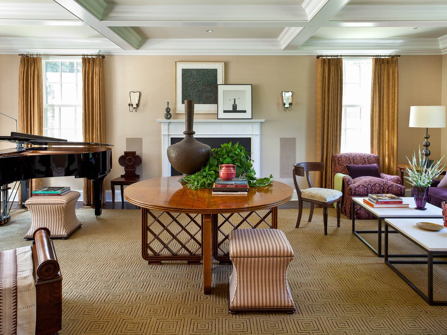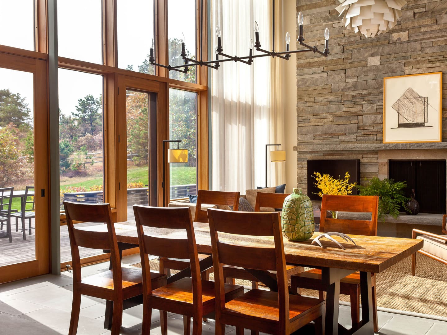1stDibs – Glenn Gissler Crafts a Serene New York Home for an Art-Loving Couple
1stDibs
January 2025
Originally published on 1stDibs
Glenn Gissler Design Transforms Upper West Side Residence into Art-Filled Sanctuary – As Featured on 1stDibs
Glenn Gissler Design’s recent project on Manhattan’s Upper West Side has been featured on 1stDibs. This modern, light-filled residence was crafted for a couple deeply passionate about art, resulting in a harmonious blend of contemporary design and cherished artworks.
Project Highlights:
- Art-Focused Design: The home serves as a canvas for the clients’ extensive art collection, featuring works by Pablo Picasso, Dora Maar, Al Held, James Brooks, and Gary Gissler, among others.
- Custom Furnishings: The dining area showcases a custom walnut table paired with Eero Saarinen chairs, illuminated by a Lindsey Adelman chandelier, creating a perfect setting for both intimate dinners and larger gatherings.
- Thoughtful Space Planning: The expansive living and dining areas offer an open, loft-like feel, ideal for entertaining and displaying art, while private spaces like his-and-hers offices and a cozy TV den provide personal retreats.
- Curated Furnishings: A George Nakashima wall-hung cabinet in the entry gallery complements the art display, adding a touch of handcrafted elegance to the space.
This project exemplifies Glenn Gissler Design’s commitment to creating spaces that are both aesthetically pleasing and deeply personal, reflecting the unique passions and lifestyles of their clients.
Originally published on 1stDibs
Glenn Gissler Crafts a Serene New York Home for an Art-Loving Couple
by STEPHEN WALLIS
Photography: Alexandra Rowley / Gross & Daley
Originally published on 1stDibs
Sometimes, a change of address is about wiping the slate clean and starting over with new furnishings and art. Other times, it’s more about bringing into a different setting things that you’ve long lived with and find meaningful, allowing them to be seen and experienced afresh.
The latter scenario is a pretty apt description of a recent interiors project that designer GLENN GISSLER oversaw for repeat clients on New York City’s Upper West Side. The couple traded a prewar apartment Gissler had designed for them a decade or so earlier for a condo in a newly constructed building just a few blocks north, and while they didn’t travel far, the move brought them a world away in terms of vibe.
. . .






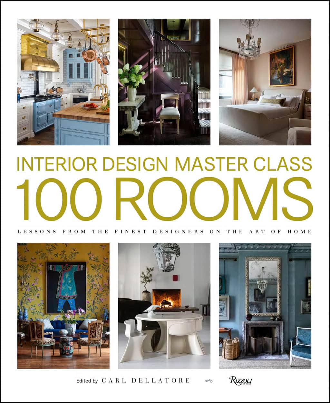
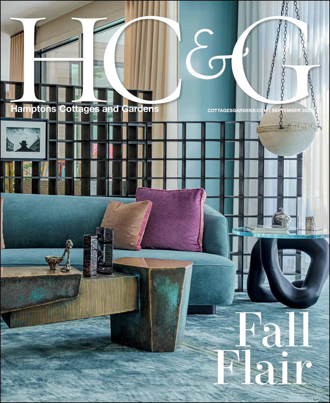
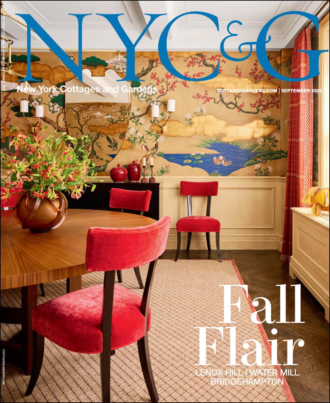




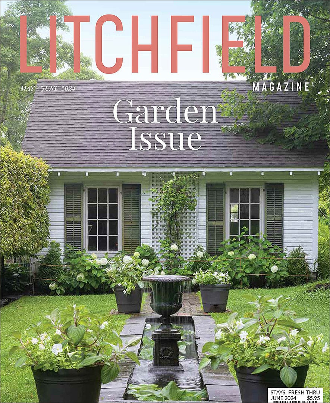
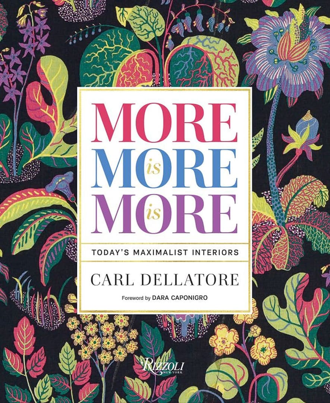
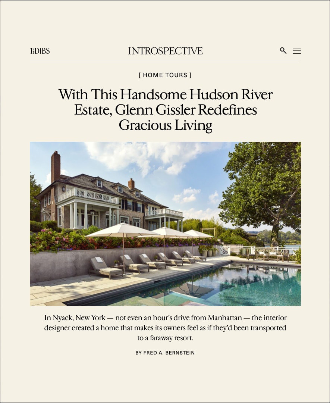
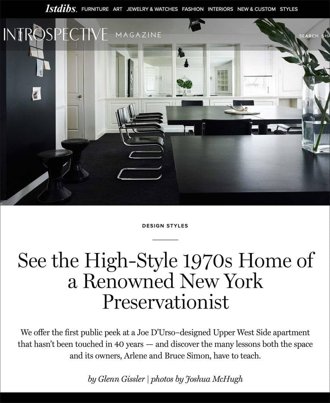
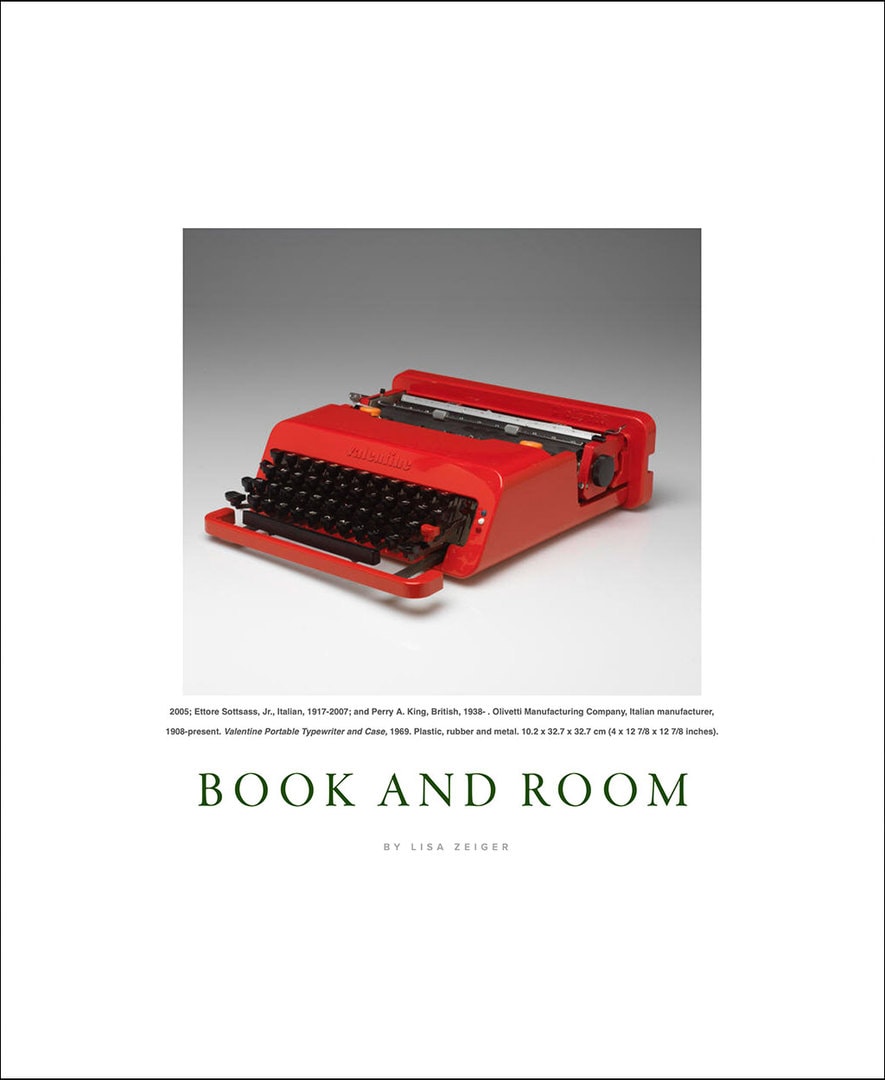
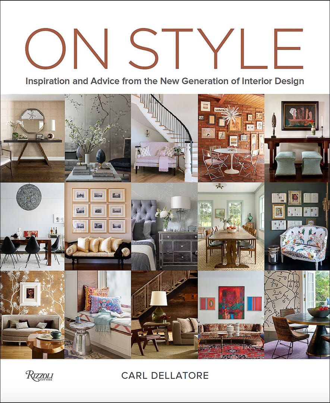
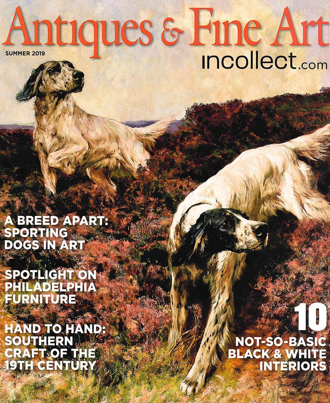
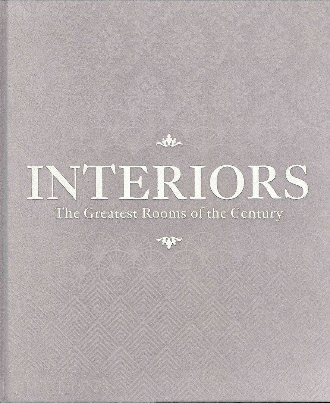
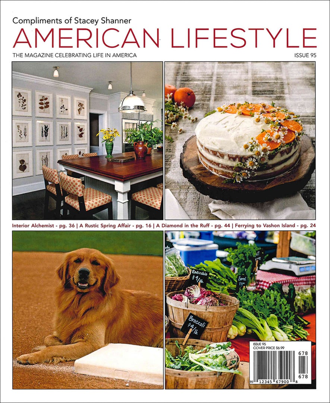
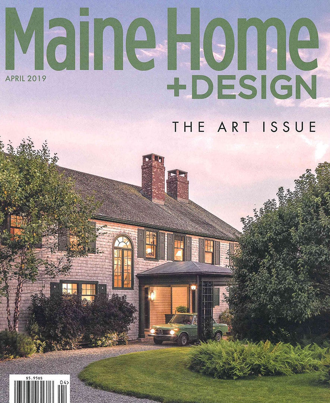
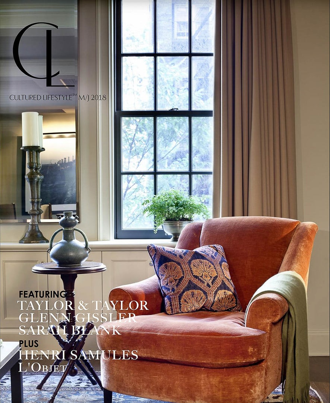
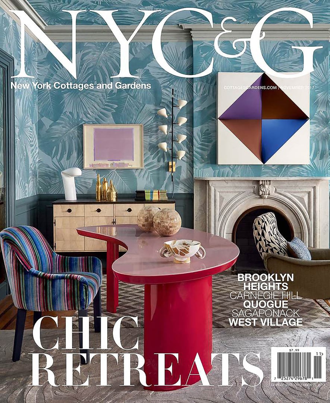
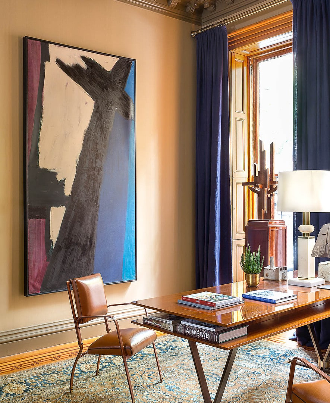
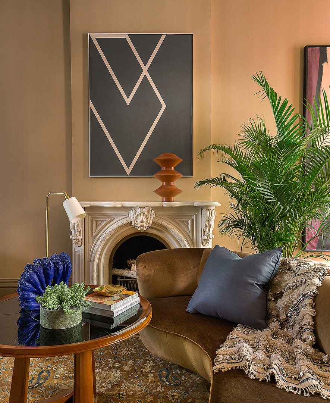
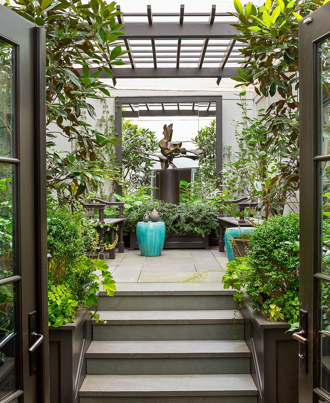
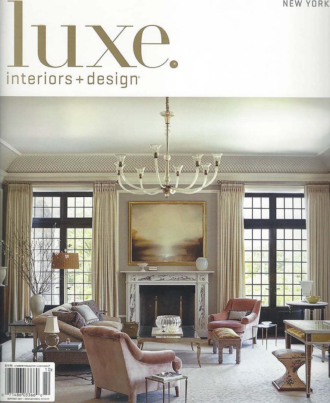
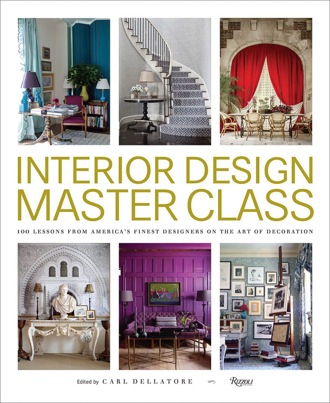
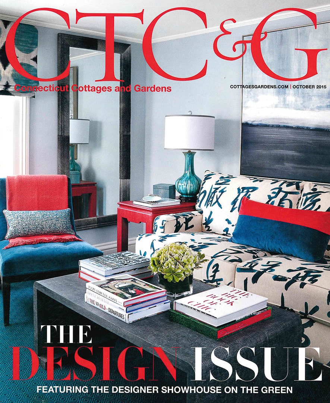
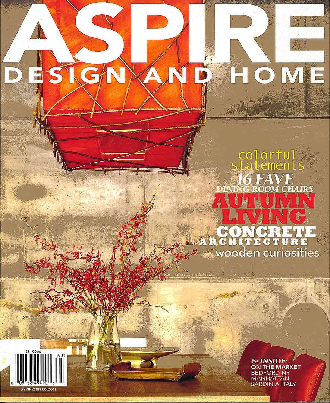
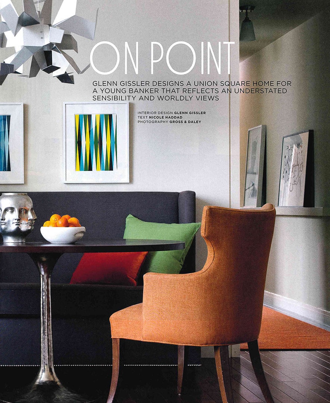

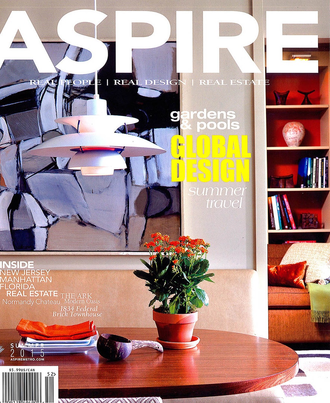
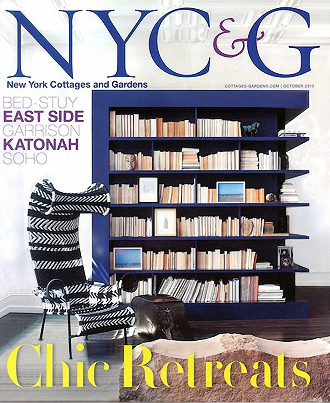
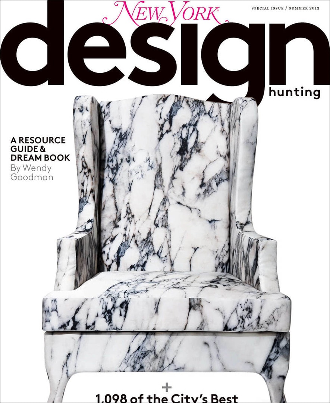
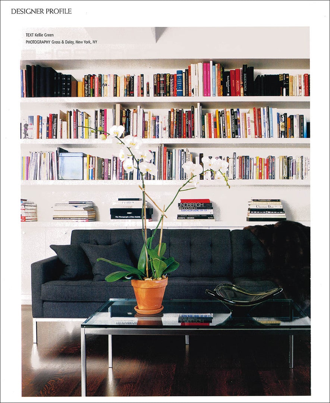

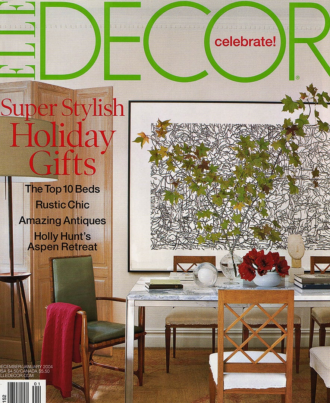
![West End Apartment Dining Art Built in 1840, the Greek Revival farmhouse would become a haven for some of the 20th century’s most celebrated artists. Designer Glenn Gissler removed the shutters from the home’s windows to achieve an “ecclesiastical purity [for] the Greek temple front” that offers a more contemporary appearance.](https://gissler.com/wp-content/uploads/2025/01/Glenn-Gissler-Design-West-End-Apartment-2024-10-1.jpg)




















