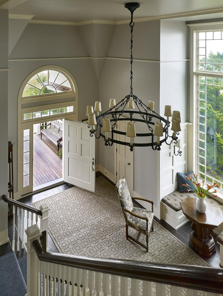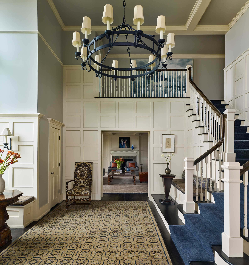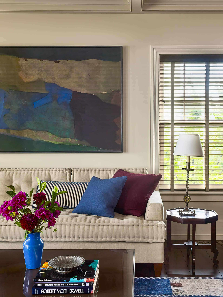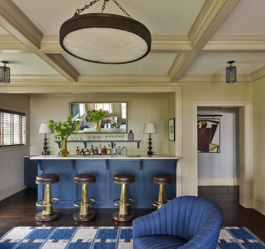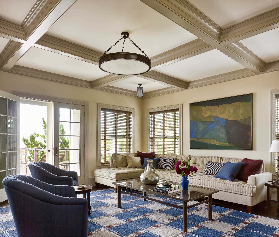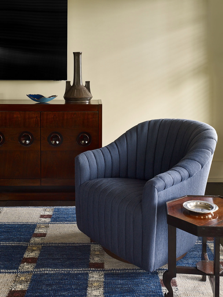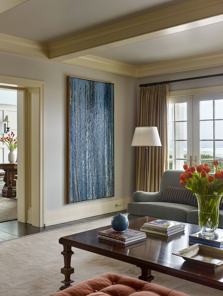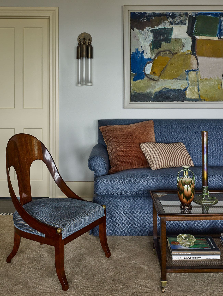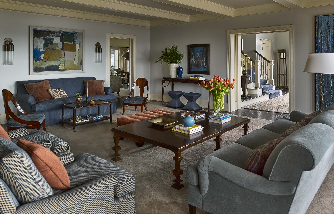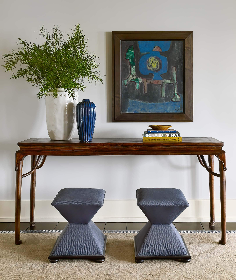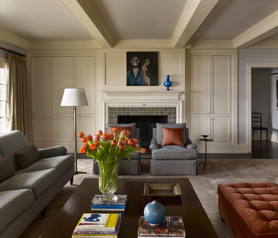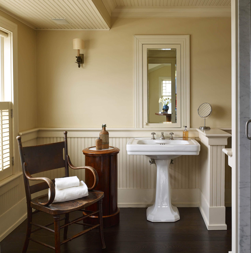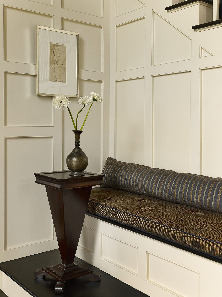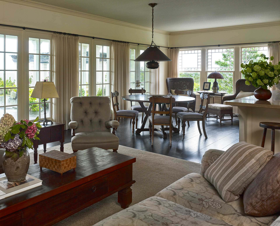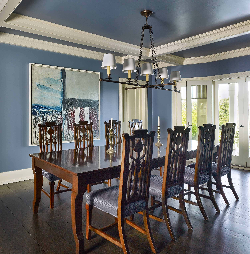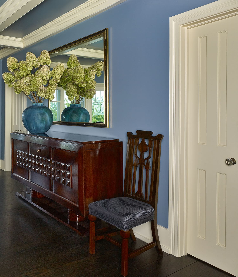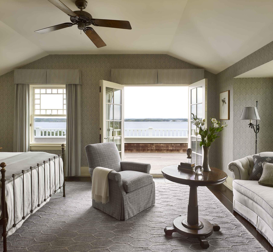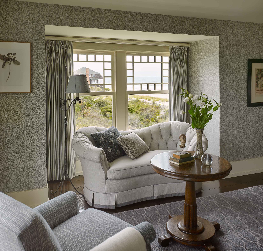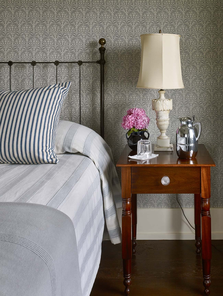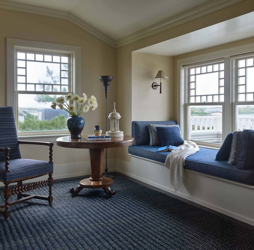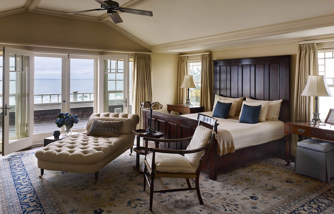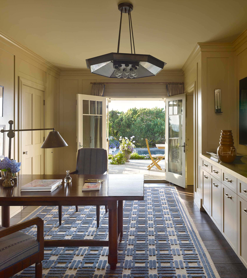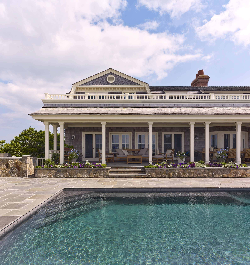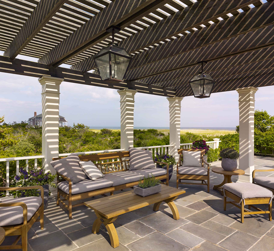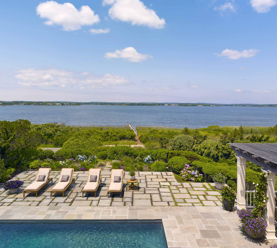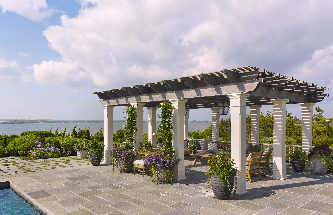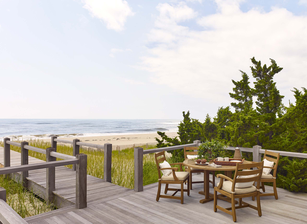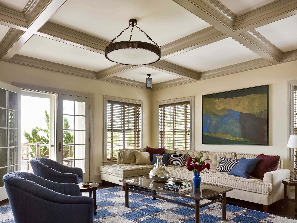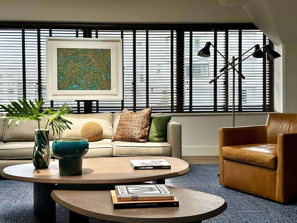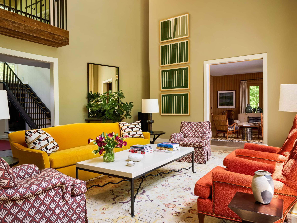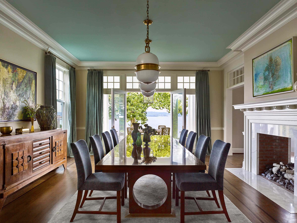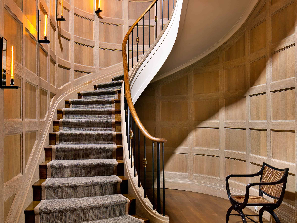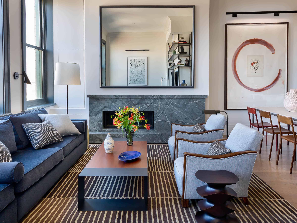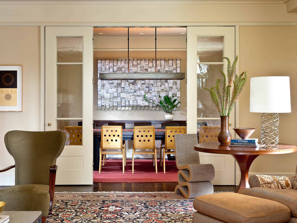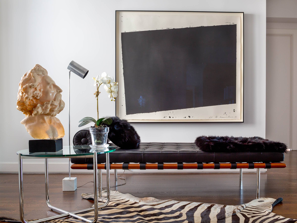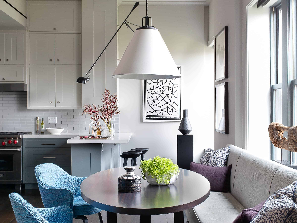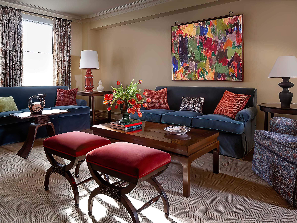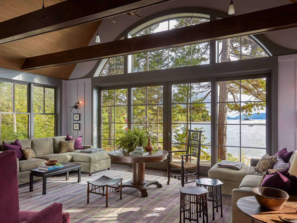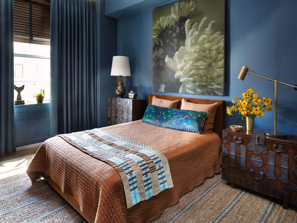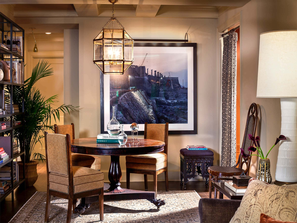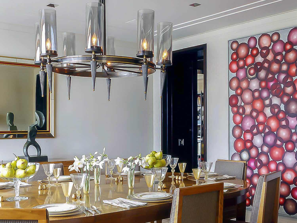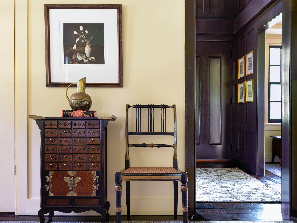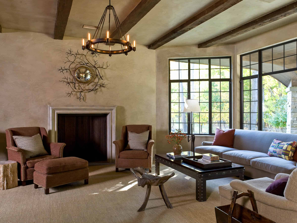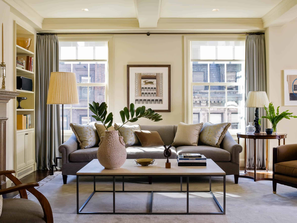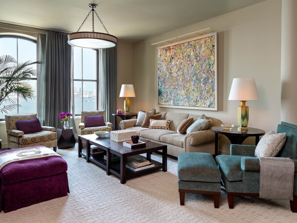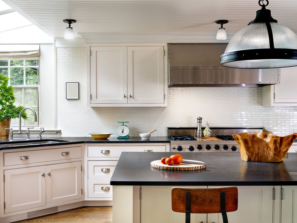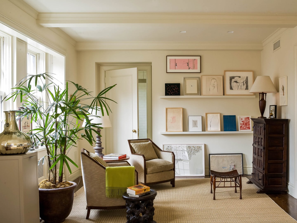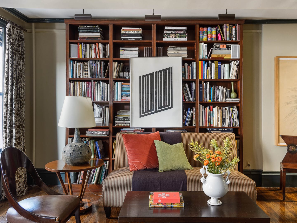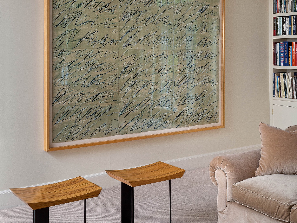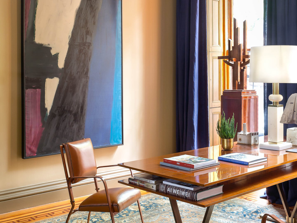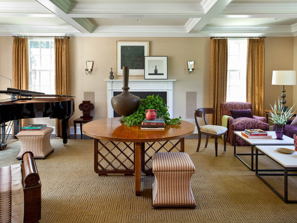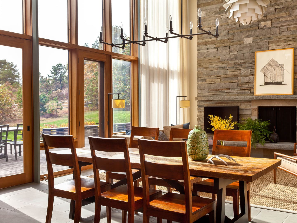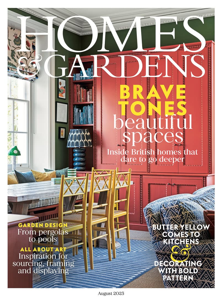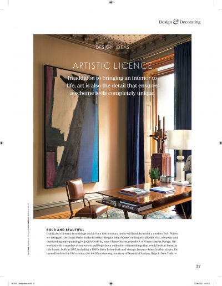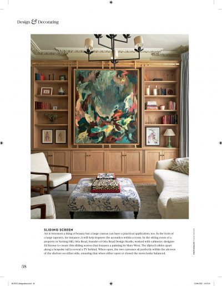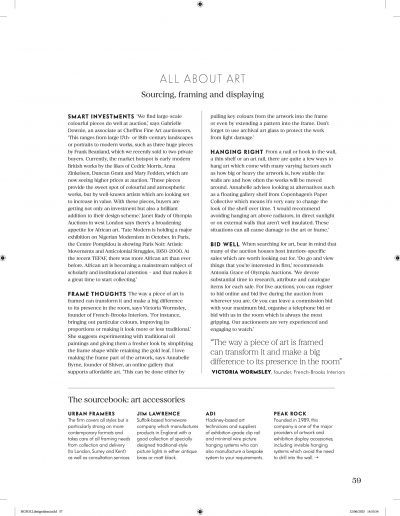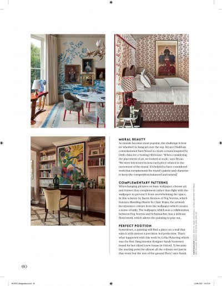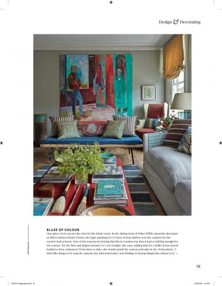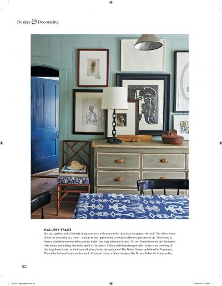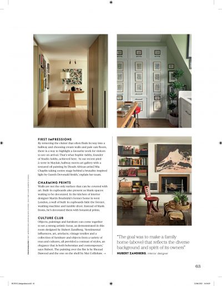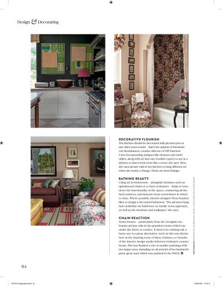Artistic License
In addition to bringing an interior to life, art is also the detail that ensures a scheme feels completely unique
By Arabella Youens
Photos by Gross & Daley
Published on www.homesandgardens.com
BOLD AND BEAUTIFUL
Using 20th-century furnishings and art in a 19th-century house will lend the room a modern feel. ‘When we designed the Grand Parlor in the Brooklyn Heights Showhouse, we featured Black Cross, a brawny and outstanding early painting by Judith Godwin,’ says Glenn Gissler, president of Glenn Gissler Design. He worked with a number of sources to pull together a collection of furnishings that would look at home in this house, built in 1867, including a 1960s Jules Leleu desk and vintage Jacques Adnet leather chairs. He turned back to the 19th century for the Khorasan rug, courtesy of Nazmiyal Antique Rugs in New York.
SLIDING SCREEN
Art is foremost a thing of beauty but a large canvas can have a practical application, too. In the form of a large tapestry, for instance, it will help improve the acoustics within a room. In the sitting room of a property in Notting Hill, Orla Read, founder of Orla Read Design Studio, worked with cabinetry designer Ed Keyser to create this sliding screen that features a painting by Mary West. The diptych slides apart along a bespoke rail to reveal a TV behind. When open, the two canvases sit perfectly within the alcoves of the shelves on either side, ensuring that when either open or closed the room looks balanced.
ALL ABOUT ART
Sourcing, framing and displaying
SMART INVESTMENTS: ‘We find large-scale colourful pieces do well at auction,’ says Gabrielle Downie, an associate at Cheffins Fine Art auctioneers. ‘This ranges from large 17th- or 18th century landscapes or portraits to modern works, such as three huge pieces by Frank Beanland, which we recently sold to two private buyers. Currently, the market hotspot is early modern British works by the likes of Cedric Morris, Anna Zinkeisen, Duncan Grant and Mary Fedden, which are now seeing higher prices at auction. ‘These pieces provide the sweet spot of colourful and atmospheric works, but by well-known artists which are looking set to increase in value. With these pieces, buyers are getting not only an investment but also a brilliant addition to their design scheme.’ Janet Rady of Olympia Auctions in west London says there’s a broadening appetite for African art. ‘Tate Modern is holding a major exhibition on Nigerian Modernism in October. In Paris, The Centre Pompidou is showing Paris Noir: Artistic Movements and Anticolonial Struggles, 1950-2000. At the recent TEFAF, there was more African art than ever before. African art is becoming a mainstream subject of scholarly and institutional attention – and that makes it a great time to start collecting.’
FRAME THOUGHTS: The way a piece of art is framed can transform it and make a big difference to its presence in the room, says Victoria Wormsley, founder of French-Brooks Interiors. ‘For instance, bringing out particular colours, improving its proportions or making it look more or less traditional.’ She suggests experimenting with traditional oil paintings and giving them a fresher look by simplifying the frame shape while retaining the gold leaf. I love making the frame part of the artwork, says Annabelle Byrne, founder of Shiver, an online gallery that supports affordable art. ‘This can be done either by pulling key colours from the artwork into the frame or even by extending a pattern into the frame. Don’t forget to use archival art glass to protect the work from light damage.’
HANGING RIGHT: From a nail or hook in the wall, a thin shelf or an art rail, there are quite a few ways to hang art which come with many varying factors such as how big or heavy the artwork is, how stable the walls are and how often the works will be moved around. Annabelle advises looking at alternatives such as a floating gallery shelf from Copenhagen’s Paper Collective which means it’s very easy to change the look of the shelf over time. ‘I would recommend avoiding hanging art above radiators, in direct sunlight or on external walls that aren’t well insulated. These situations can all cause damage to the art or frame.’
BIDWELL: When searching for art, bear in mind that many of the auction houses host interiors-specific sales which are worth looking out for. ‘Do go and view things that you’re interested in first,’ recommends Antonia Grace of Olympia Auctions. ‘We devote substantial time to research, attribute and catalogue items for each sale. For live auctions, you can register to bid online and bid live during the auction from wherever you are. Or you can leave a commission bid with your maximum bid, organise a telephone bid or bid with us in the room which is always the most gripping. Our auctioneers are very experienced and engaging to watch.’
“The way a piece of art is framed can transform it and make a big difference to its presence in the room” VICTORIA WORMSLEY, founder, French-Brooks Interiors
The sourcebook: art accessories
URBAN FRAMERS: The firm covers all styles but is particularly strong on more contemporary formats and takes care of all framing needs from collection and delivery (to London, Surrey and Kent) as well as consultation services.
JIM LAWRENCE: Suffolk-based homeware company which manufactures products in England with a good collection of specially designed traditional-style picture lights in either antique brass or matt black.
ADI: Hackney-based art technicians and suppliers of exhibition-grade clip rail and minimal wire picture hanging systems who can also manufacture a bespoke system to your requirements.
PEAK ROCK: Founded in 1989, this company is one of the major providers of artwork and exhibition display accessories, including invisible hanging systems which avoid the need to drill into the wall.
MURAL BEAUTY
As murals become more popular, the challenge is how (or whether) to hang art over the top. Bryan O’Sullivan commissioned Sam Wood to create a mural inspired by Delft china for a Notting Hill house. ‘When considering the placement of art, we looked at scale,’ says Bryan. ‘We were interested in how each piece related to the movement of the mural. It’s helpful to have considered work that complements the mural’s palette and character to keep the composition balanced and natural.’
COMPLEMENTARY PATTERNS
When hanging pictures on busy wallpaper, choose art and frames that complement rather than fight with the wallpaper to prevent it from overwhelming the space. In this scheme by Barrie Benson of Peg Norriss, which features Bleeding Hearts by Clare Rojas, the artwork incorporates colours from the wallpaper which creates a sense of unity. The wallpaper, which was a collaboration between Peg Norriss and Schumacher, has a delicate floral motif, which allows the painting to pop out.
PERFECT POSITION
Sometimes, a painting will find a place on a wall that suits it with almost a precision-led perfection. That’s what happened with this work by Celia Pickering which was the first thing interior designer Sarah Vanrenen found for her client’s new house in Oxford. ‘It became the starting point for almost all the colours not just in that room but the rest of the ground floor,’ says Sarah.
BLAZE OF COLOUR
One piece of art can set the tone for the whole room. In the sitting room of Chloe Willis, associate decorator at Sibyl Colefax & John Fowler, the large painting by US-born Tristan Barlow was the catalyst for the room’s vivid scheme. One of the reasons for buying this flat in London was that it had a wall big enough for the canvas. ‘It’s the first and largest picture I’ve ever bought,’ she says, adding that for a while it was stored behind a door, unframed. From time to time, she would unroll the canvas and take in the vivid palette. ‘I don’t like things to be matchy-matchy, but subconsciously I was finding or buying things that related to it.’
GALLERY SPACE
Mix up a gallery wall of closely hung canvases with some which just lean up against the wall. The effect tones down the formality in a room – and gives the opportunity to swap in different pictures or art. This scene is from a seaside house in Maine, a state which has long attracted artists. ‘No two Maine interiors are the same, which says something about the spirit of the place. A fierce individualism prevails – there is no coveting of the neighbour’s sofa, or their art collection,’ write the authors of The Maine House, published by Vendome. The tablecloth and seat cushion are in Fountain Grass, a fabric designed by Drusus Tabor for Schumacher.
FIRST IMPRESSIONS
By removing the clutter that often finds its way into a hallway and choosing cream walls and pale oak floors, there is a way to highlight a favourite work for visitors to see on arrival. That’s what Sophie Ashby, founder of Studio Ashby, achieved here. ‘At our recent pied- à-terre in Mayfair, hallway meets art gallery with a textured oil painting by [South African artist] Mia Chaplin taking centre stage behind a brutalist-inspired light by Gareth Devonald Smith,’ explain her team.
CHARMING PRINTS
Walls are not the only surface that can be covered with art. Built-in cupboards also present as blank spaces waiting to be decorated. In the kitchen of interior designer Martin Brudnizki’s former home in west London, a wall of built-in cupboards hide the freezer, washing machine and tumble dryer. Instead of blank fronts, he’s decorated them with botanical prints.
CULTURE CLUB
Objects, paintings and furniture can come together to set a strong artistic focus, as demonstrated in this room designed by Hubert Zandberg. ‘Sentimental influences, art, artefacts, vintage textiles and a collection of furniture and objects from a variety of eras and cultures, all provided a contrast of styles, an elegance that is both bohemian and contemporary,’ says Hubert. The painting over the fire is by Shezad Dawood and the one on the shelf by Mat Collishaw.
“The goal was to make a family home (above) that reflects the diverse background and spirit of its owners” HUBERT ZANDBERG, interior designer
DECORATIVE FLOURISH
The kitchen should be decorated with pictures just as any other room would – that’s the opinion of Henriette von Stockhausen, creative director of VSP Interiors. ‘I love incorporating antiques like dressers and chefs’ tables, along with art that one wouldn’t expect to see in a kitchen so that it feels more like a room,’ she says. Here, she uses picture rails in her kitchen to hang different art when she wants a change. These are from Etalage.
BATHING BEAUTY
Using art in bathrooms – alongside furniture such as upholstered chairs or a chest of drawers – helps to tone down the functionality of the space, countering all the hard surfaces, and instead create somewhere in which to relax. Where possible, interior designer Flora Soames likes to design a decorated bathroom. ‘The pictures hung here underline my bathroom-as-family-room approach, as well as the furniture and wallpaper,’ she says.
CHAIN REACTION
Some houses – particularly from the Georgian era – feature picture rails in the grandest rooms which run under the frieze or cornice. If there’s no existing rail, a brass one is a great alternative, such as this one shown here in the drawing room of Mary Graham, co-founder of the interior design studio Salvesen Graham’s country house. She has flanked a trio of smaller paintings with two larger ones, including an oil portrait of her husband’s great-great aunt which was painted in the 1940s.
Additional Photos: Kensington Leverne, Darren Chung, Paul Massey, and Simon Brown

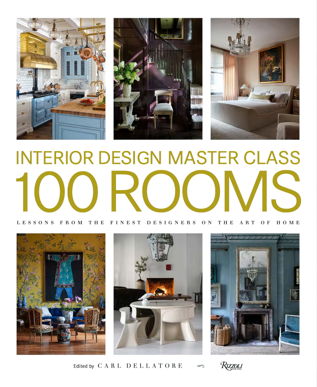
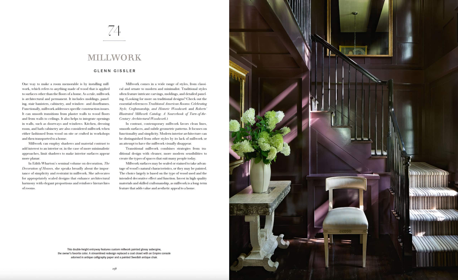
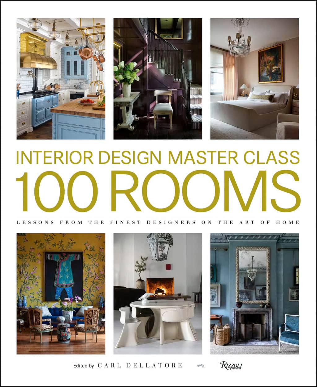
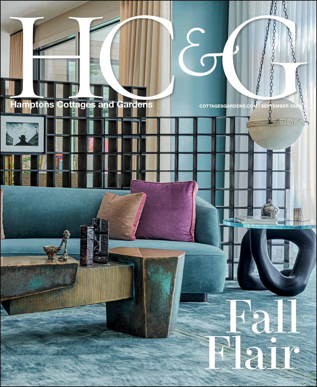
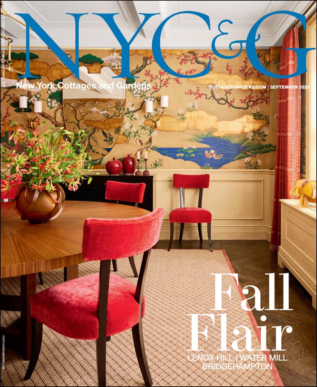




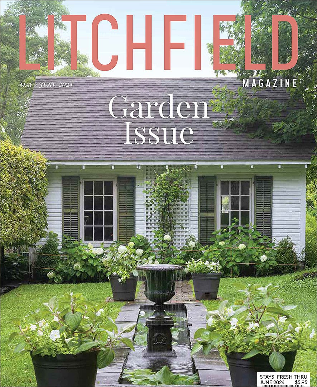
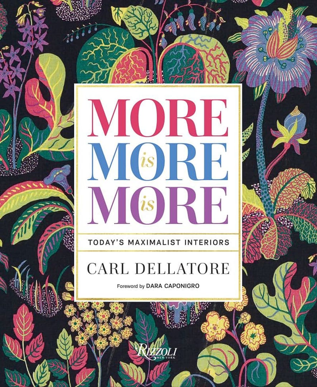
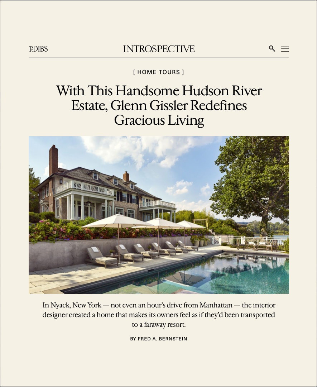
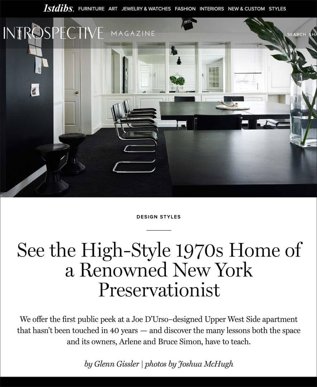
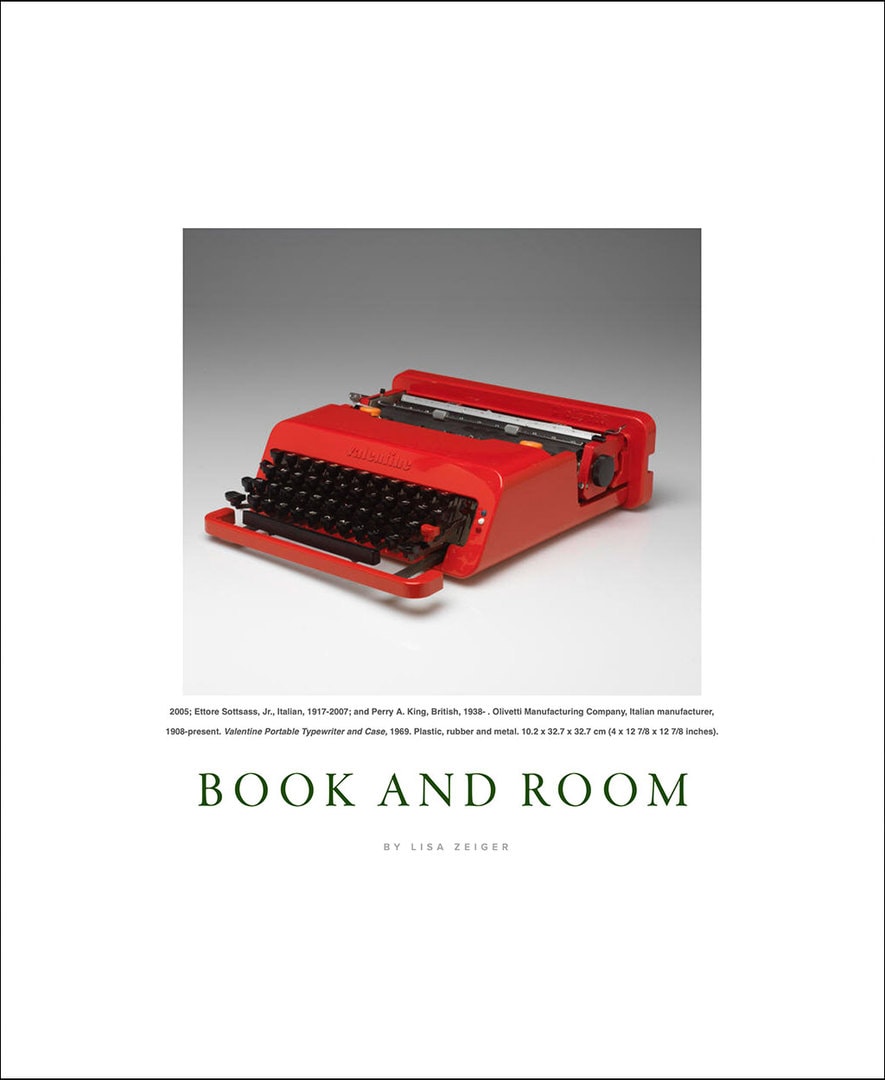
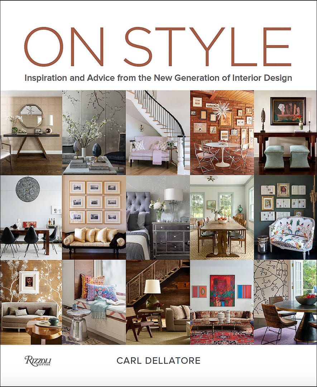

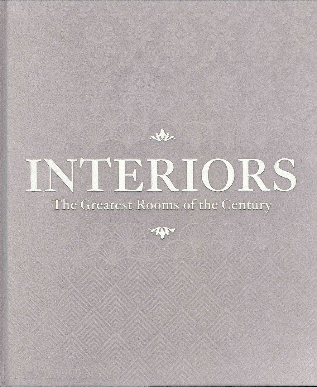
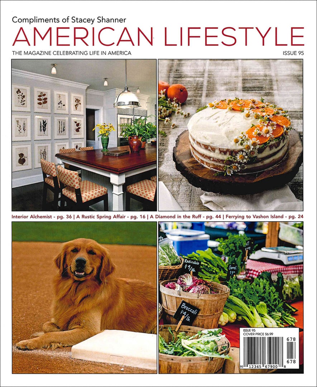
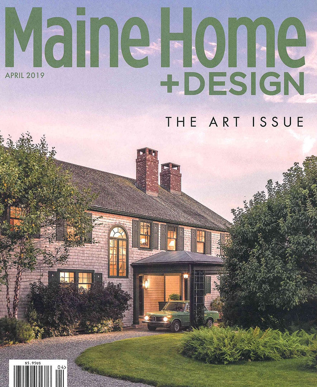
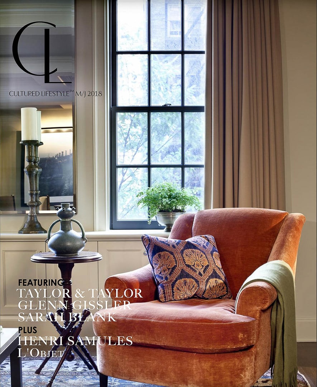
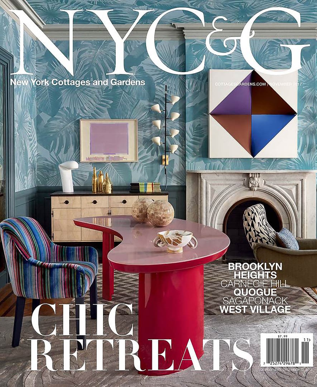
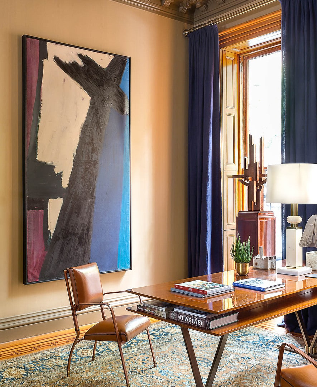
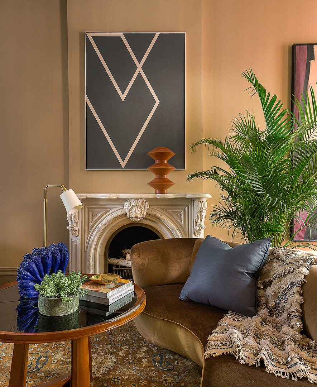
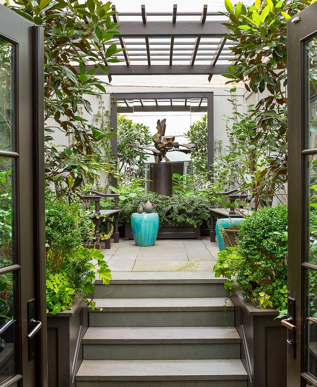
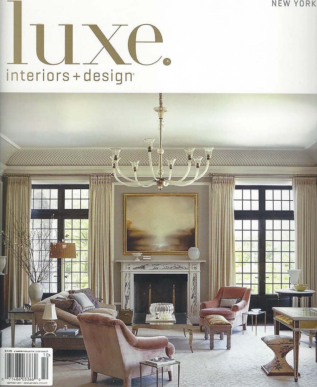
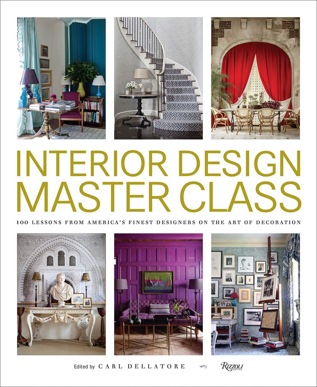
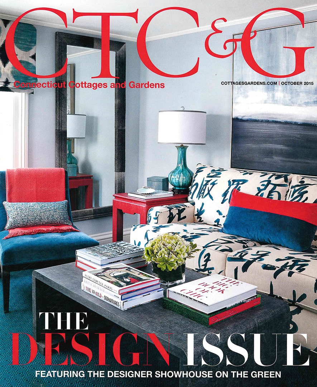
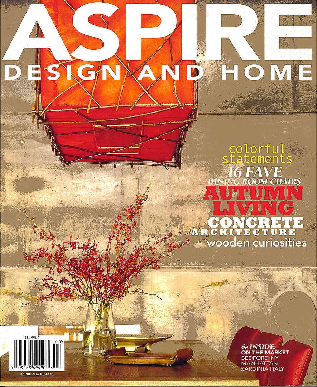
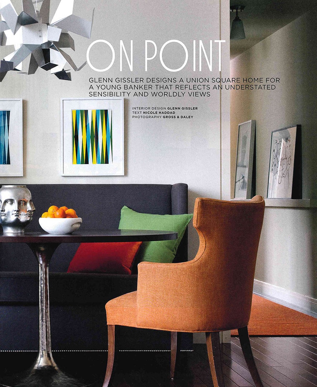

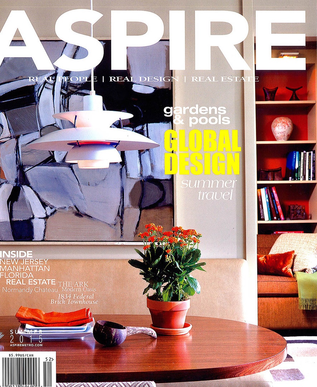
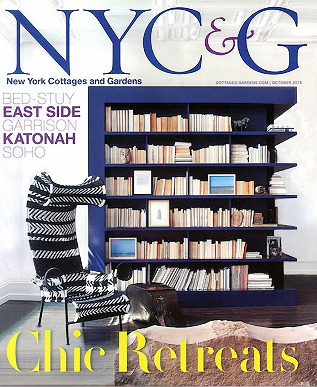
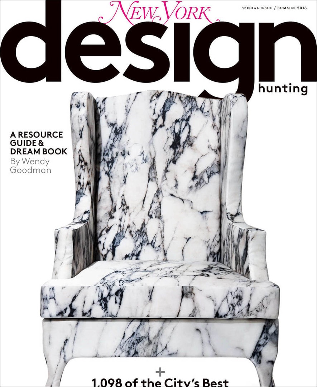
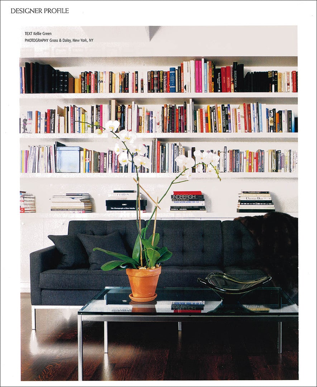

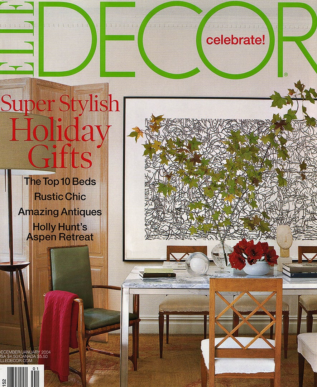
![Glenn-Gissler-Design-Hirsch-Fox-Water-Mill-42 Built in 1840, the Greek Revival farmhouse would become a haven for some of the 20th century’s most celebrated artists. Designer Glenn Gissler removed the shutters from the home’s windows to achieve an “ecclesiastical purity [for] the Greek temple front” that offers a more contemporary appearance.](https://gissler.com/wp-content/uploads/2025/08/Glenn-Gissler-Design-Hirsch-Fox-Water-Mill-42.jpg)
