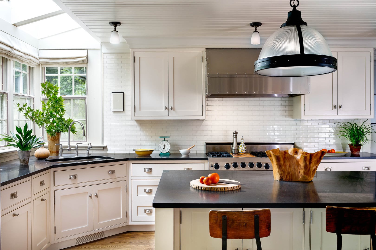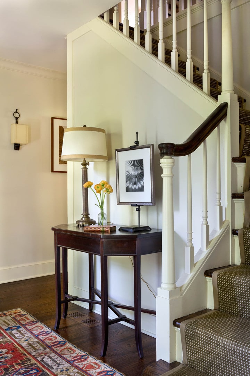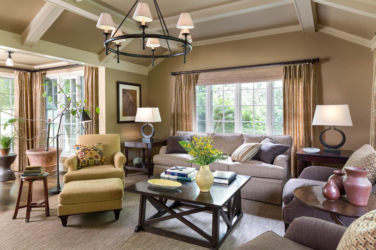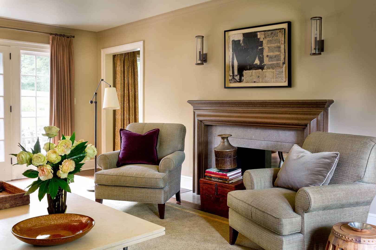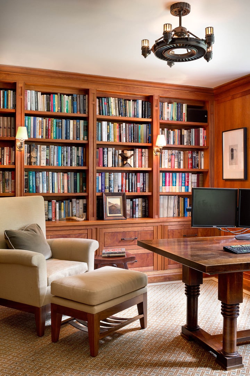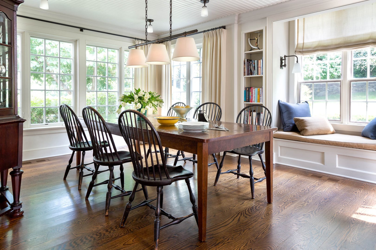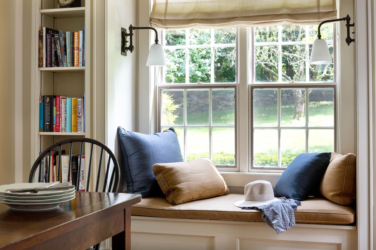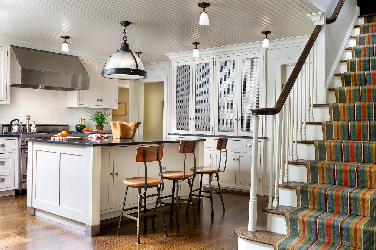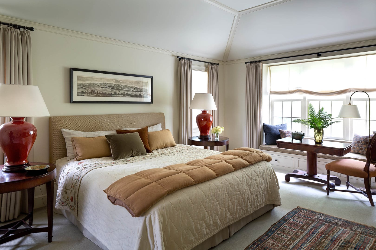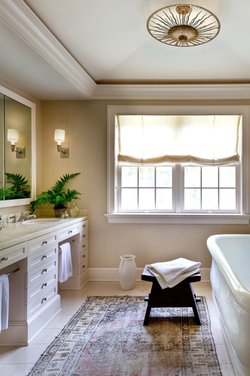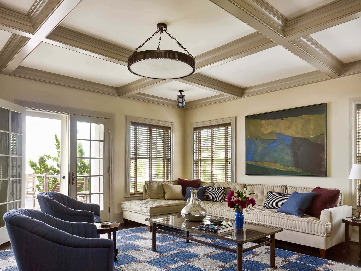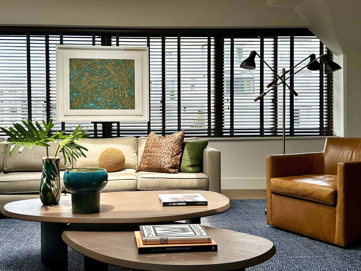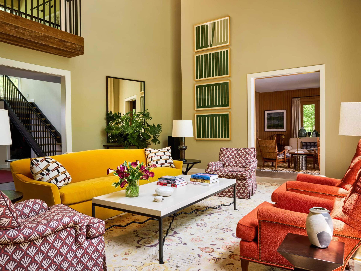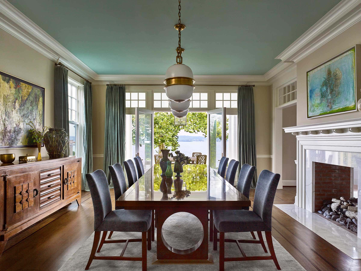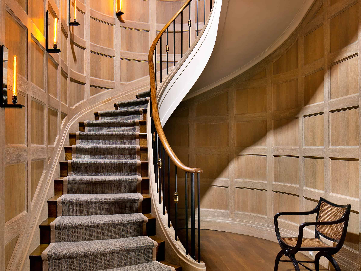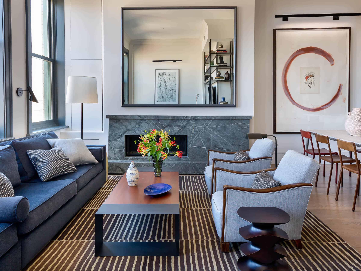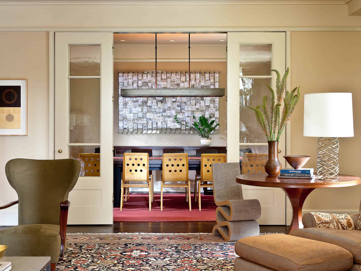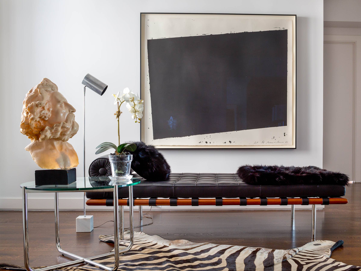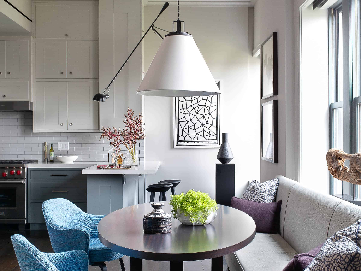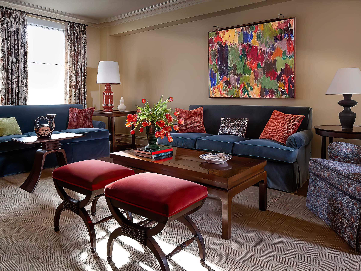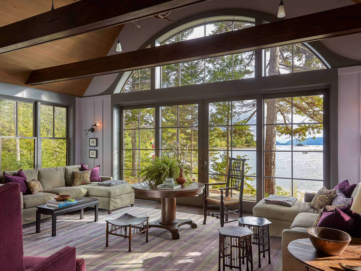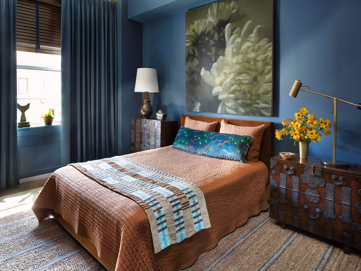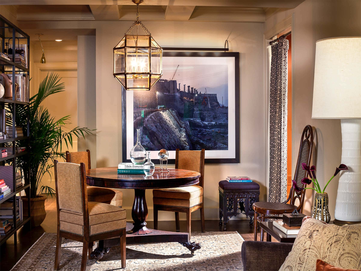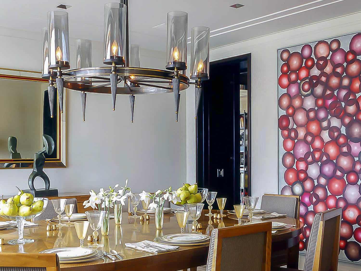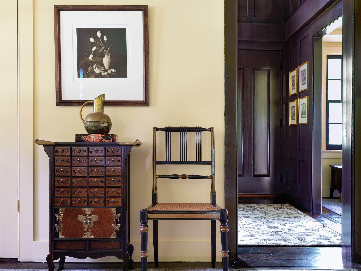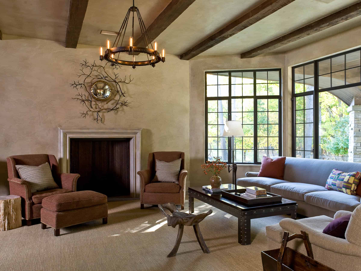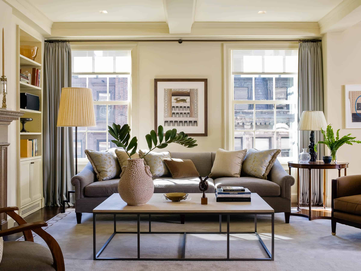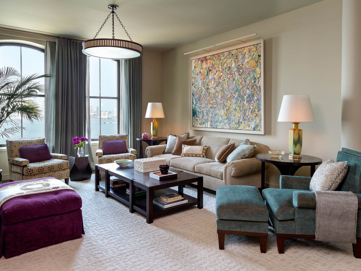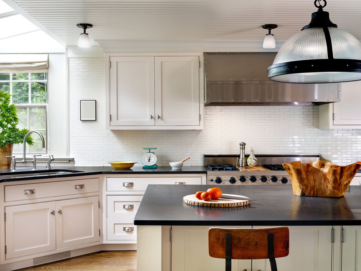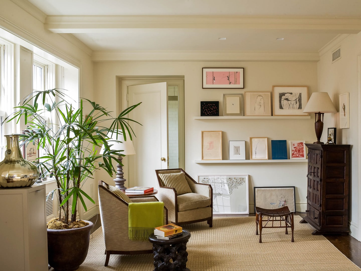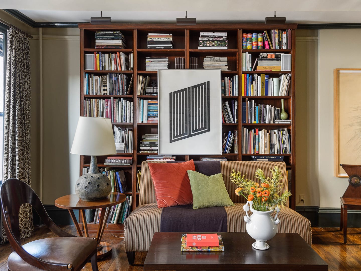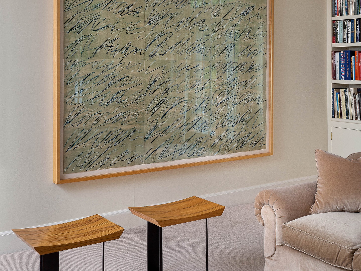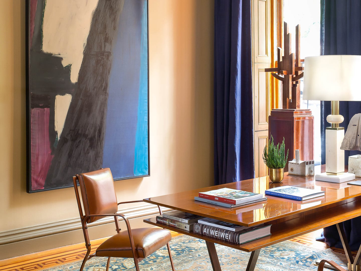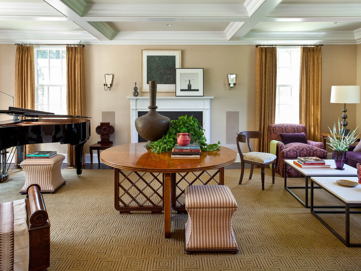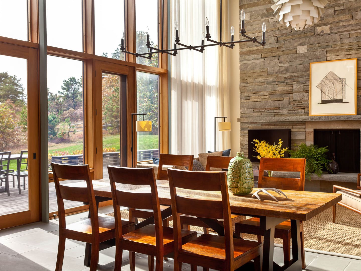The Kitchen is the heart of this home and gracefully integrates a complex array of functions and details into a charming understated space. There are an abundance of windows with views to the back and side yards, as well as a skylight over the sink making it a delightful and sunny place to be in the daytime space, and with the layered approach to lighting, a warm and inviting space in the evening. Honed black granite counters recall soapstone sinks of another era, with the glossy mini-subway tiles and brushed nickel bin-pulls provide function and decoration to the kitchen.
CHAPPAQUA, NY
Colonial Revival
After living in a suburban home for more than 15 years, the owners of this family home felt the desire to accommodate the changing needs of their active family. The 1920’s Colonial Revival house in Chappaqua, New York had had some modest alterations over time but it was time for bigger changes. Working with architect David Graham, we helped massage existing spaces, expand others, and provide new furnishings in all of the public rooms.
The modest-scaled front hall is furnished and accessorized simply to reinforce its cottagey appeal. The pattern of the antique Heriz carpet provides decorative practicality for a well-used space with the blasters and railing read graphically against a crisp white background.
The multi-functional Family Room is adjacent to the Living Room and is differentiated by its taller beamed ceiling and the focus on a large screen television. We used a warm palette, with wood furniture and patinated bronze in the curtain hardware, chandelier, and table lamps to add charm and detail. The adjacent sunroom has floor-to-ceiling windows, and French doors to the back yard.
While still a casual space, the Living Room is a more refined than the family room. We installed a custom wood bolection fireplace surround, and integrates a range of contemporary and vintage pieces for a curated eclecticism.
The classic silhouettes of the upholstered furniture are covered in warm, understated, but rich textiles without bold patterns, giving the room a more updated traditional appearance. The bold-scale and simple lines of the vintage mercury glass table lamps and the framed photograph are more contemporary and help to keep the room fresh. The most dramatic piece of furniture in the Living Room is a vintage-style articulated chair upholstered in leather. The custom table lamps from Daniel Berglund provide a functional source of illumination for this bay window tableau with its array of objects from different cultures and time periods.
The classic paneled Library is in rich contrast to the adjacent rooms. The French 1940’s desk and upholstered armchair and ottoman make it a great space for reading, writing and working on the computer. A custom chandelier made of discarded jet-engine parts is an industrial accent for the room.
The bright and open Breakfast room is open to the kitchen. A custom shaded-chandelier hangs over a large farm table that is surrounded by Windsor chairs.
A window seat with swing-arm wall sconces with white glass shades provides a place to take your shoes off, to set a package down or to sit and read while looking out to the backyard.
In the working portion of the Kitchen there is a large island for food preparation with three vintage industrial stools for seating and a bold large-scale Halophane fixture for perfect illumination. Additional lighting is provided by vintage-style surface mounted fixtures that are applied to the painted bead board ceiling throughout the eat-in kitchen. The pantry storage has perforated metal fronts that tie in with the custom range hood and industrial-style appliances. The striped carpet runner on the back stairs provides some retro-color to the room.
The Master Bedroom has a tray ceiling with space ‘borrowed’ from the attic above. A built-in window seat provides a great view to the back yard as well as storage below. An antique Empire table desk and floor lamp proved an alternate place to work or read. A flat-weave scatter rug is set upon the carpeting to add color and interest, along with the pair of Sang du Boeuf ginger jar bedside lamps.
A vintage French light fixture hangs in the apex of gentle pyramidal ceiling of the Master Bathroom adding interest and illumination. The antique Persian area rug gives texture and pattern in contrast to the other surfaces in the room and the vintage Chinese barber’s stool and the shapely oversized bathtub add sculptural elements. While the unconstructed roman shades soften the room.

