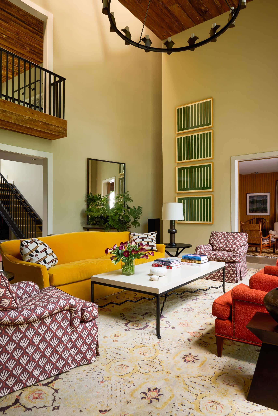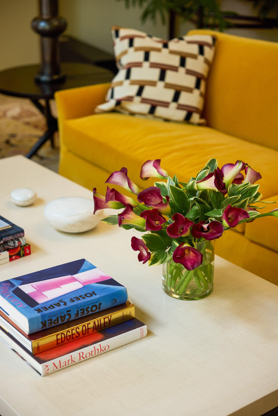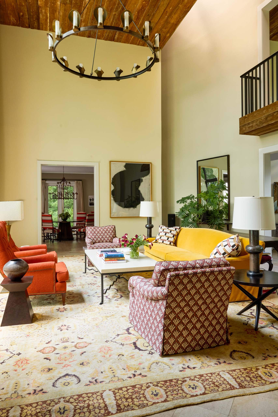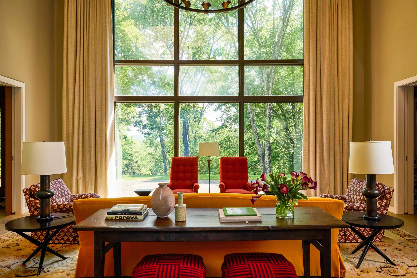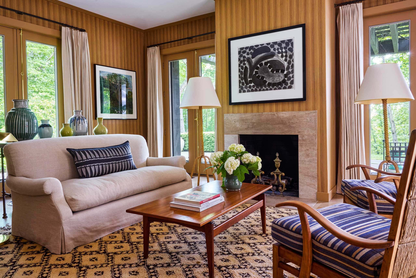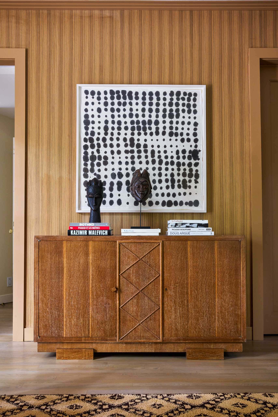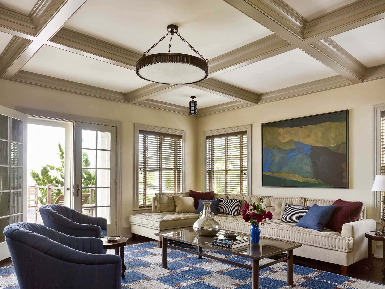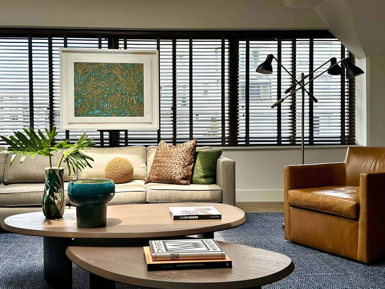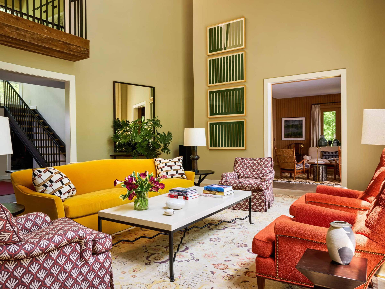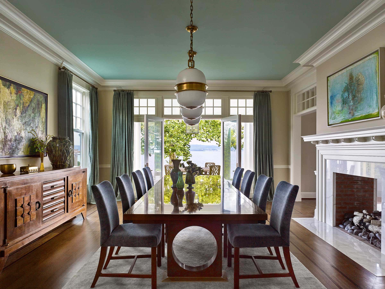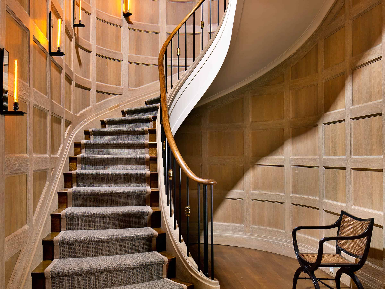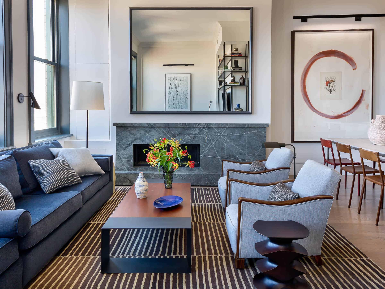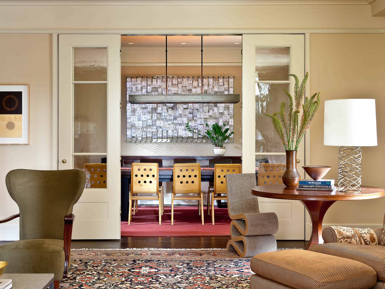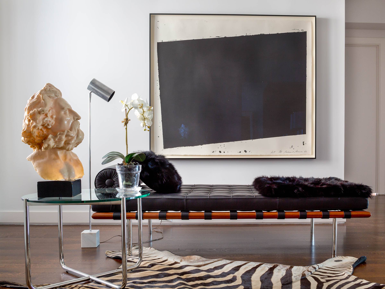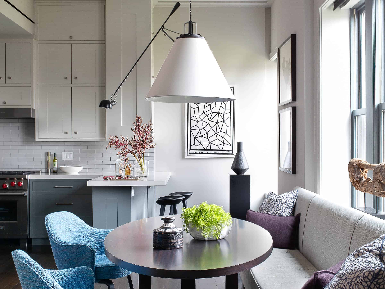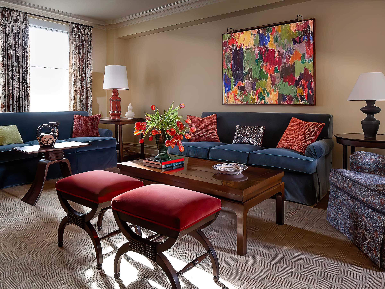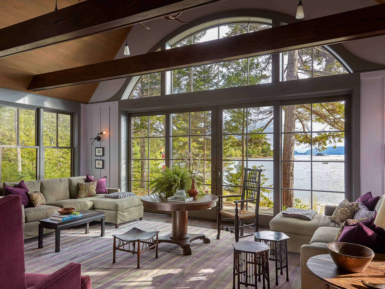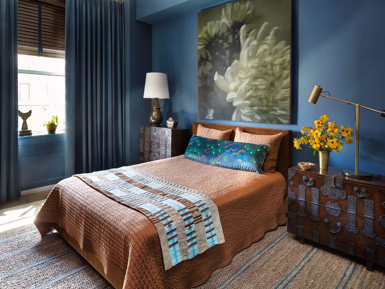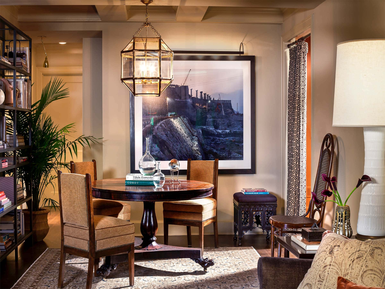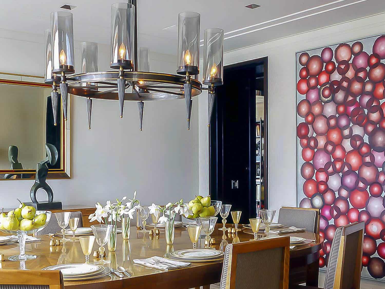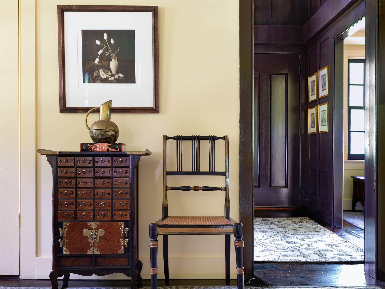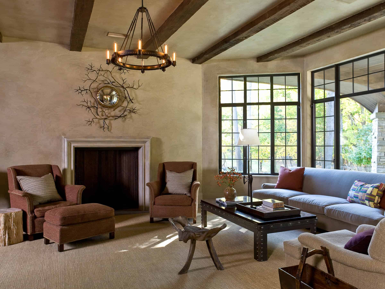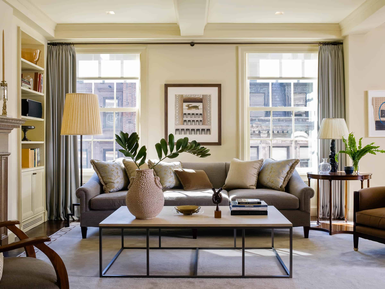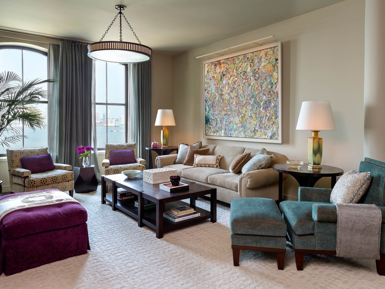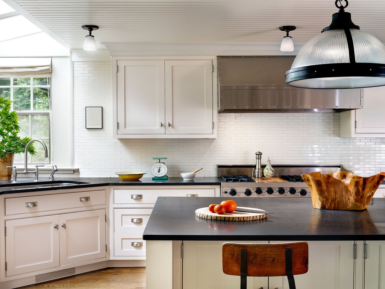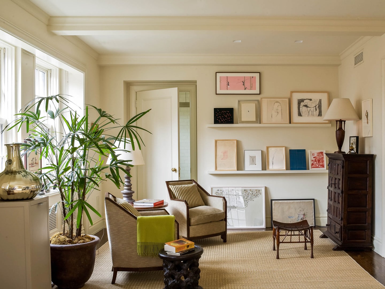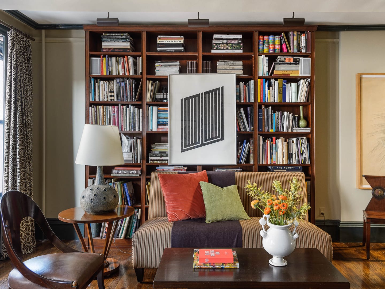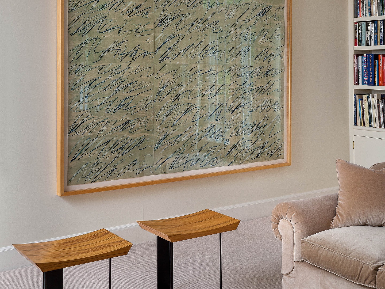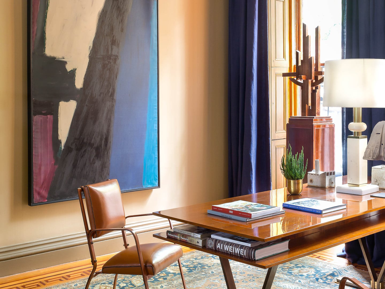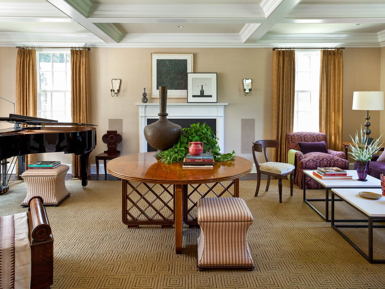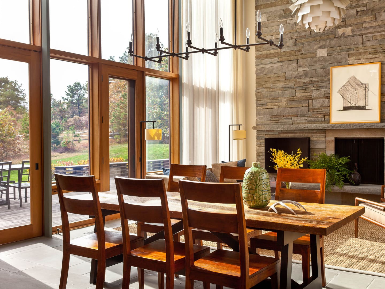The Great Room rises to twenty feet at its peak—a height that is amplified by the balcony above. The clients’ Portuguese rug, purchased initially from Stark, establishes the boundaries of the seating area, which is atop limestone floors. We whitewashed the wood in the adjacent rooms so that the entire ground plane appears as one seamless surface.
Kent Hollow, Connecticut
Novograd
This 1980s house in Litchfield County was the first commission of a Yale architect, which he built for his parents. Then, twenty years ago, a couple with deep roots in publishing, travel, and the arts made it their own. They’d spent decades filling it with art and antiques, and recently asked Glenn Gissler Design to rethink the public rooms and how to display their collections.
The Great Room’s twenty-foot ceilings command a house organized around classical symmetry. We started by addressing the lighting, which had never been properly considered—adding a six-foot chandelier and a comprehensive scheme that finally gave the space the gravitas it warranted. The adjacent dining room got a bold stripe treatment that reads surprisingly modern. A smaller sitting room became home to golden modernist furniture on a Moroccan area rug.
Throughout the spaces, our intervention was as much archaeological as architectural—excavating treasures from the clients’ storeroom, where decades of sophisticated collecting had accumulated objects waiting for proper display. Each piece was thoughtfully repositioned, elevating their assemblage from storage to statement.
Whitewashed floors replaced the original orange-hued wood, creating visual flow between rooms and allowing the limestone living room floor to feel connected rather than isolated. The clients’ existing vintage Portuguese rug provided the chromatic foundation for the entire palette. The result is a house that functions as both a residence and a gallery, where art, entertaining, and daily life coexist harmoniously.
A six-foot diameter chandelier bathes the space in a soft glow in the evening. For seating, a sofa from Hickory, upholstered in brilliant yellow velvet, holds center stage, flanked by two Bridgewater chairs covered in a Studio 4 print and a pair of Nancy Corzine orange boucle-clad chairs. Donald Judd prints are stacked on one wall, accentuating the verticality of the space.
A custom coffee table from Arte-Fax—linen-wrapped and lacquered—gives the clients room to spread out books and objects they’ve collected over the years of travel. The surface is luminous and withstands daily use without issue.
Floor-to-ceiling curtain panels frame the window wall, providing acoustical softening disguised as decoration. In the foreground, a pair of upholstered stools in geometric red sit below the sofa console table. The view out to the property was always there, but now the room feels worthy of its natural grandeur.
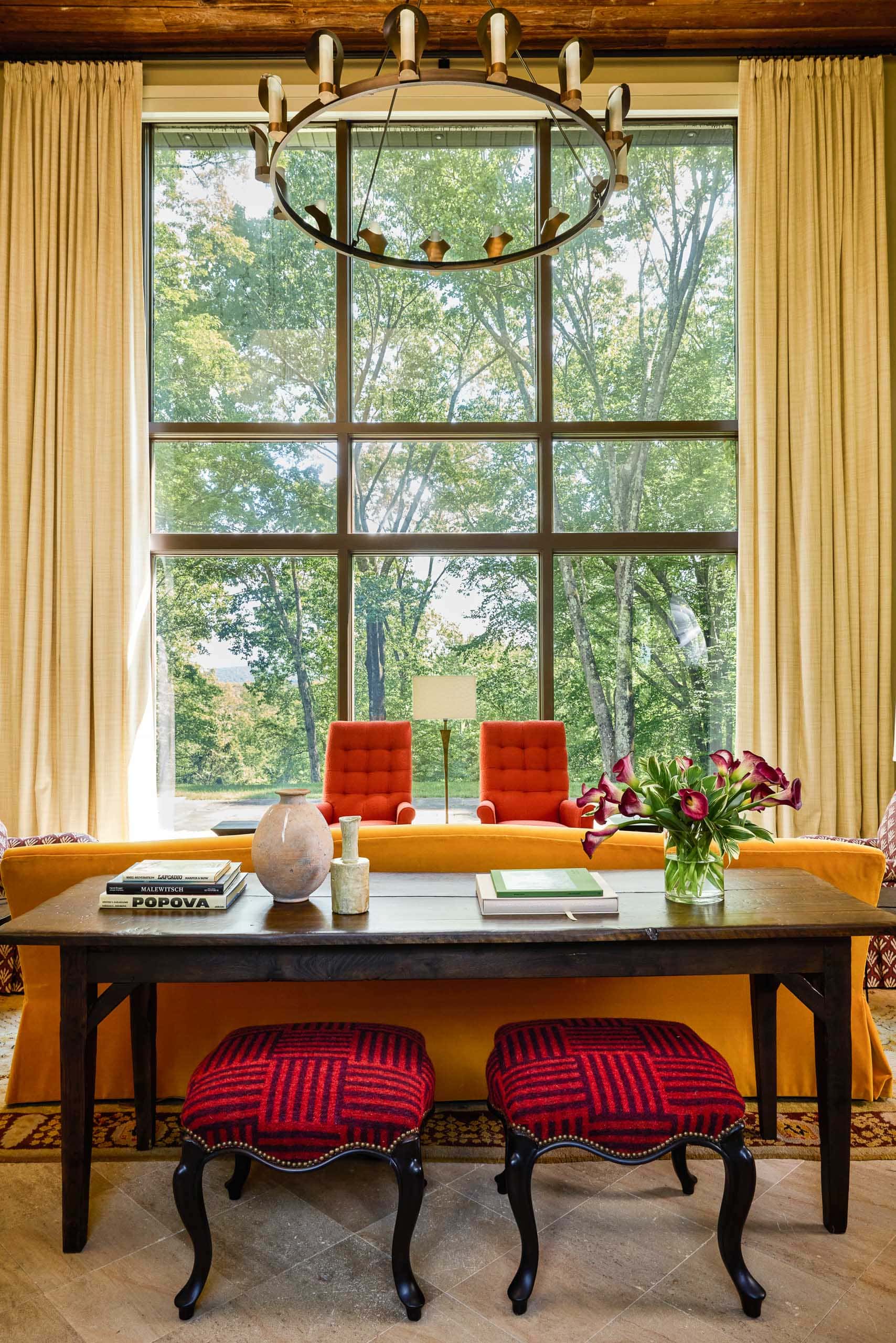
Subtle geometries abound in this view—the window’s mullion grid set against the limestone floor’s diamond pattern. The trees disrupt that order with their irregular sprawl. A pair of stools underscores the juxtaposition between architectural discipline and the natural world beyond the glass.
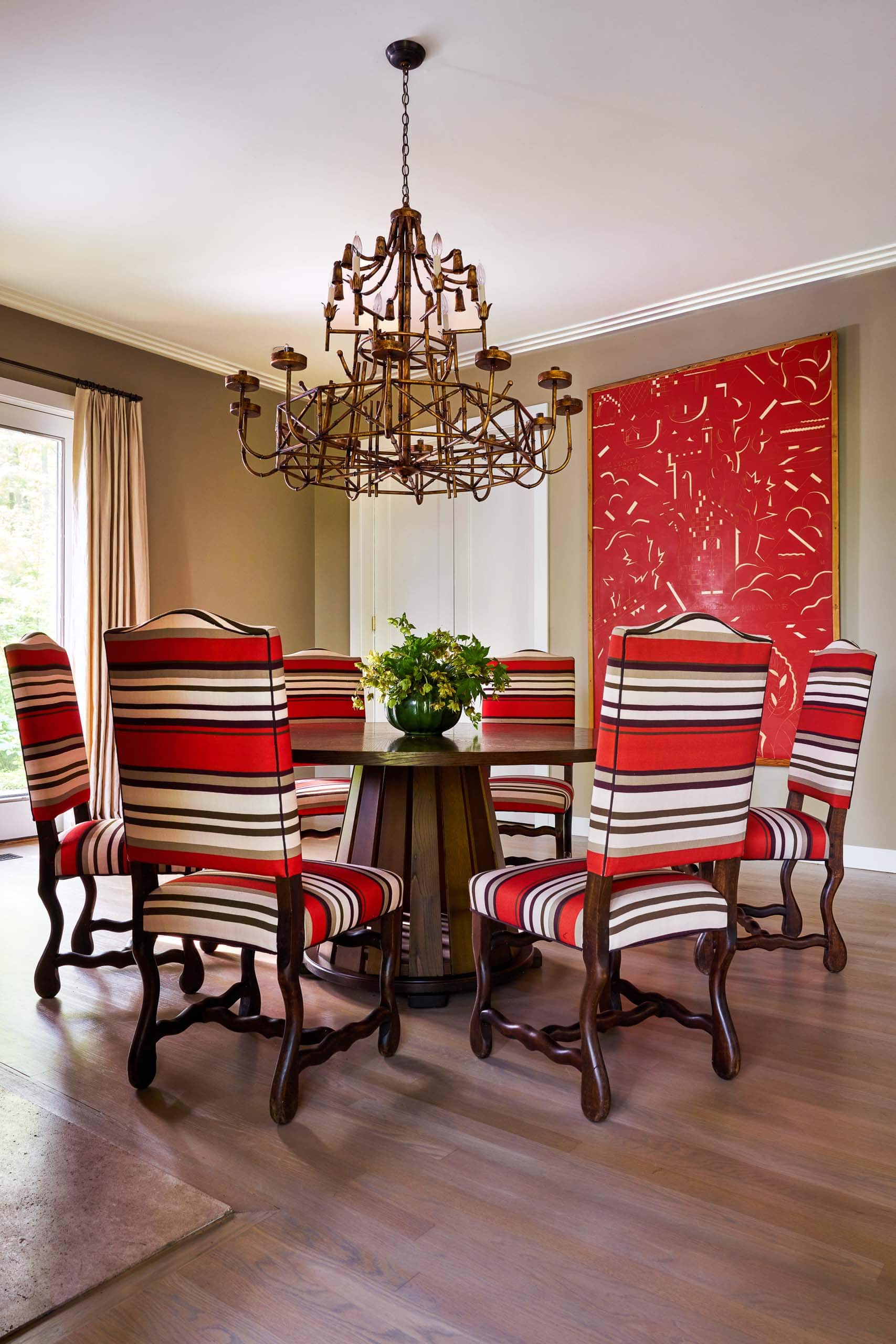
The antique French dining chairs feature bold horizontal stripes rendered in Angela Brown LTD’s Brochier fabric, which is arranged to run across the width rather than down the length, making the pattern appear more modern. Samuel and Sons trim finishes the edges, adding a tailored note. The artwork is a linocut panel depicting a scene from Romeo and Juliet, from the opera house in Marseille.
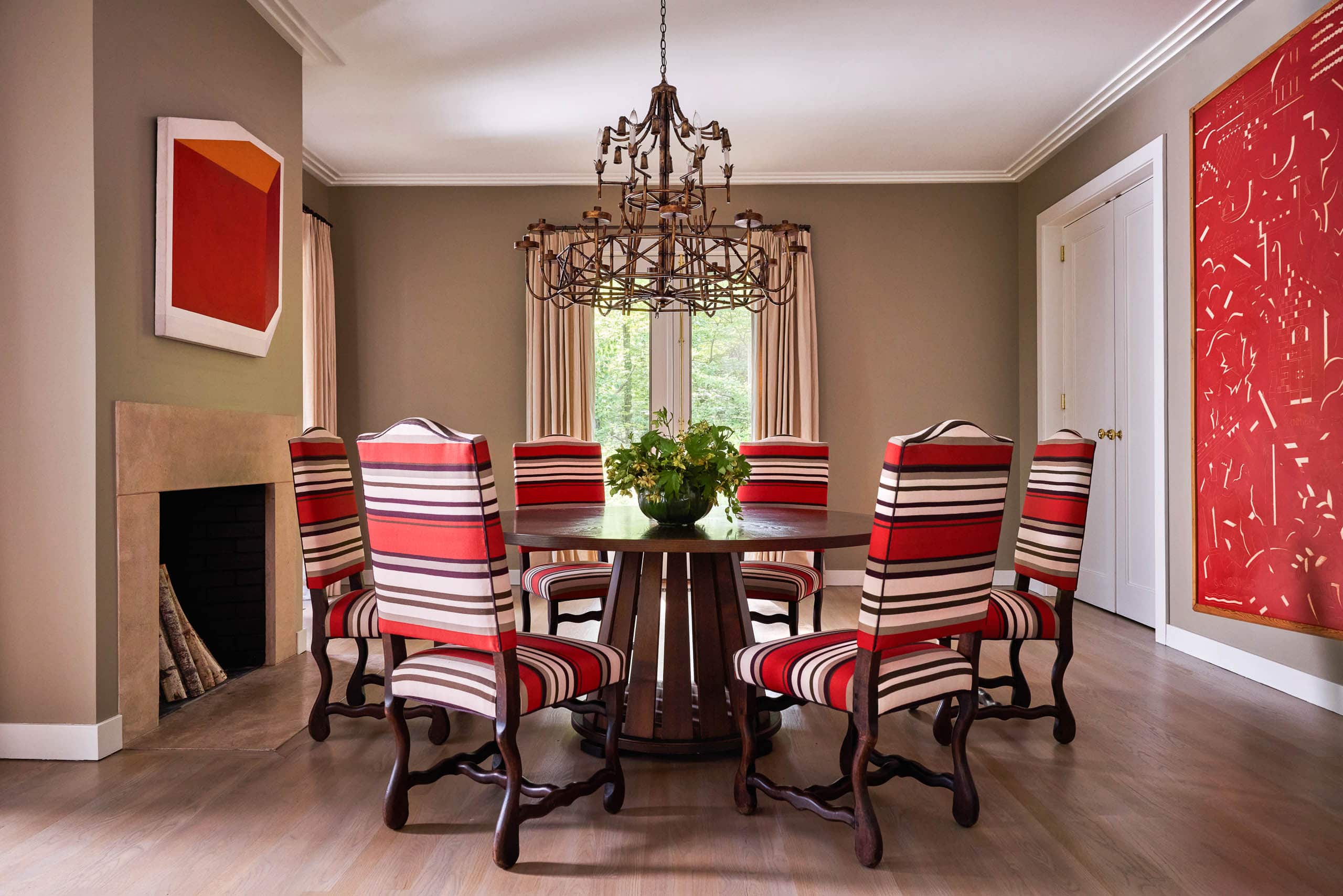
The clients’ existing round pedestal table anchors the room—its classical proportions and dark wood hold their own against the bold striped chairs and vivid art surrounding it.
This sitting room is sheathed in caramel-toned vertical stripe wallpaper; we created a cocoon-like feeling by painting all the trim to match. Danish 1940s chairs were reupholstered in Zak + Fox fabric. The homeowners commissioned the rug during a trip to Marrakech. The seating arrangement ensures that everyone has a view of the fireplace on wintery evenings, with a lithograph by the English artist Howard Hodgkin hanging above.
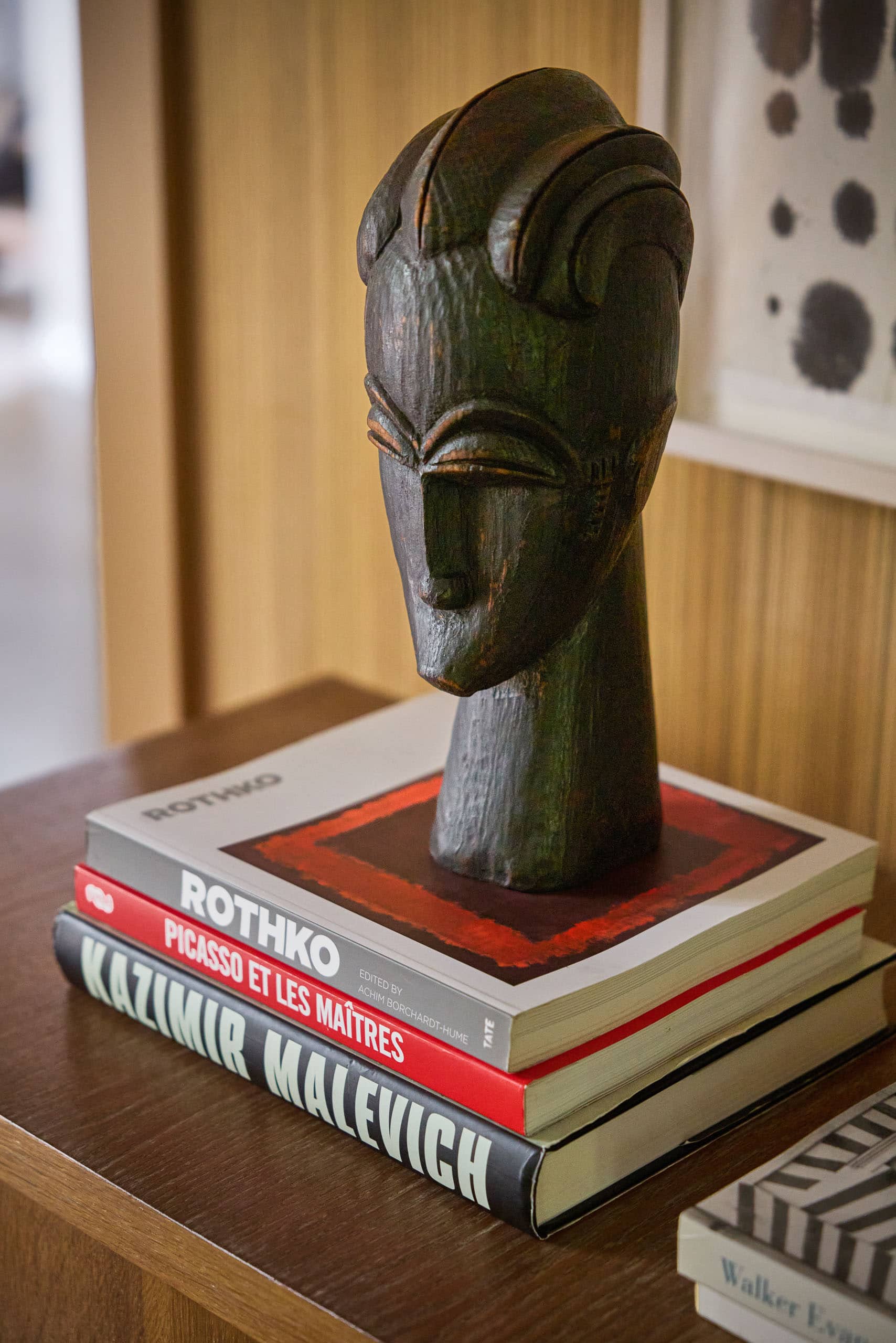
A patinated African carved-wood head sits atop art books on Rothko, Picasso, and Malevich in this vignette, all objects that highlight the homeowner’s interests.
The French 1940s cabinet, sourced from Chairish, features a geometric diamond detail on the center door that marks the period. Atop, the clients’ African sculptures and art books rest in front of a work on paper by a Finnish artist that was purchased on a trip to Helsinki.
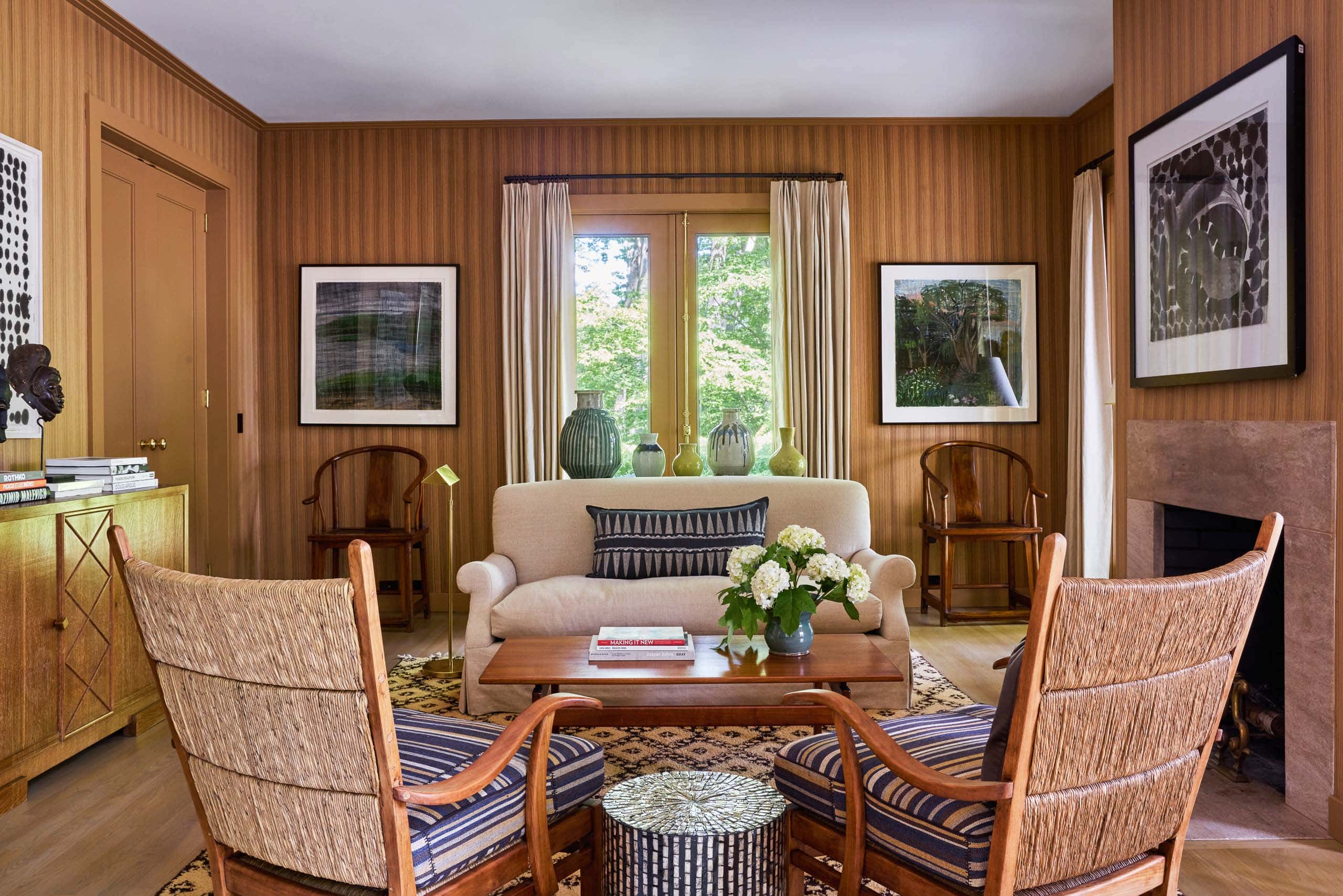
The room’s symmetry is established by matching Danish rush-backed chairs from the 1940s, which flank the coffee table—a pair of antique Chinese chairs and paintings by artist Jennifer Bartlett balance on either side of the window.

![Glenn-Gissler-Design-Novograd-Main-Living-Room Built in 1840, the Greek Revival farmhouse would become a haven for some of the 20th century’s most celebrated artists. Designer Glenn Gissler removed the shutters from the home’s windows to achieve an “ecclesiastical purity [for] the Greek temple front” that offers a more contemporary appearance.](https://gissler.com/wp-content/uploads/2025/09/Glenn-Gissler-Design-Novograd-Main-Living-Room.jpg)
