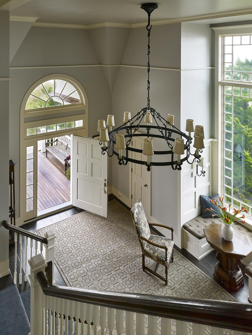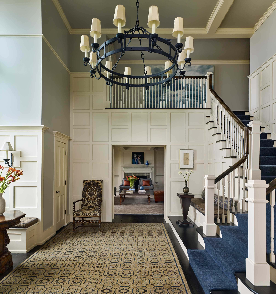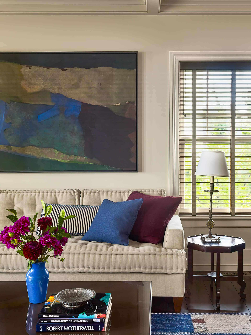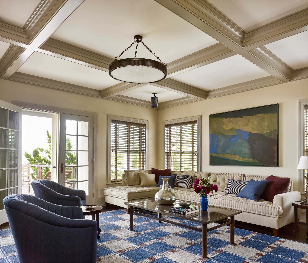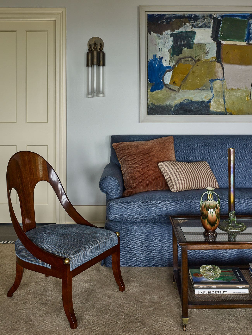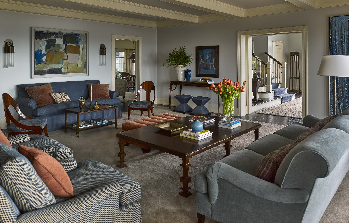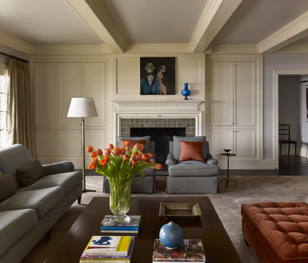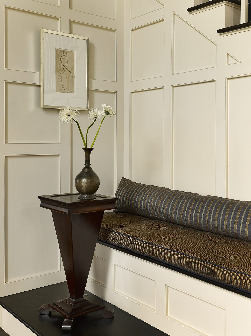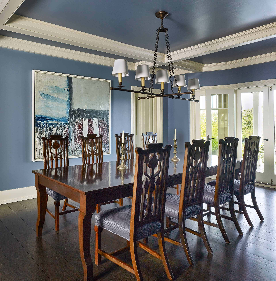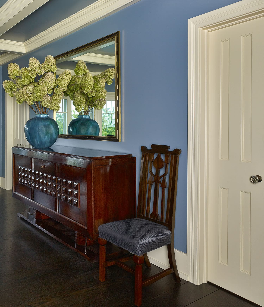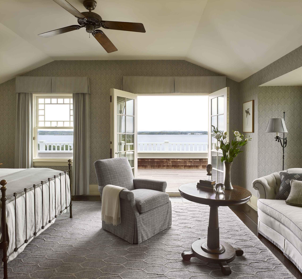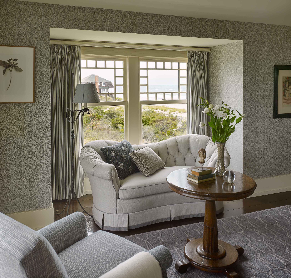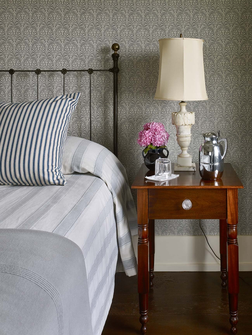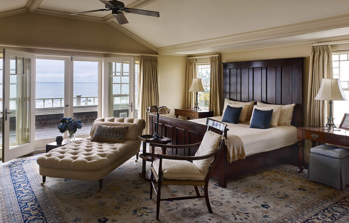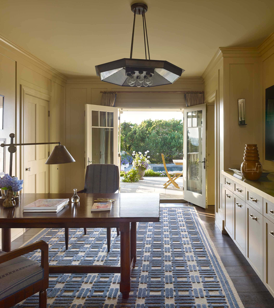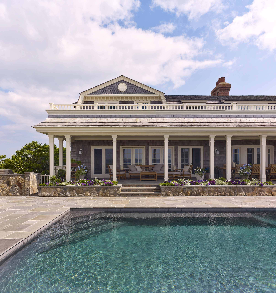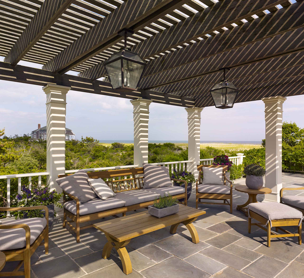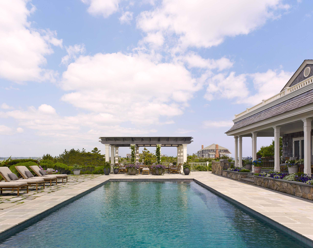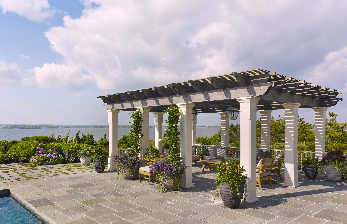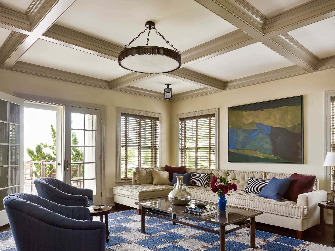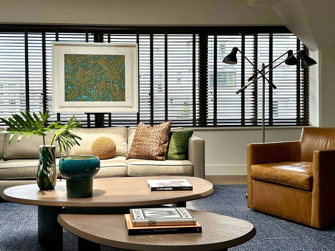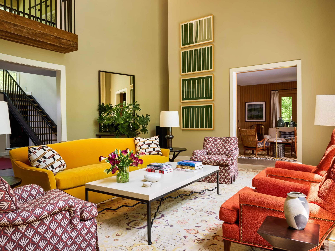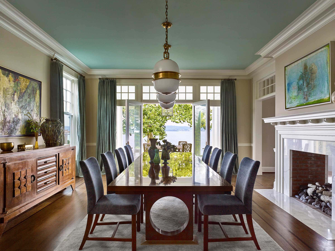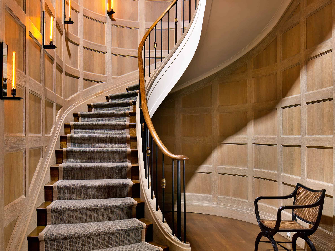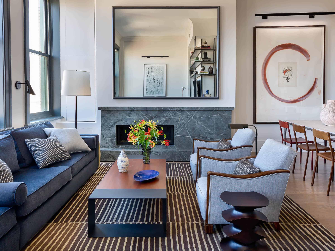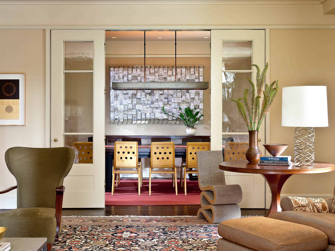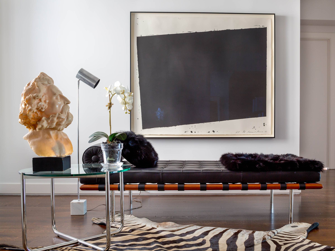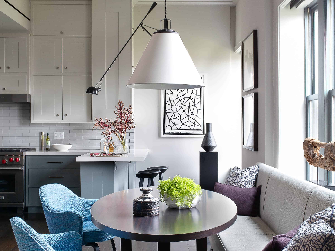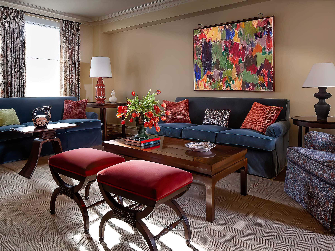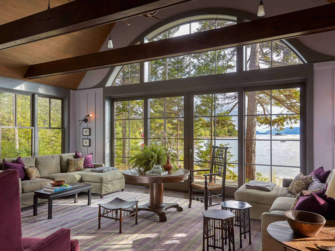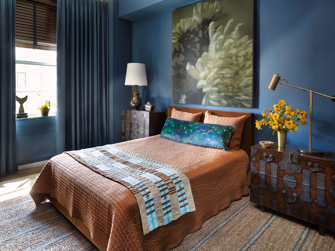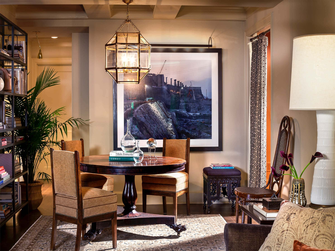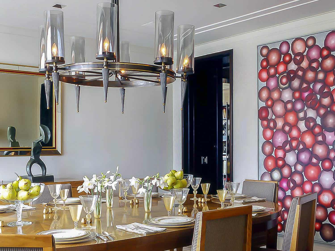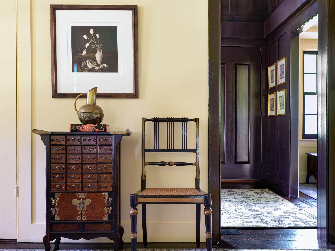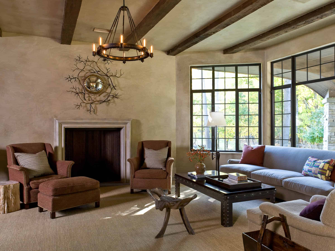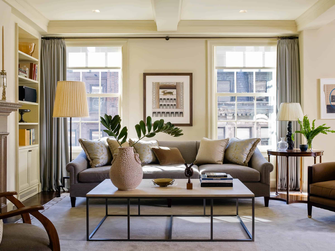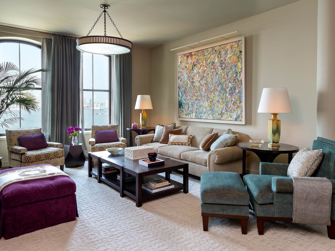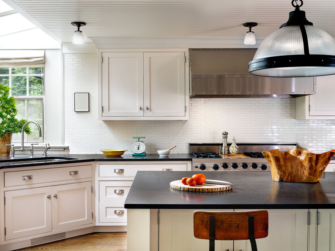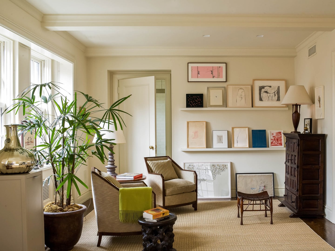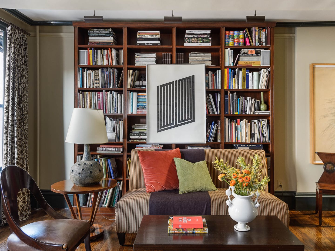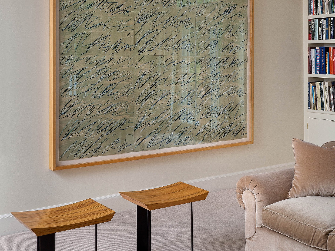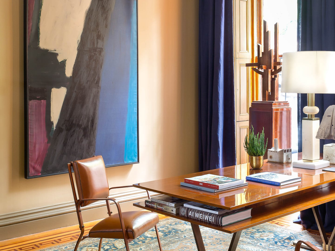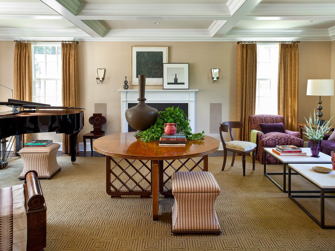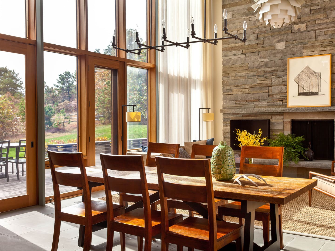An unassuming, streamlined boardwalk leads from the Atlantic Ocean across restored dunes to the shingle-style house, where expansive windows capture sweeping panoramas. The other side of the house borders Mecox Bay.
Water Mill, New York
Water Mill
Built thirty years ago on five acres in Water Mill, New York, this expansive beachfront, shingle-style residence represents a considered collaboration between the late architect Francis Fleetwood and Glenn Gissler Design. Uniquely positioned between the Atlantic Ocean and Mecox Bay, the property offers water views in all directions.
The homeowner is Caroline Hirsch, the comedy industry impresaria who ran Caroline’s Comedy Club in New York City for 40 years, and her partner, Andrew Fox. Hirsch and Fox now head the New York Comedy Festival, which features performances at more than 120 venues throughout the city, ranging from intimate rooms to Carnegie Hall.
Over the decades, some carefully orchestrated modifications were made to the house, along with minor and major interior design updates. Most notably, GGD collaborated with the current architects, Fleetwood McMullan & Sanabria, to extend the covered porch along the entire length of the house facing the ocean. The resulting space can accommodate up to fifty guests for al fresco meals. They also designed an elevated pergola that functions as a temple-like pavilion, positioned strategically above the garage to take advantage of the 360-degree views of the water. Additional modifications to the home included converting a guest bedroom into a media room and bar, effectively integrating formerly private spaces into the public areas of the house.
From the second-story landing, the view descends to the entry foyer, where a custom Doris Leslie Blau rug grounds the room beneath a dramatic double-story window. The 1920s iron chandelier illuminates the tableau, while an Italian table, tucked into a built-in window seat, invites contemplation of the vista just beyond the glass.
The sunlit paneled entryway reveals the home’s chromatic footprint of warm and cool neutrals, inspired by the sand and sea beyond. A custom hand-knotted stair runner from Martin Patrick Evans provides rich tonal contrast that effortlessly balances the dark wood treads and banister. The antique chair was covered in an antique textile.
Lee Hall’s “Connecticut Night Horizon” enriches the Lounge’s neutral palette with invigorating blues and deep, earthy shades. The custom sectional, with its couture French mattress stitching, provides comfortable seating, while an Anglo-colonial side table and tape-trimmed blinds enhance the quiet ambiance.
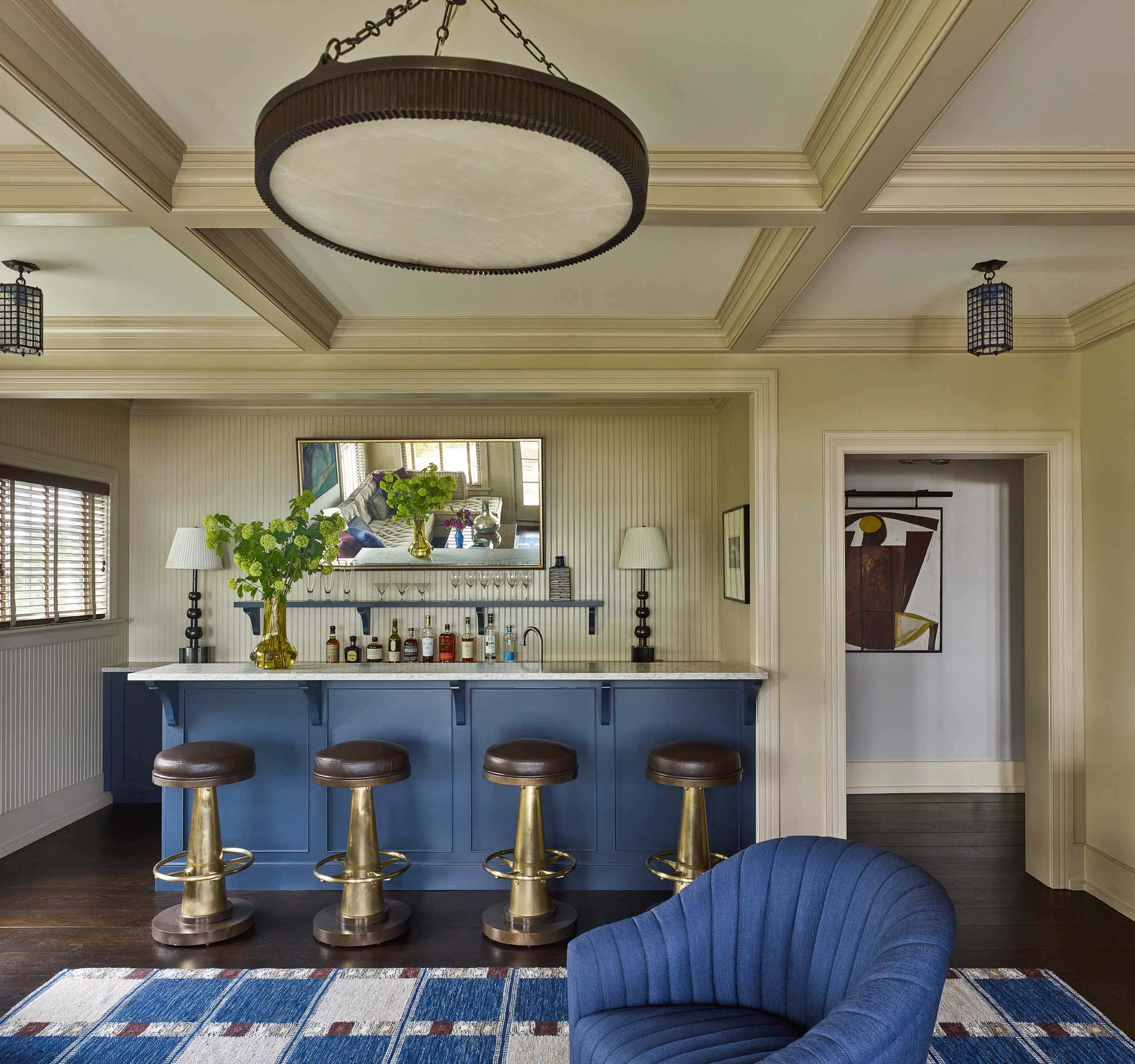
A custom bar fashioned by Bilotta Kitchen & Home transforms one side of this former guest bedroom into a space for cocktails and conversation, painted in a distinctive marine-blue finish. The brass and leather, nautically inspired, barstools provide seating for four. Through the right doorway, a 1947 painting by artist Robert Motherwell energizes the vestibule connecting to the living room.
Hudson Valley Lighting’s “Lyden” chandelier, in distressed bronze with white Spanish alabaster, hangs just below the coffered ceiling in this view. Four McEwen Lighting Studio hex fixtures provide ambient light in the corners and add architectural interest. A Roman Thomas coffee table with chocolate brown back-painted glass offers space for books, drinks, and floral arrangements.
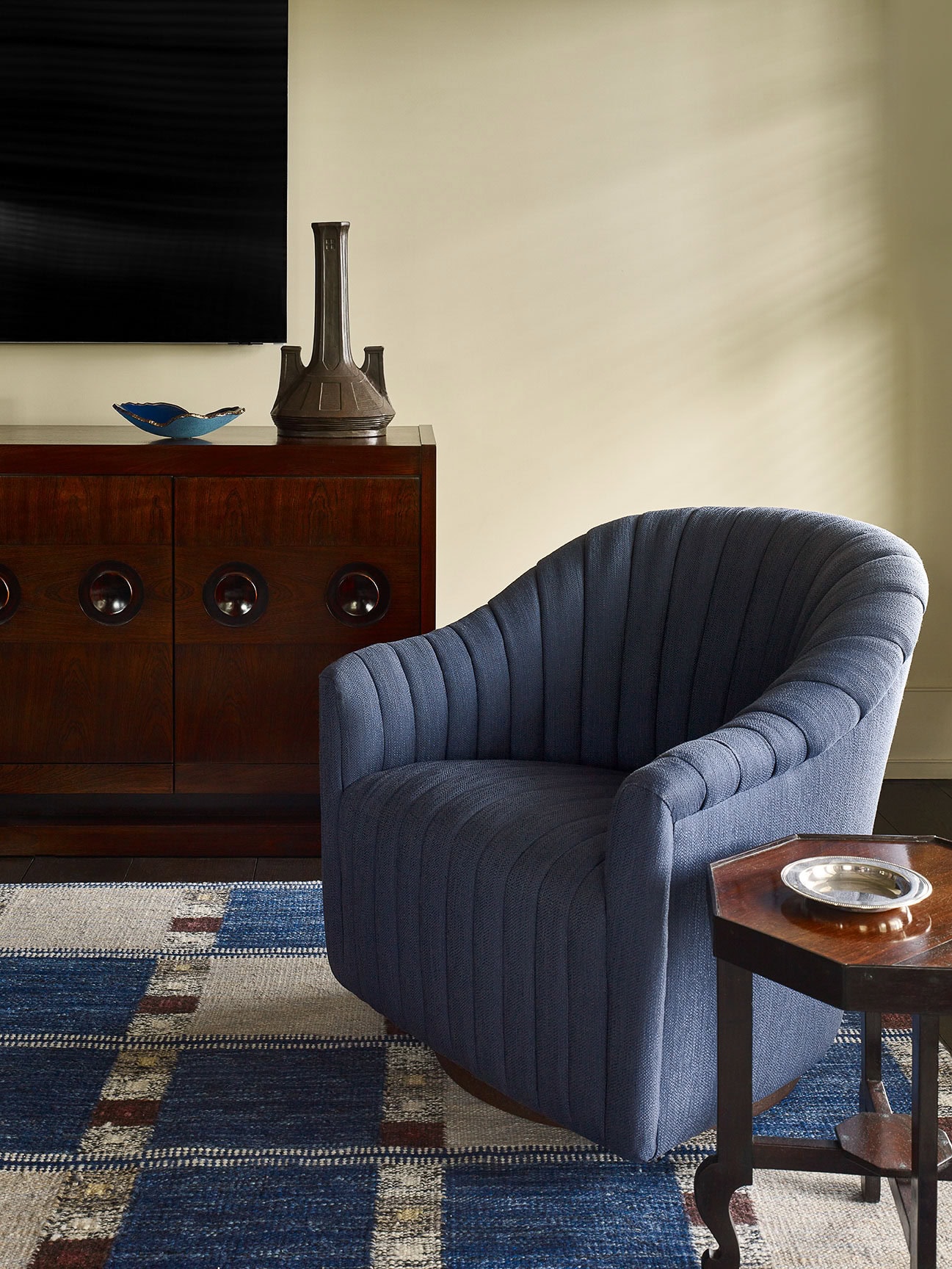
In this vignette, the iconic designer Ward Bennett’s channel-tufted lounge chair–one of a pair in the space–showcases his signature blend of clean-lined modernity and creature comfort in inky indigo upholstery. The wool flatweave rug was inspired by a Swedish design and produced by Doris Leslie Blau.
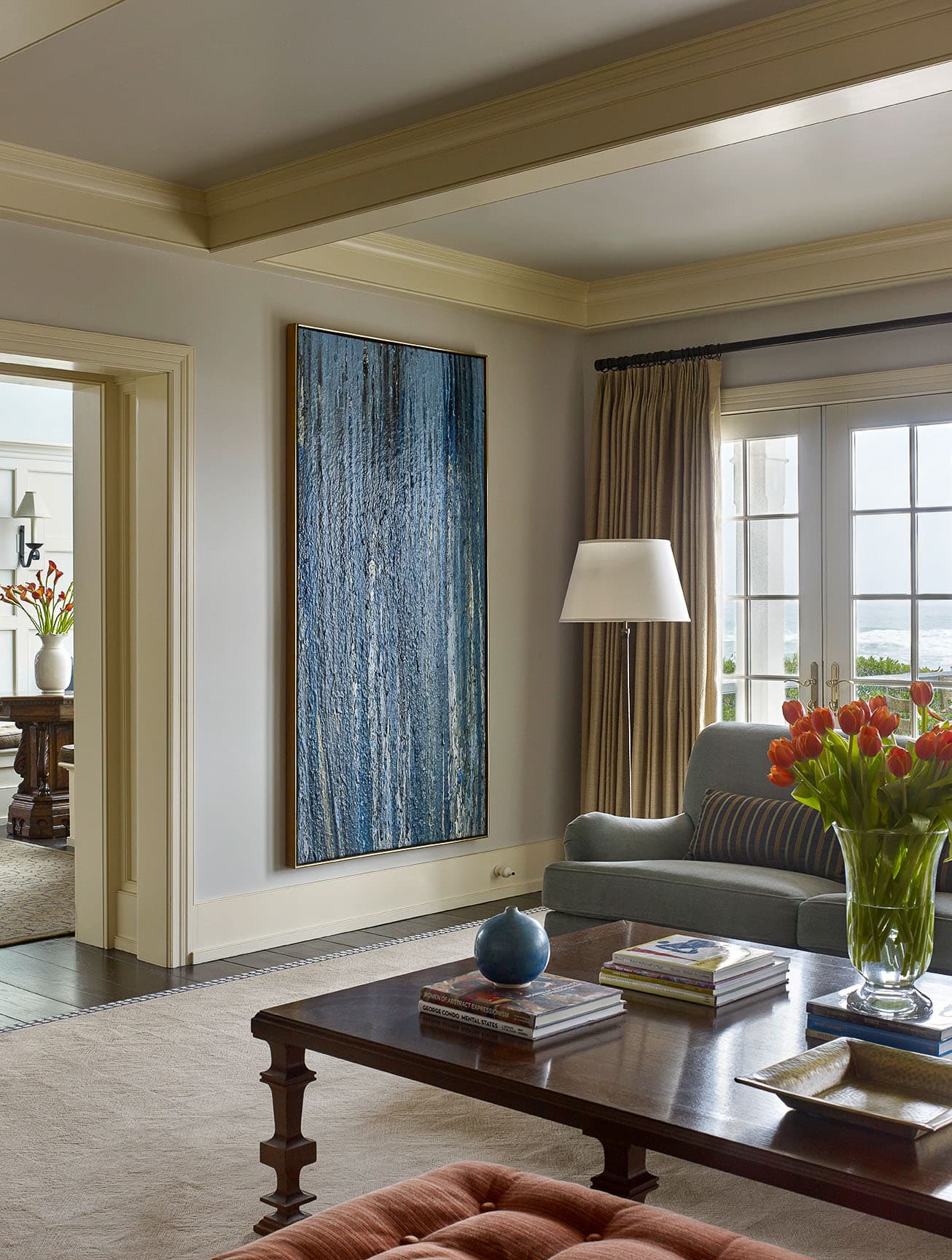
A vertical Larry Poons painting from the 1970s commands this corner of the living room. At the same time, a Gissler-designed Anglo-colonial coffee table provides an oversized surface for books and decorative objects. A tufted ottoman can be pressed into service for extra seating.
Against pale blue-gray walls, a vintage spoon-back chair arcs with graceful lines, upholstered in Osborne & Little’s striped chenille fabric that complements the room’s palette. The bronze and hand-blown glass sconce from Apparatus provides ambient lighting, showcasing Thomas’s abstract work. Walnut wood tones add visual warmth.
In this wide view of the living room, custom Ferrell + Mittman sofas and a pair of deep-seated club chairs secure spots for every guest. On the back wall, Apparatus sconces illuminate an abstract painting by Yvonne Thomas, “Untitled”, 1956. The handmade, tonal geometric rug from Martin Patrick Evan grounds the arrangement, lending a sense of purposeful restraint.
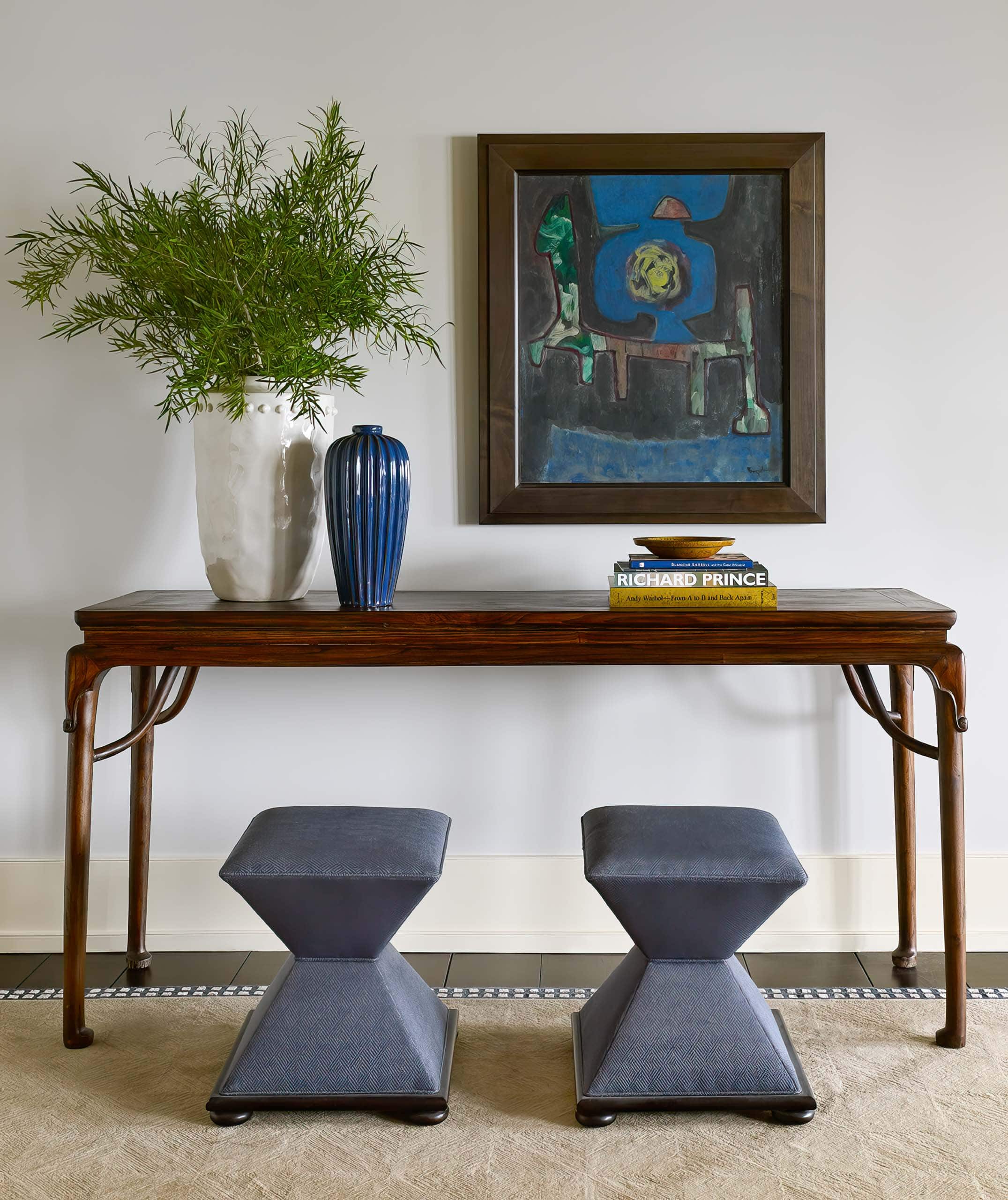
Fully upholstered angular occasional stools are positioned in front of a Chinese console table, creating a sophisticated vignette enlivened by the artist William Baziotes’ painting titled “Figures in the Night”, 1947. The custom carpet was bordered in a blue and cream check pattern.
This converging perspective view of the living room, visible from the entry foyer, draws the visitor’s eye to painter George Condo’s “The Butler” (2011), which hangs above the glazed-tile and millwork mantle.
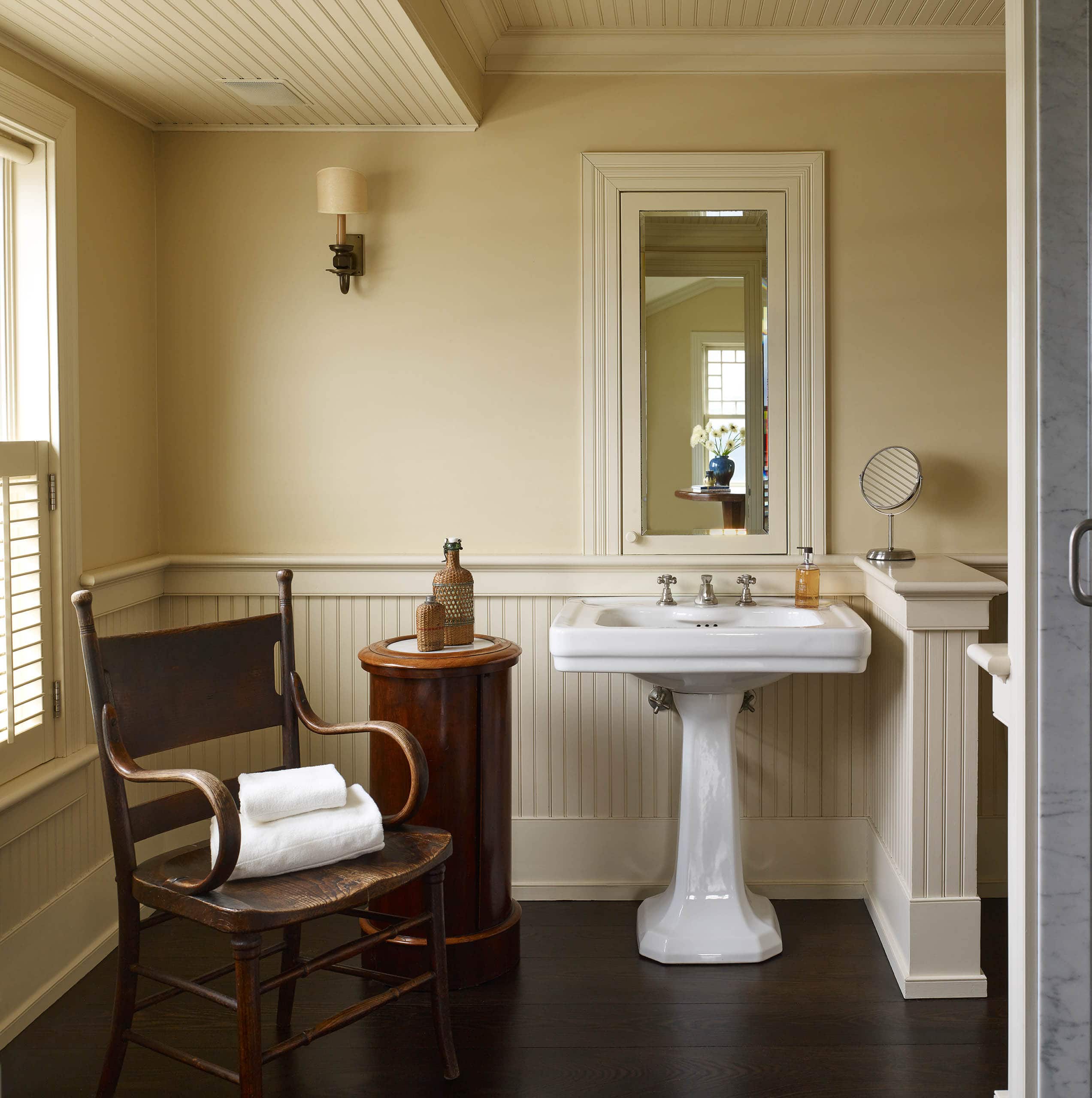
Beadboard wainscoting paired with dark-stained floors establishes an authentic shingle-style character in this bathroom, where an antique cylindrical marble-topped shaving stand and a 19th-century bentwood chair blend historical detail with timeless functionality. Plantation shutters add privacy while allowing ambient light to pass through.
A built-in bench with a striped lumbar cushion creates an intimate seating nook enveloped by painted paneling. Abraham Walkowitz’s gestural drawing of Isadora Duncan hangs above a repurposed 18th-century sewing table. The top would open to reveal notions, needles, and thread.
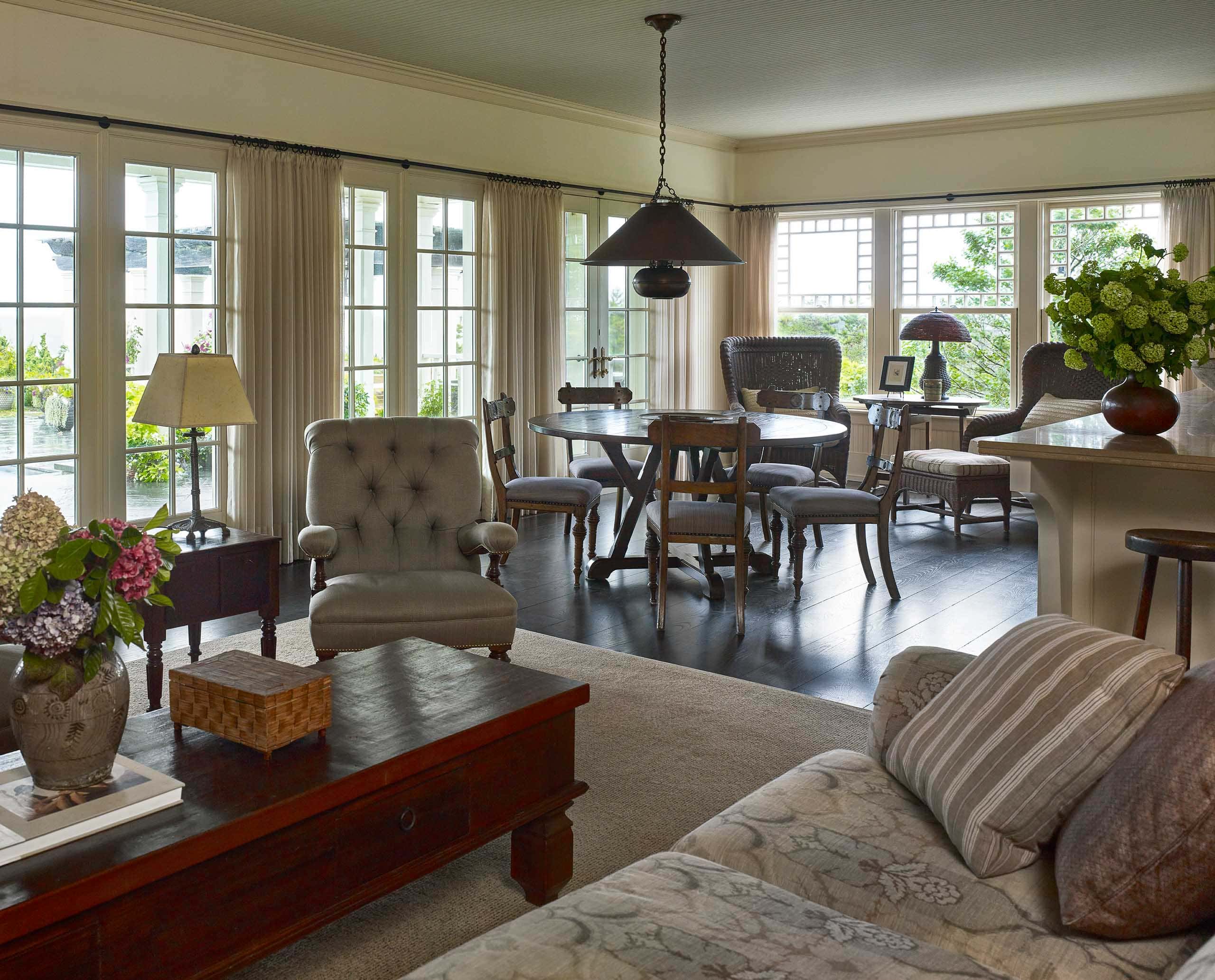
The kitchen boasts a large island, wicker reading chairs placed near the windows, and a stick-style breakfast table. The French doors overlook the pool, pergola, and the bay beyond. A vintage kerosene lantern from Vincent Mulford in Hudson, New York, was repurposed into an electrified ceiling fixture. The adjacent seating area includes reupholstered pieces that maintain the room’s relaxed, East End character.
The dining room is furnished with late 19th-century English Arts and Crafts chairs from Newel Gallery, upholstered in a fabric from Hermès, and surrounded by a custom table made by Joseph Biunno. Alfred Leslie’s painting #44, 1959, anchors the blue walls painted in Donald Kaufman’s “Dusty Grape,” while a custom-designed chandelier illuminates the room in the evening.
The upstairs guest bedroom boasts remarkable water views to the bay and ocean from its corner position, with French doors opening to an inviting deck. A skirted armchair from Lillian August provides comfortable seating, while the antique Persian rug and paper-backed textile wallpaper combine to shape a soothing retreat for guests.
An antique bed dressed with classic mattress ticking bedding invites a restful night’s sleep in the guest room, complemented by a 19th-century American oak bedside table topped with a carved alabaster lamp.
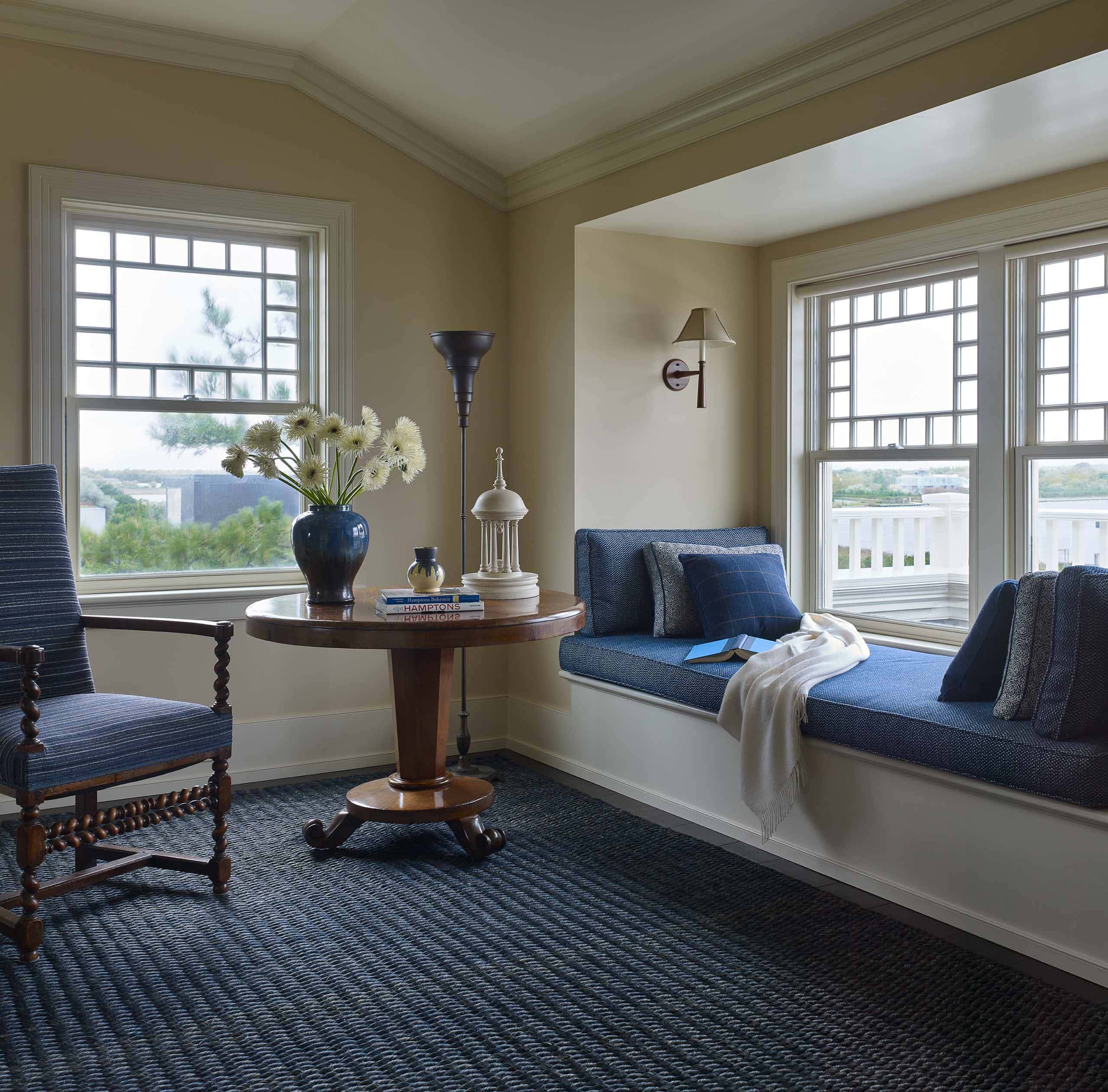
The gentleman’s dressing room incorporates a custom window bench overlooking Mecox Bay and the pool, paired with an antique table and a twisting carved chair upholstered in Zack and Fox fabric. A chunky seagrass matting was dyed to match the palette and to add a rich, muscular note.
The primary bedroom is outfitted with a bespoke mahogany king bed by Joseph Biunno, accompanied by an antique Sultanabad rug beneath it. A custom tufted chaise by Jonas Upholstery and an armchair from Rose Tarlow add an intimate conversation space, while 19th-century iron finial lamps provide light for reading. French doors open to an expansive oceanfront deck.
The home office serves as a shared workspace, featuring an antique desk and chairs, which create a suitably collaborative work environment. French doors open to the pool, while a custom textural rug from Martin Patrick Evan and a rare I.P. Frank eight-light chandelier add another layer of geometric details. A large flatscreen TV hangs above the cabinetry at right.
The extended covered porch, designed in collaboration with Fleetwood McMullan & Sanabria, runs the full length of the house and accommodates outdoor dining for up to fifty guests. Teak folding chairs and eight folding tables are stored on the home’s lower level, creating an impressive outdoor entertaining venue that overlooks the saturated gray-bottomed pool.
The elevated pergola functions as a temple-like pavilion designed with overhead slats that offer a respite from the sun. It was strategically positioned above the garage to capture panoramic views of both the Atlantic Ocean and Mecox Bay. Munder Skiles teak furniture creates comfortable seating areas resting on bluestone.
The expansive gunite pool stretches toward the elevated pergola, which serves as a dramatic focal point centered at the pool’s terminus. From this perspective, the rich blue-green water creates a striking contrast against the limestone terrace, while the temple-like structure beckons guests to a moment of post-swim relaxation.
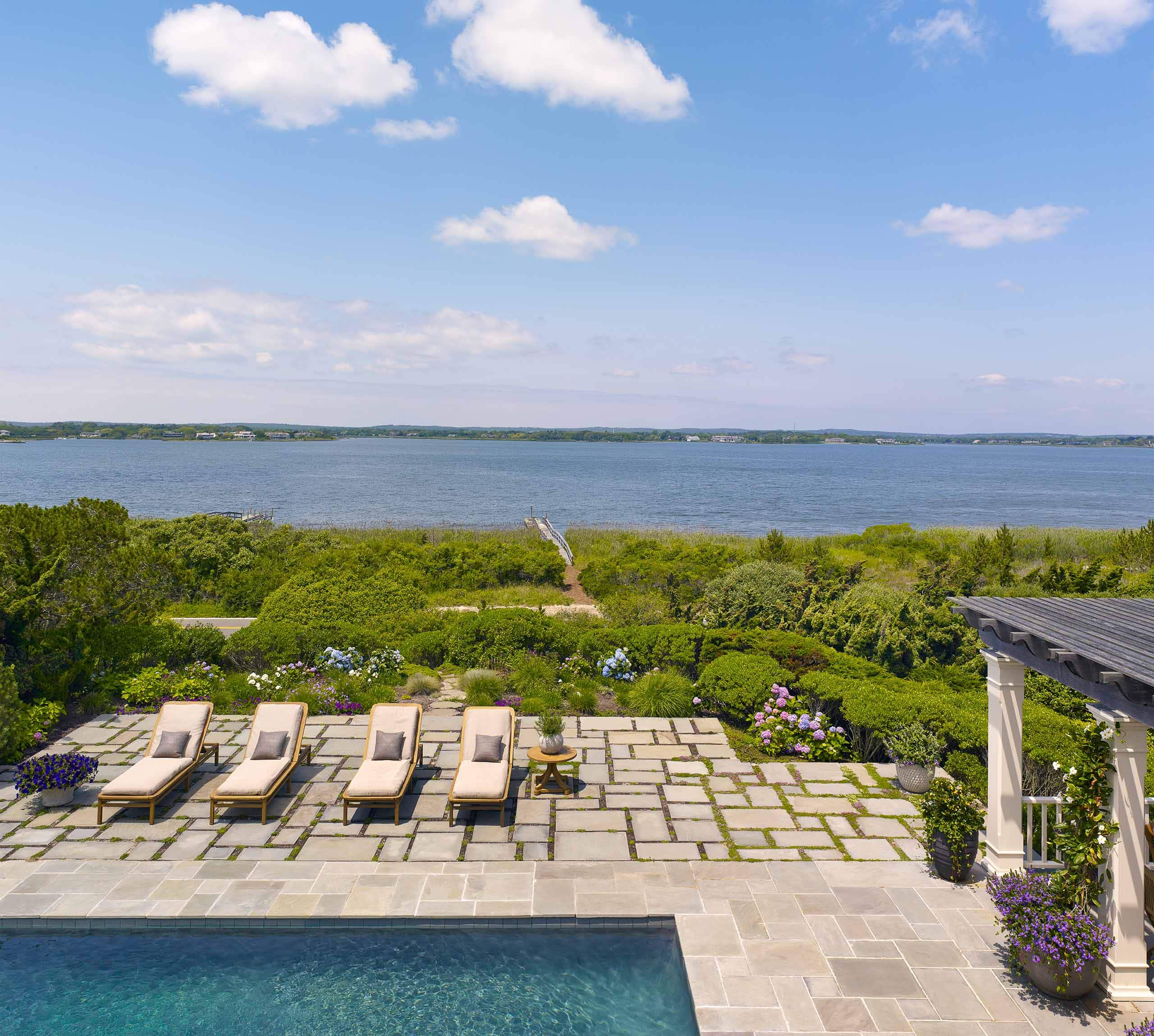
The property extends from house to bay, where a private dock marks the water’s edge. Teak lounge chairs accommodate sun worshippers on the bluestone terrace, which transitions seamlessly into a grass-interspersed paver area, leading to the naturalized landscape. The variation creates a subtle visual bridge between the formal architecture and the waterfront setting.
The expansive gunite pool stretches toward the elevated pergola, which serves as a dramatic focal point centered at the pool’s terminus. From this perspective, the rich blue-green water creates a striking contrast against the limestone terrace, while the temple-like structure beckons guests to a moment of post-swim relaxation.
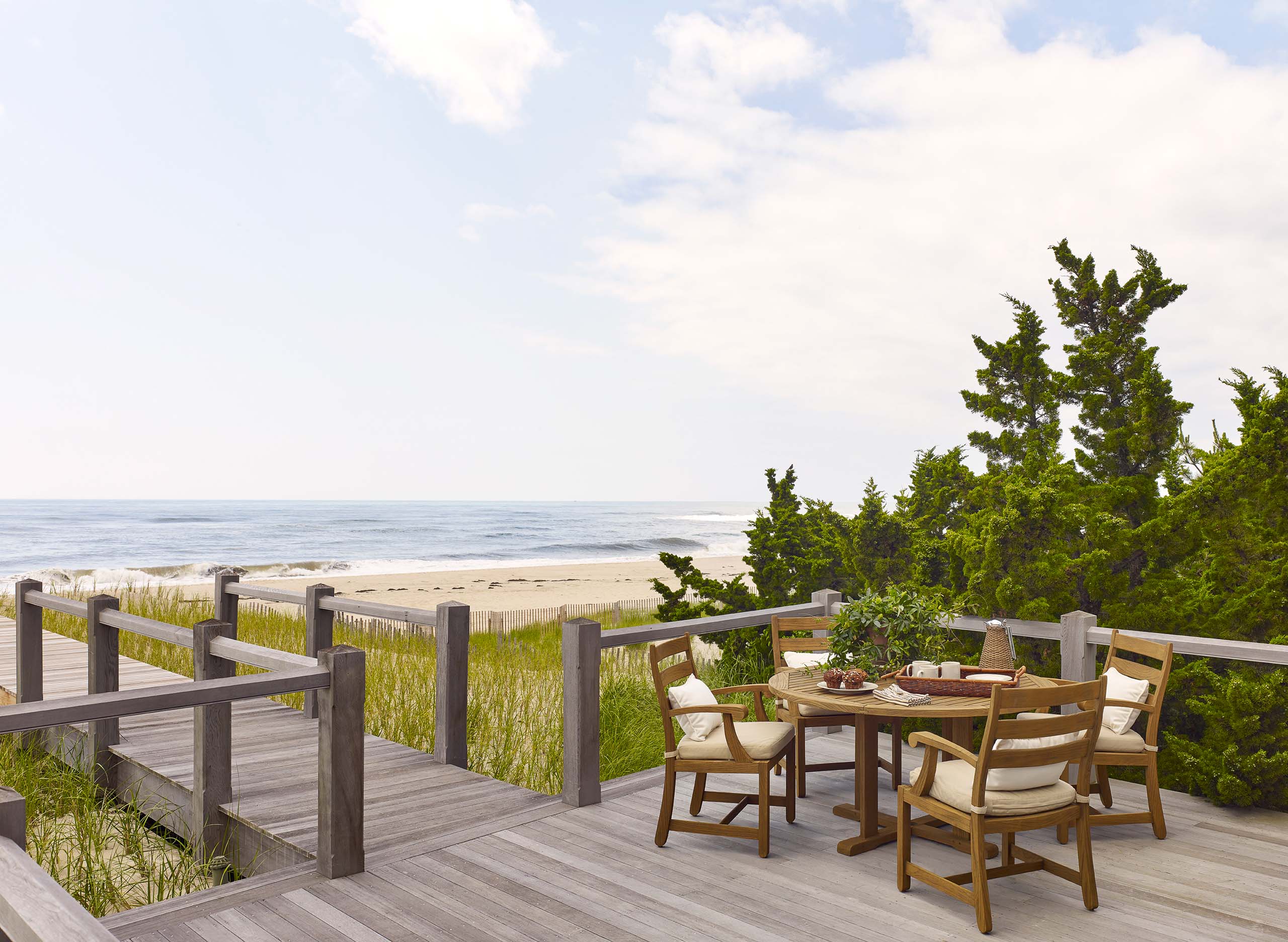
A weathered teak table shapes a quiet retreat on the oceanfront deck, where the circular form provides a gentle contrast to the boardwalk’s linear geometry. This secluded spot offers the perfect setting for morning coffee before descending the dunes to enjoy the incredible beach below.

![Glenn-Gissler-Design-Hirsch-Fox-Water-Mill-42 Built in 1840, the Greek Revival farmhouse would become a haven for some of the 20th century’s most celebrated artists. Designer Glenn Gissler removed the shutters from the home’s windows to achieve an “ecclesiastical purity [for] the Greek temple front” that offers a more contemporary appearance.](https://gissler.com/wp-content/uploads/2025/08/Glenn-Gissler-Design-Hirsch-Fox-Water-Mill-42.jpg)
