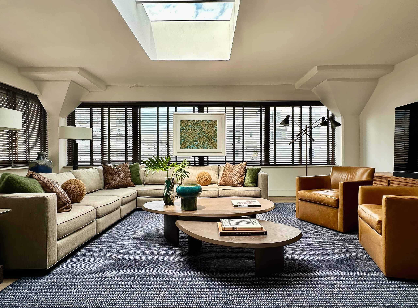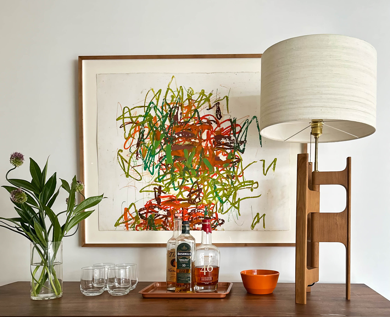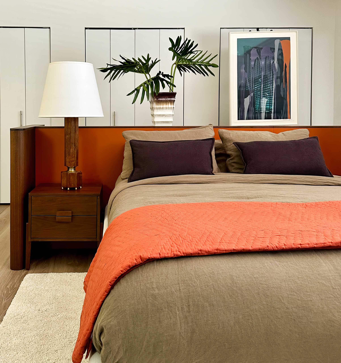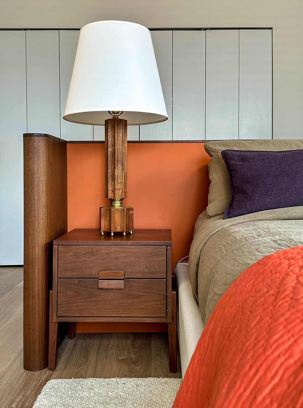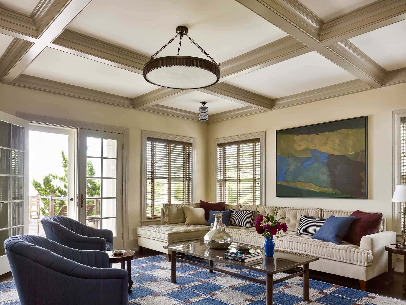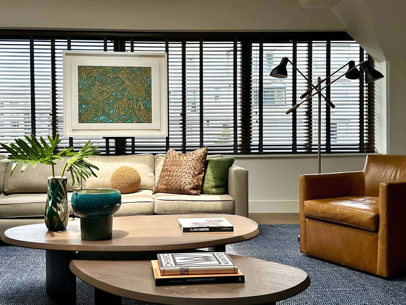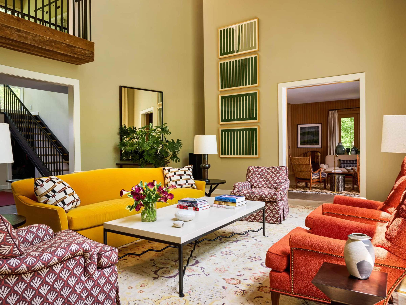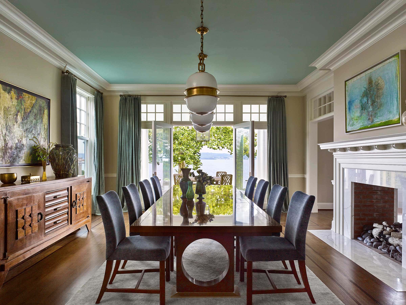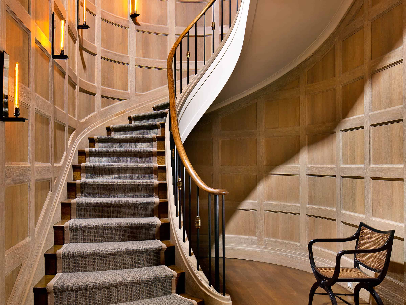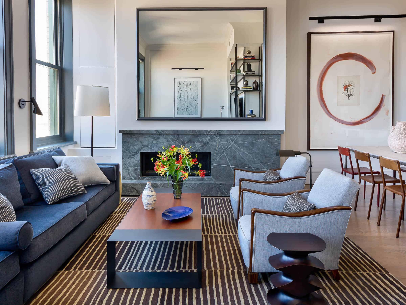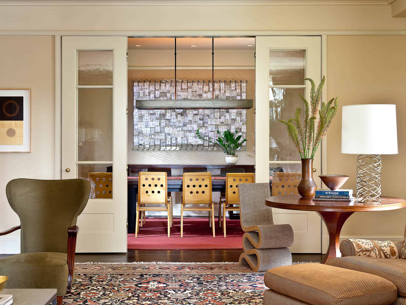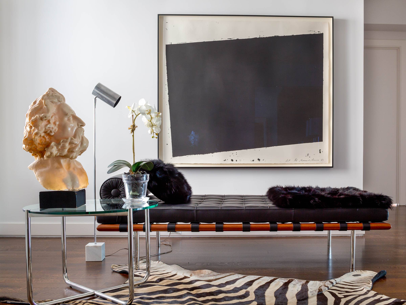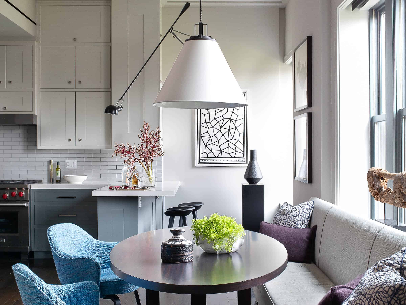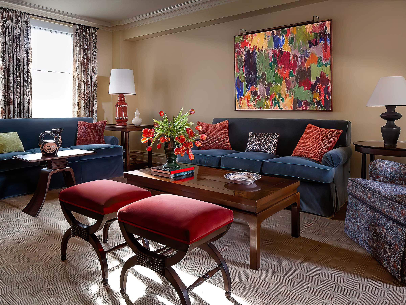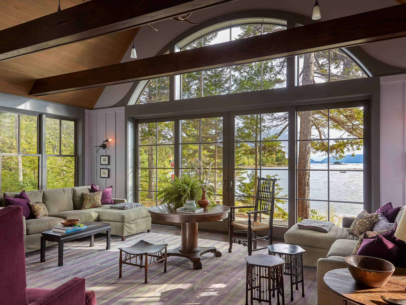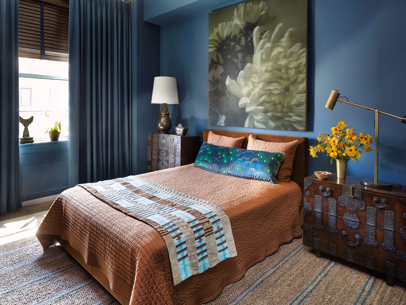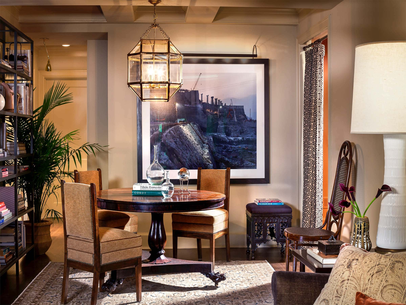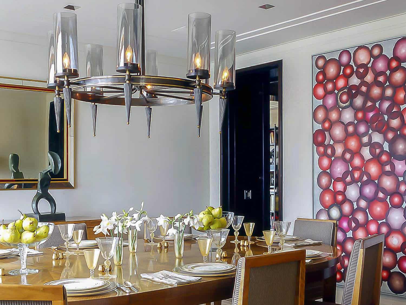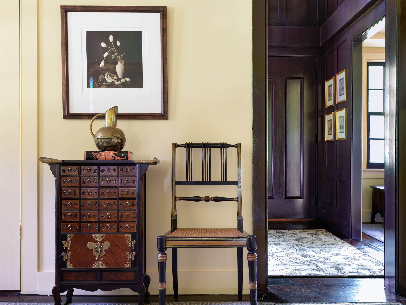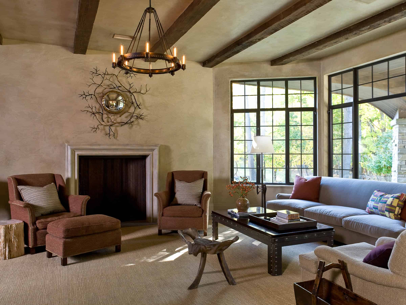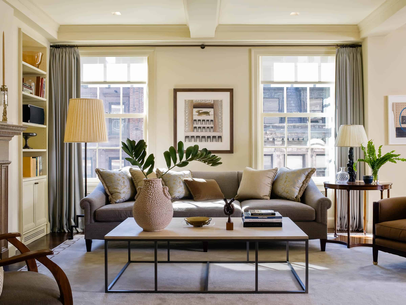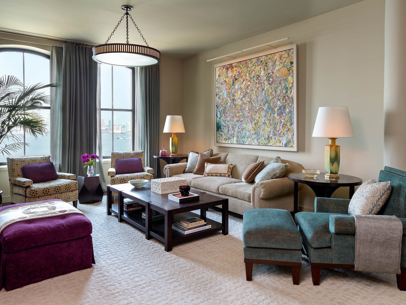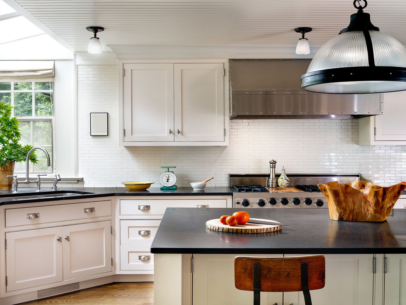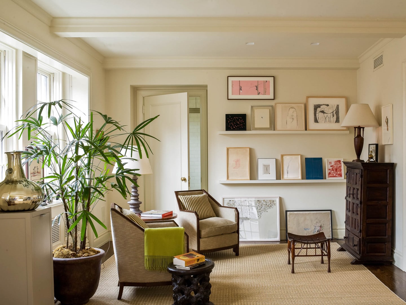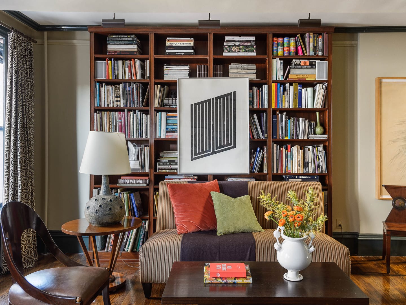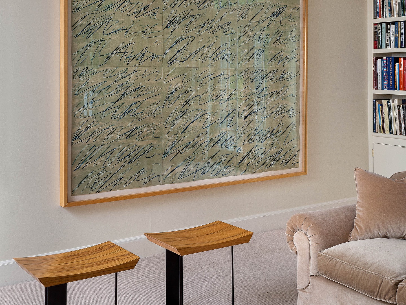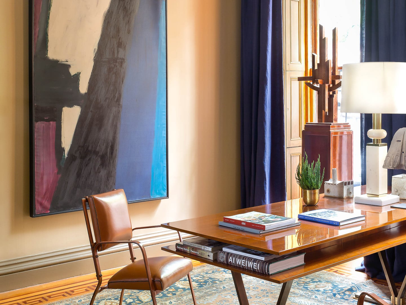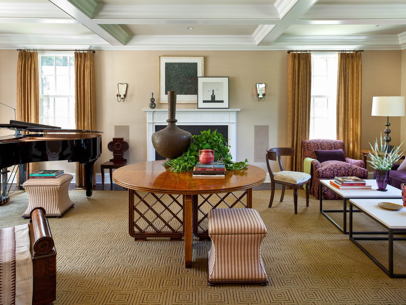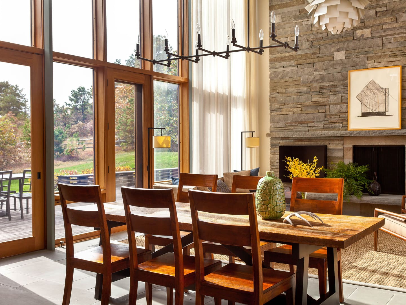A generous skylight bathes the open-plan living area with natural light. A Restoration Hardware sectional and leather swivel chairs provide an ample seating area, defined by a textured rug from Stark. Maiden House’s Vestry nesting coffee tables are layered in the center of the space. James Siena’s “Shifted Lattice” screenprint is featured on a picture stand behind the sofa.
NYC
Lenox Hill
A young tech professional made the bold decision to move to Manhattan and wanted some help for his fresh start. He decided that this skylit duplex with a large terrace near the Park Avenue Armory was the right choice. The home was built on top of an existing building—it had the right bones for his landing pad, but he was overwhelmed by the prospect of selecting furnishings, and wanted it done ASAP. Wraparound ribbon windows, exposed beams, and structural columns at the corners: the modernist aesthetic would guide us in choosing furniture and furnishings.
The raw loft telegraphed restraint, so we dressed the windows with Venetian blinds to provide a tailored, modernist way to manage light and privacy, while adding the warmth of wood. We then introduced furniture with clean, modern lines and textural materials; the furniture placement was arranged to maintain the open plan while feeling balanced and anchored.
To expedite the project, numerous items were sourced from established premium retailers, including Restoration Hardware, Design Within Reach, and Maiden House, with custom pieces interspersed throughout.
The bedroom presented a unique organizational challenge, as closets occupied one entire wall and stairs took up another. Our solution was to build a bespoke headboard that floats in the space, which functions as a desk on the reverse side, allowing the bed to face a large, open terrace.
We are now onto the next project for the same client – a townhouse in Greenpoint, Brooklyn!
In this perspective view, robust painted concrete structural corbels bracket the window wall. Table lamps from Circa lighting were placed on a table behind the sofa, while woven leather pillows, evoking Bottega Veneta’s Intrecciato weave, add a layer of tactile richness.
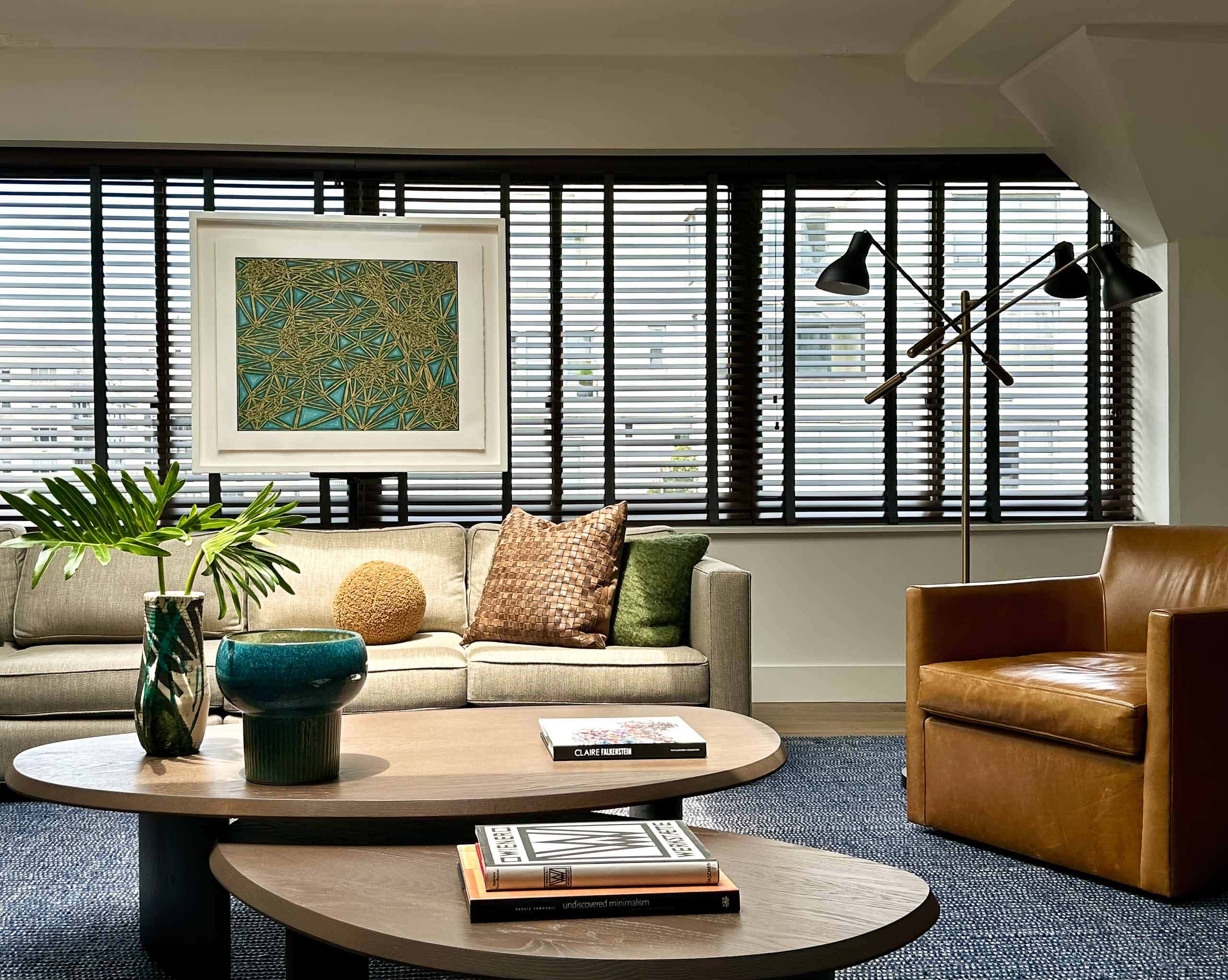
A multi-arm floor lamp reminiscent of 1950s Italian design—all geometric black metal and mechanical joints—plays against the rounded pottery on nesting coffee tables below. Their curvaceous notes are the perfect counterpoint to the room’s linear geometry.
A custom-designed I-beam headboard—articulated in walnut with a laminate back—solves the primary bedroom’s spatial puzzle by hiding a desk on the reverse side. This lets the bed float, facing the terrace instead of a wall. Larry Poons’ “Series 2” screenprint from 1979 sits on an easel positioned on the desk side of the headboard unit.

![Glenn-Gissler-Design-Gambino-Living-Room-Skylight Built in 1840, the Greek Revival farmhouse would become a haven for some of the 20th century’s most celebrated artists. Designer Glenn Gissler removed the shutters from the home’s windows to achieve an “ecclesiastical purity [for] the Greek temple front” that offers a more contemporary appearance.](https://gissler.com/wp-content/uploads/2025/09/Glenn-Gissler-Design-Gambino-Living-Room-Skylight.jpg)
