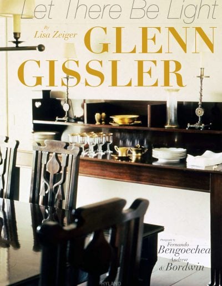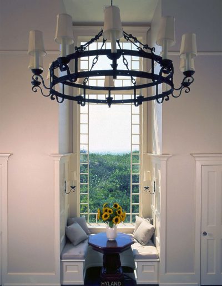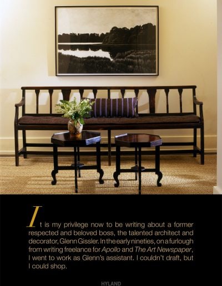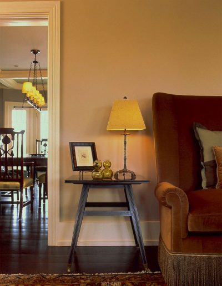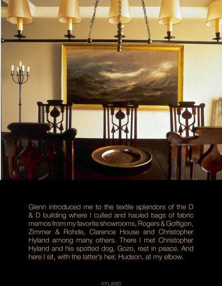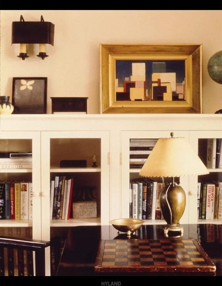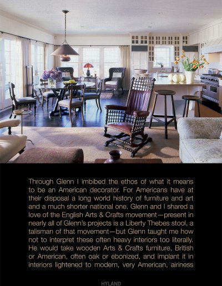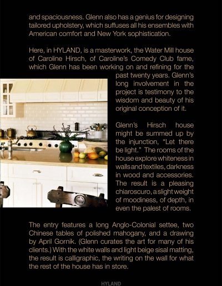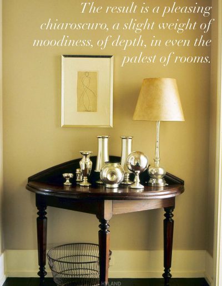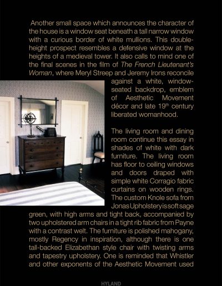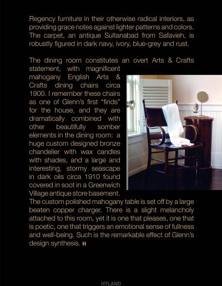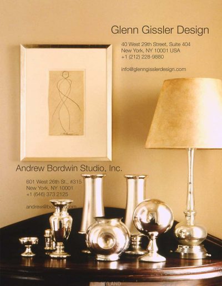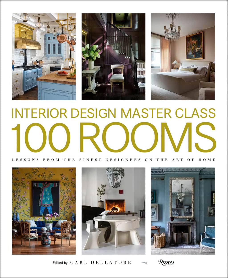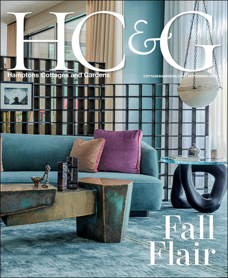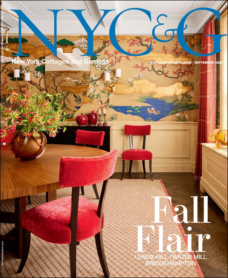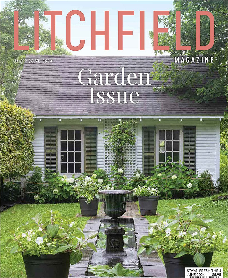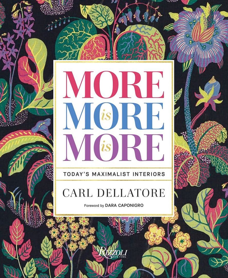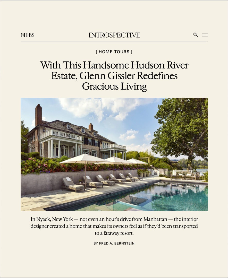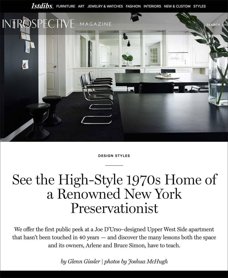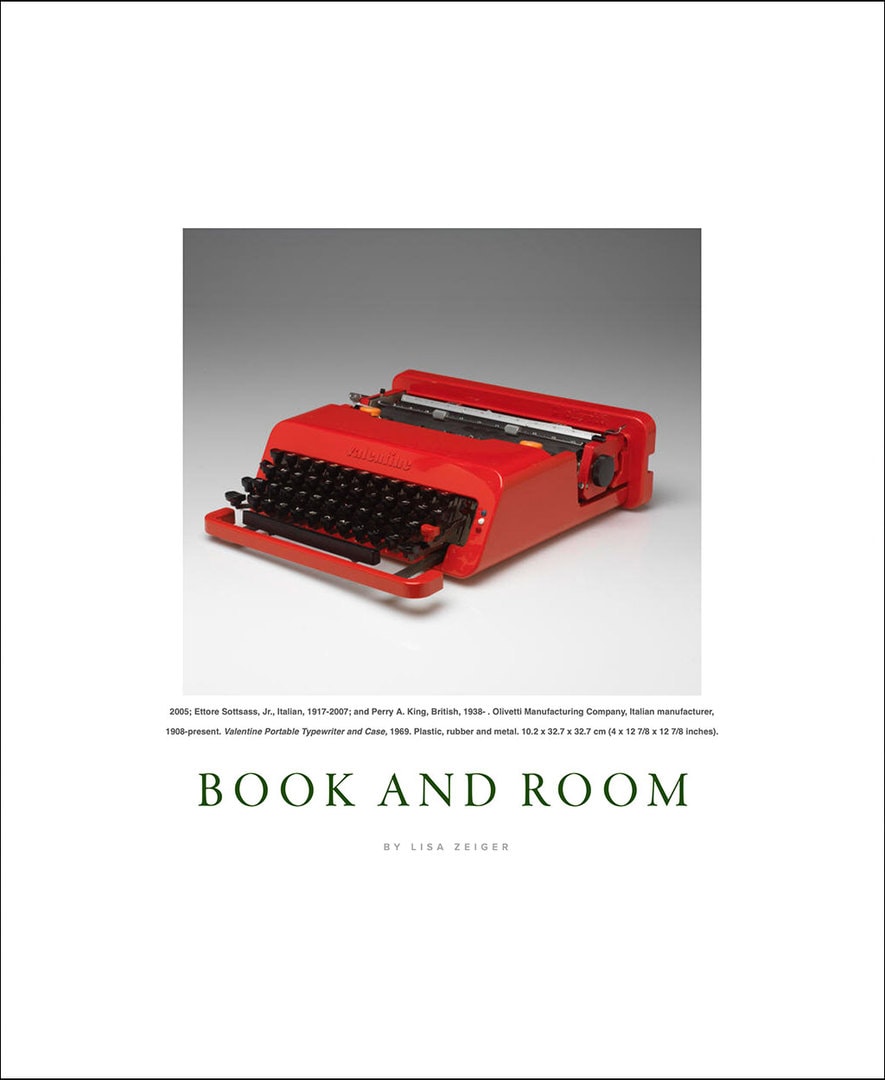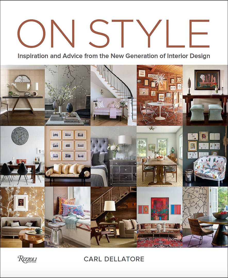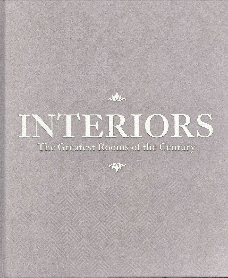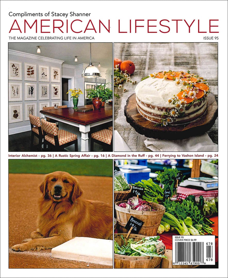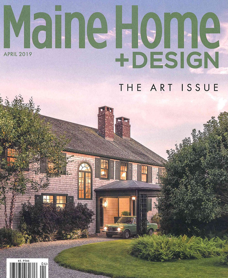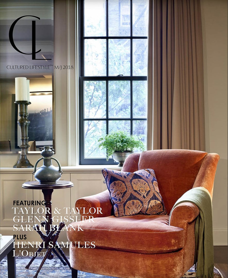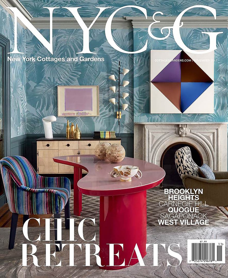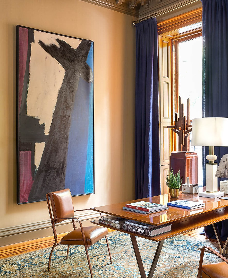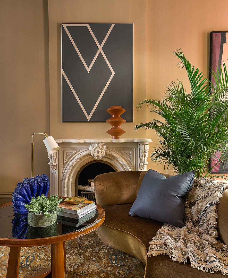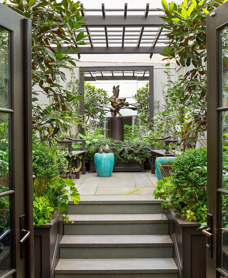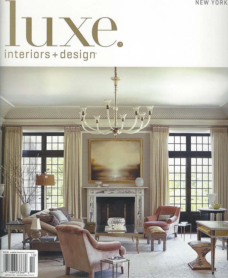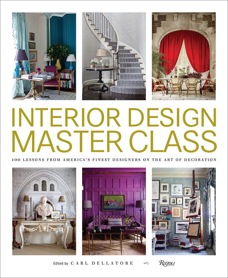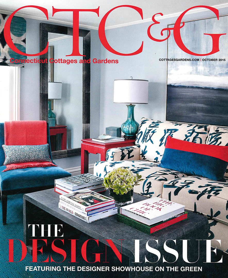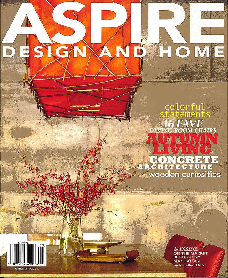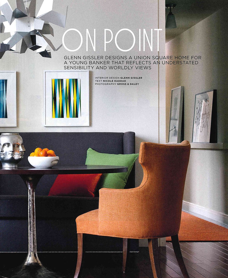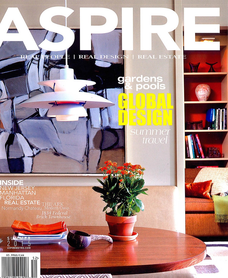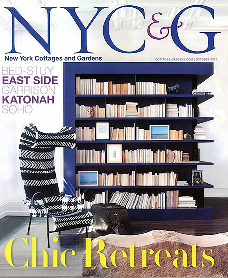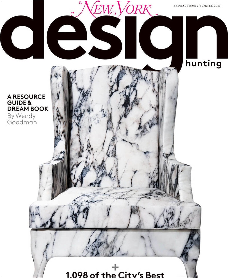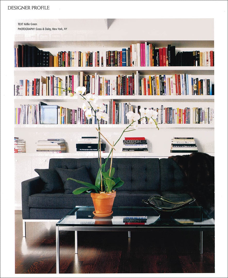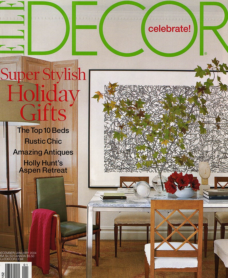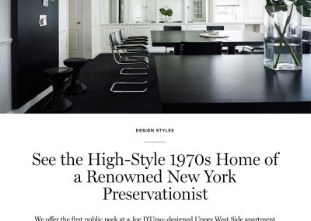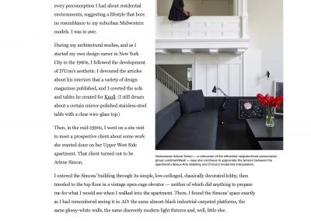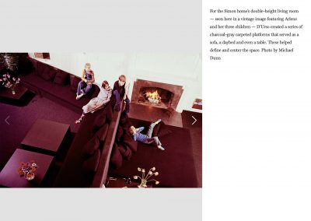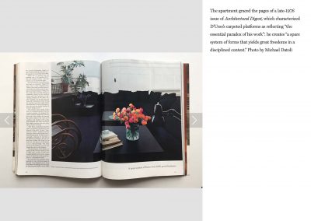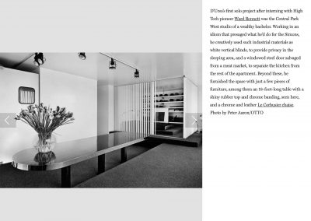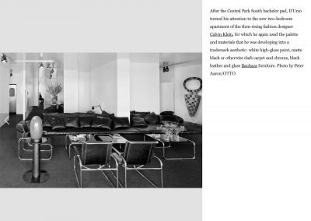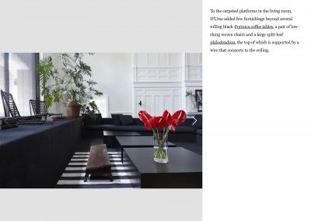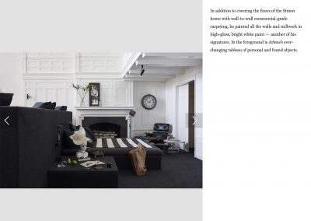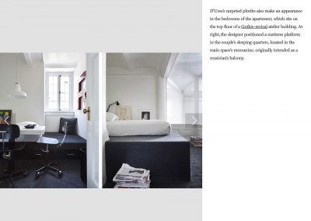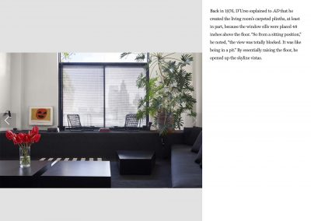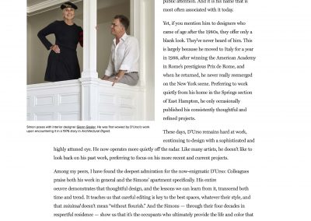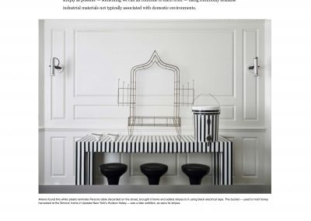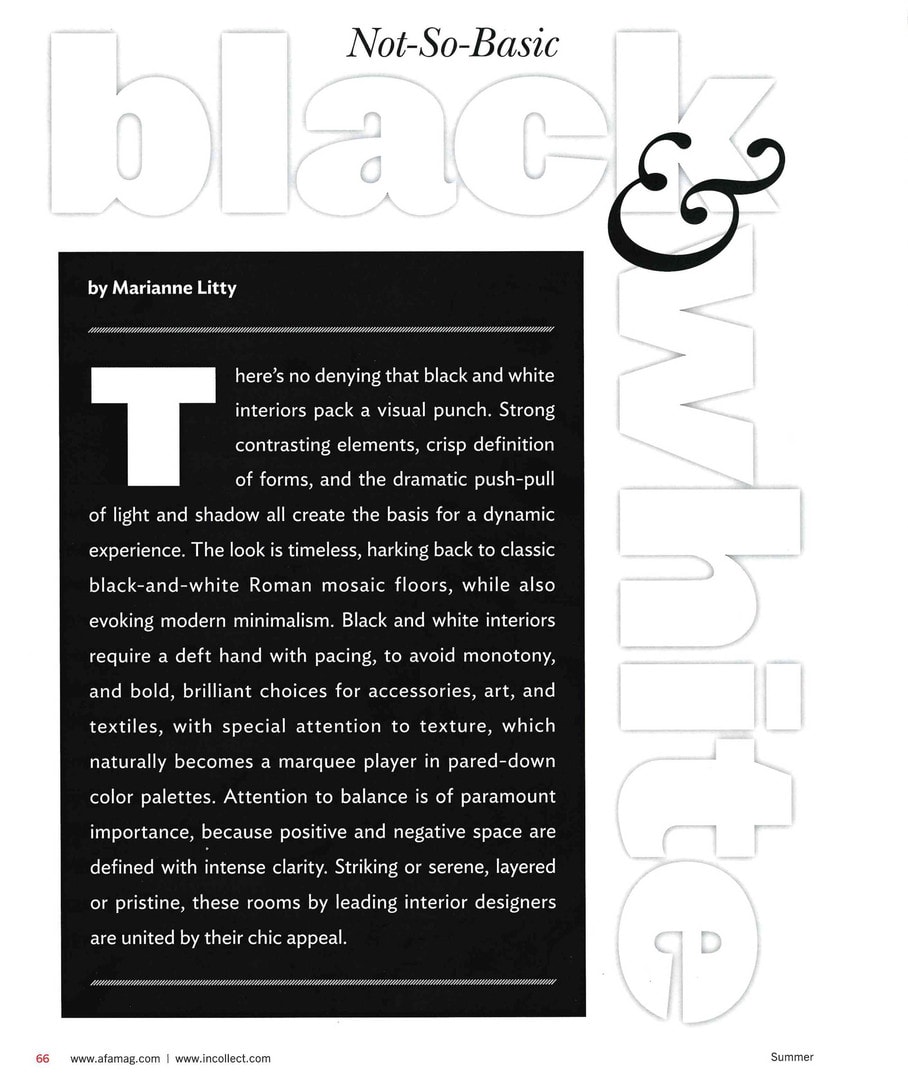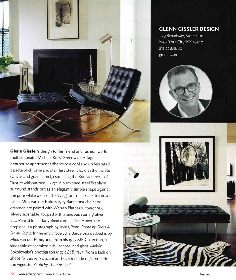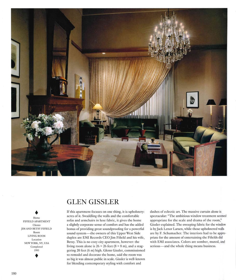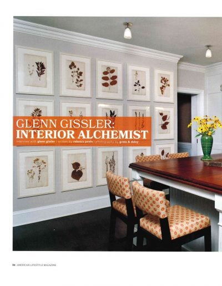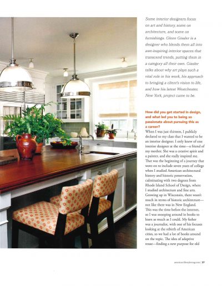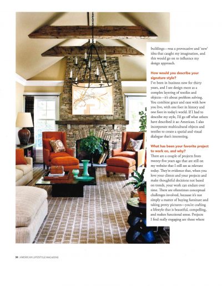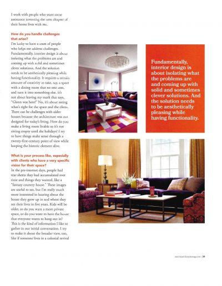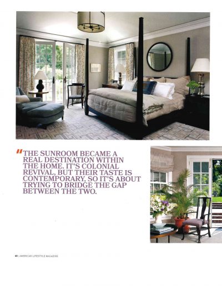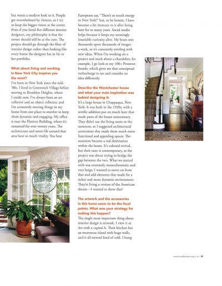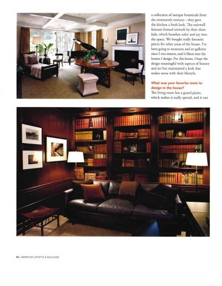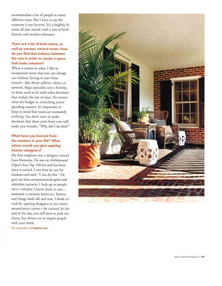Introspective Magazine
INTROSPECTIVE MAGAZINE
DESIGN STYLES
See the High-Style 1970s Home of a Renowned New York Preservationist
by Glenn Gissler
Photography by Joshua McHugh
We offer the first public peek at a Joe D’Urso–designed Upper West Side apartment that hasn’t been touched in 40 years — and discover the many lessons both the space and its owners, Arlene and Bruce Simon, have to teach.
Joe D’Urso — a pioneer of forward-looking, minimalist modernism — designed the apartment of Bruce and Arlene Simon on New York’s Upper West Side more than 40 years ago. Thanks to the Simons’ careful upkeep — she’s a well-known preservation advocate — it remains a study in sleek black, white and gray. Top: For the dining room, D’Urso created a modular table system (one leaf hangs from the wall when not in use, looking like an Ad Reinhardt painting deployed as bulletin board), and he added chairs in the style of Marcel Breuer’s 1920s Cesca design.
Even in the analog days of the 1970s, word traveled fast about a certain emerging and remarkably talented interiors star. His name was Joe D’Urso, and he was shaking up the design world.
I still remember the first time I saw his work, just after I graduated from high school and 10 years before I would start a design practice of my own. It was in Architectural Digest’s November/December 1976 issue, which featured a New York City home D’Urso had reinvented as an exemplar of High Tech design, the extreme minimalist–modernindustrial style that had become his signature. The Upper West Side apartment was unlike anything I had ever seen or imagined.
The space, located at the top of a West 67th Street Gothic-revival
His design for the home’s soaring main space, a double-height living room overlooked by a balcony originally intended to accommodate musical performances, felt radically new.
He furnished the space sparsely, with a few blocky, rolling black-Formica coffee tables and a couple of low-slung woven chairs set on a high carpeted platform. That plinth was one of several he created to break up and define various sections of the room, using one as a sofa, another as a daybed, and one even as a table. To help balance out the cavernous volume, D’Urso suspended a large split-leaf philodendron on wires from the ceiling, and Arlene added black canvas pillows to the extended built-in sofa, with more on the daybed near the fireplace.
Read the full Article on 1stdibs.com
Antiques & Fine Art 2019
ANTIQUES & FINE ART
SUMMER 2019
There’s no denying that black and white interiors pack a visual punch. Strong contrasting elements, crisp definition in all forms, and the dramatic push-pull of light and shadow all create the basis for a dynamic experience. The look is timeless, harking back to classic black-and-white Roman mosaic floors, while also evoking MODERN MINIMALISM. Black and white interiors require a deft hand with the pacing, to avoid monotony, and bold, brilliant choices for accessories, art, and textiles, with special attention to texture, which naturally becomes a marquee player in pared-down color palettes. Attention to balance is of paramount importance, because positive and negative space are defined with intense clarity. Striking or serene, layered or pristine, these rooms by leading interior designers are united by their chic appeal.
Glenn Gissler’s design for his friend and fashion world multibillionaire Michael Kors’ Greenwich Village penthouse apartment adheres to a cool and understated palette of chrome and stainless steel, black leather, white canvas and gray flannel, espousing the Kors aesthetic of “luxury without fuss.” A blackened steel fireplace surround stands out as an elegantly simple shape against the pure white walls of the living room. The classics never fail—Mies van Der Rohe’s 1929 Barcelona Chair and ottoman are paired with Warren Platner’s iconic 1966 silvery side table, topped with a sinuous sterling silver Elsa Peretti for Tiffany Bone candlestick. Above the fireplace is a photograph by Irving Penn. In the entry foyer, the Barcelona daybed is by Miles van Der Rohe, and, from his 1929 MR Collection, a side table of seamless tubular steel and glass. Melvin Sokolowsky’s photograph Magic Ball, 1963, from a fashion shoot for Harper’s Bazaar and a zebra hide rug complete the vignette.
Greatest Rooms of the Century
THE GREATEST ROOMS OF THE CENTURY
PHAIDON
Glenn Gissler
If this apartment focuses on one thing, it is upholstery: acres of it. Swaddling the walls and the comfortable sofas and armchairs in luxe fabric, it gives the home a slightly corporate sense of comfort and has the added bonus of providing great soundproofing for a powerful sound system—the owners of this Upper West Side duplex are EMI Records CEO Jim Fifield and his wife, Betsy. This is no cozy city apartment, however: the living room alone is 26 x 26 feet (8 x 8m), and a staggering 20 feet (6m) high. Glenn Gissler, commissioned to remodel and decorate the home, said the room was so big it was almost public in scale. Gissler is well-known for blending contemporary styling with comfort and dashes of eclectic art. The massive curtain alone is spectacular: “The ambitious window treatment seemed appropriate for the scale and drama of the room,” Gissler explained. The sweeping fabric for the window is by Jack Lenor Larsen, while those upholstered walls are by F. Schumacher. The interiors had to be appropriate for the amount of entertaining the Fifields did with EMI associates. Colors are somber, muted and serious—and the whole thing means business.
American Lifestyle
AMERICAN LIFESTYLE
ISSUE 95
Some interior designers focus on art and history, some on architecture, and some on furnishings. Glenn Gissler is a designer who blends them all into awe-inspiring interior spaces that transcend trends, putting them in a category all their own. Gissler talks about why art plays such a vital role in his work, his approach to bringing a client’s vision to life, and how his latest Westchester, New York, project came to be.
How did you get started in design, and what led you to being so passionate about pursuing this as a career?
When I was just thirteen, I publicly declared to my class that I wanted to be an interior designer. I only knew of one interior designer at the time—a friend of my mother. She was a creative spirit and a painter, and she really inspired me. That was the beginning of a journey that went on to include seven years of college when I studied American architectural history and historic preservation, culminating with two degrees from Rhode Island School of Design, where I studied architecture and fine arts. Growing up in Wisconsin, there wasn’t much in terms of historic architecture—not like there was in New England. This was the time before the internet, so I was snooping around in books to learn as much as I could. My father was a journalist, with one of his focuses looking at the rebirth of American cities, so we had a lot of books around on the topic. This idea of adaptive reuse—finding a new purpose for old buildings—was a provocative and ‘new’ idea that caught my imagination, and this would go on to influence my design approach.
How would you describe your signature style?
I’ve been in the business now for thirty years, and I see design more as a complex layering of textiles and objects—it’s about problem solving. You combine grace and ease with how you live, with one foot in history and one foot in today’s world. If I had to describe my style, I’d go off what others have described it as: American. I also incorporate multicultural objects and textiles to create a spatial and visual dialogue that’s interesting.
What has been your favorite project to work on, and why?
There are a couple of projects from twenty-five years ago that are still on my website that I still see as relevant today. They’re evidence that, when you love your clients and your projects and make thoughtful decisions not based on trends, your work can endure over time. There are oftentimes conceptual challenges involved, because it’s not simply a matter of buying furniture and taking pretty pictures—you’re crafting a lifestyle that is beautiful, compelling, and makes functional sense. Projects I find really engaging are those where I work with people who want some assistance inventing the next chapter of their home lives with me.
How do you handle challenges that arise?
I’m lucky to have a team of people who helps me address challenges. Fundamentally, interior design is about isolating what the problems are and coming up with solid and sometimes clever solutions. And the solution needs to be aesthetically pleasing while having functionality. It requires a certain amount of creativity to take, say, a space with a dining room that no one uses, and turn it into something else. It’s not about leaving my mark that says, “Glenn was here!” No, it’s about seeing what’s right for the space and the client. There can be challenges with older houses because the architecture was not designed for today’s living. How do you make a living room livable so it’s not sitting empty until the holidays? I try to have things make sense through a twenty-first-century point of view while keeping the historic elements alive.
What is your process like, especially with clients who have a very specific vision for their space?
In the pre-internet days, people had tear sheets they had accumulated over time and things they wanted, like a “fantasy country house.” These images are useful to see, but I’m really much more interested in hearing about the house they grew up in and where they see their lives in five years. Kids will be older, so do you want a more private space, or do you want to have the house that everyone wants to hang out in? This is the kind of information I like to gather in our initial conversation. I try to make it about the broader view, too, like if someone lives in a colonial revival but wants a modern look to it. People get overwhelmed by choices, so I try to keep the bigger vision at the center. Even if you hired five different interior designers, my philosophy is that the owner should still be at the core. The project should go through the filter of the interior designer rather than looking like every home the designer has in his or her portfolio.
The sunroom became a real destination within the home. It’s colonial revival, but their taste is contemporary, so it’s about trying to bridge the gap between the two.
What about living and working in New York City inspires you the most?
I’ve been in New York since the mid-‘80s. I lived in Greenwich Village before moving to Brooklyn Heights, where I reside now. I’ve always been an art collector and an object collector, and I’m constantly moving things in my home from one place to another to keep them dynamic and engaging. My office is near the Flatiron Buildings, where it’s remained for over twenty years. The architecture and street life around that area have so much vitality. You hear Europeans say, “There’s so much energy in New York!” But, to be honest, I have become a bit immune to it after being here for so many years. Social media helps because it keeps my seemingly insatiable curiosity alive. My brain sees thousands upon thousands of images a week, so it’s constantly swirling with new ideas. When I’m working on a project and stuck about a chandelier, for example, I go look at my 100+ Pinterest boards, which gives me that conceptual turbocharge to se and consider an idea differently.
Describe the Westchester house and what your main inspiration was behind designing it:
It’s a large house in Chappaqua, New York. It was built in the 1920s, with a terrific addition put on much later than that made parts of the house unnecessary. They didn’t use the living room or the sunroom, so I suggested architectural corrections that made them much more functional and appealing spaces. The sunroom became a real destination within the home. It’s colonial revival, but their taste is contemporary, so the project was about trying to bridge the gap between the two. What we started with was extremely monochromatic and very beige; I wanted to move on from that and add elements that made for a richer and more dynamic environment. They’re living a version of the American dream—I wanted to show that!
The artwork and the accessories in this home seem to be the focal points. What was your strategy for making this happen?
The single most important thing about interior design is artwork. I view it as Art with a capital A. Their kitchen has an enormous island with huge walls, and it all seemed kind of cool. I hung a collection of antique botanicals from the nineteenth century—they gave the kitchen a fresh look. The stairwell features framed artwork by their three kids, which breathes color and joy into the space. We bought really fantastic pieces for other areas of the house. I’ve been going to museums and art galleries since I was sixteen, and it filters into the homes I design. For this home, I kept the design manful with aspects of history and art but maintained a look that makes sense with their lifestyle.
What was your favorite room to design in the house?
The living room has a grand piano, which makes it really special, and it can accommodate a lot of people in many different ways. But I have to say the sunroom is my favorite. It’s a brightly lit room all year round, with a mix of both historic and modern elements.
There are a lot of bold colors, as well as warmer, neutral tones. How do you find that balance between the two in order to create a space that looks cohesive?
When it comes to color, I like to incorporate items that you can change out without having to start from scratch—like throw pillows, chairs, or artwork. Rugs and sofas cost a fortune, so those need to be solid color decisions that endure the test of time. No matter what the budget is, everything you’re spending matters. It’s important to keep in mind that tastes are constantly evolving. You don’t want to make decisions that three years from now will make you wonder, “Why did I do that?”
What have you learned from the mentors in your life? What advice would you give aspiring interior designers?
My first employer was a designer named Juan Montoya. He was on Architectural Digest’s first Top 100 list and has been since it started. I saw how he ran his business and said, “I can do this.” He gave me that entrepreneurial spirit and relentless curiosity. I look up to people who—whether I know them or not—maintain a curiosity about art, history, and things both old and new. I think it’s vital for aspiring designers to see what’s around every corner—be curious! At the end of the day, you still have to pick out chairs, but always try to inspire people with your work.


