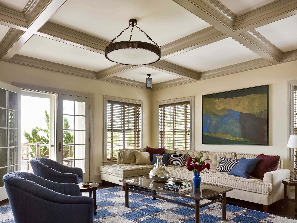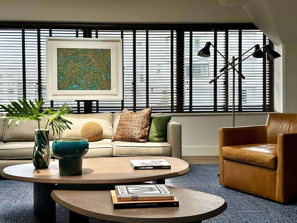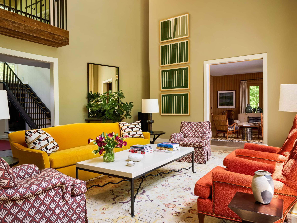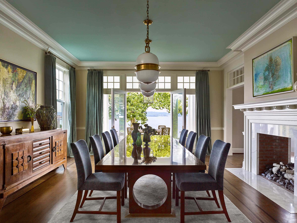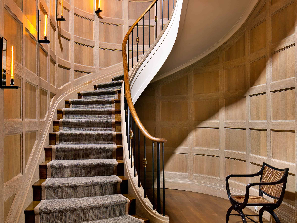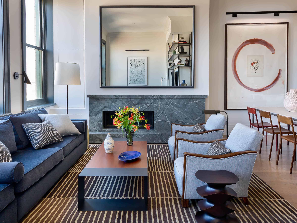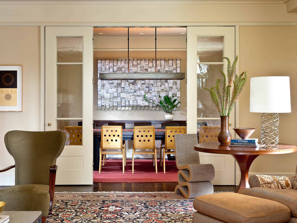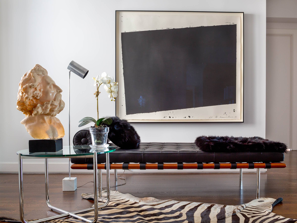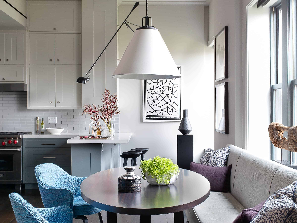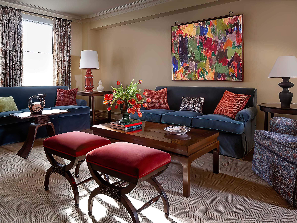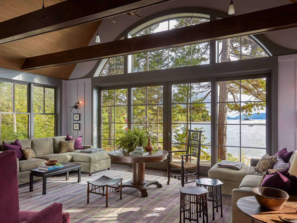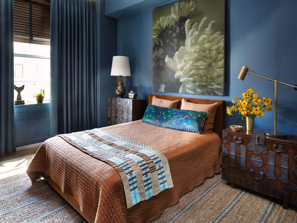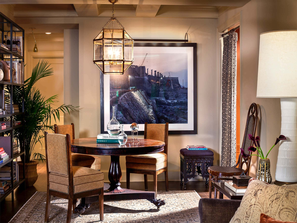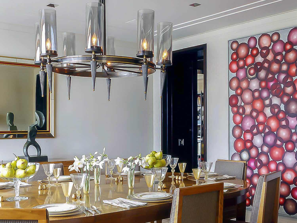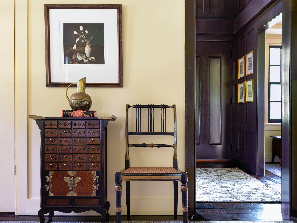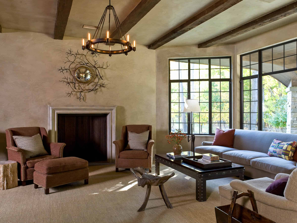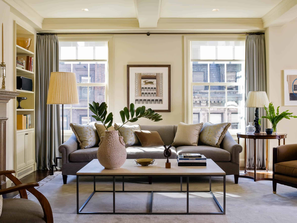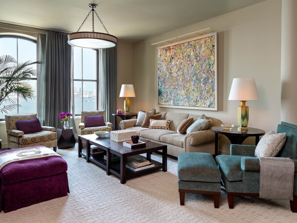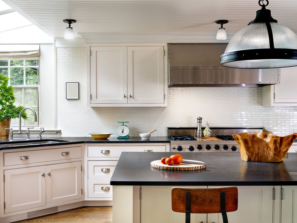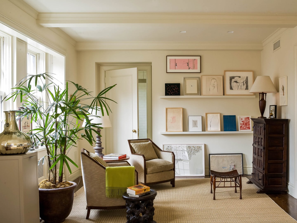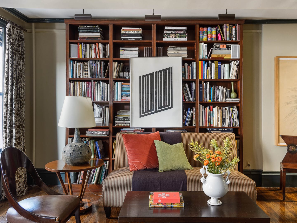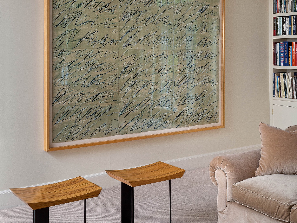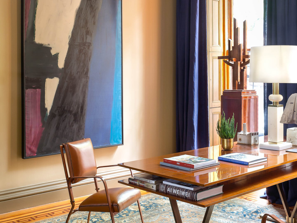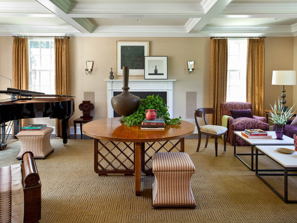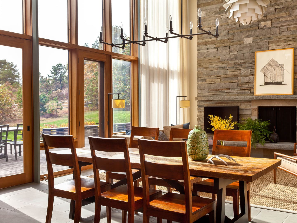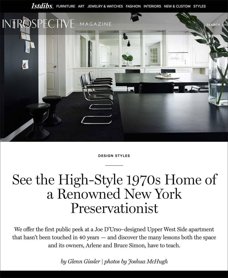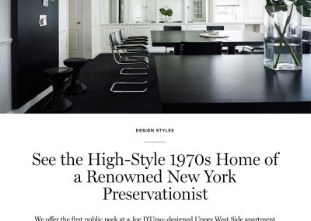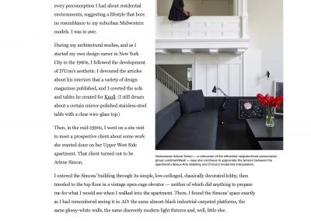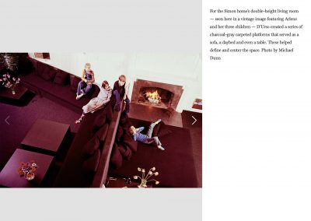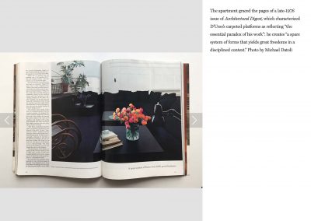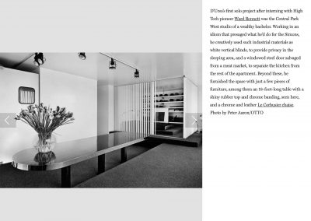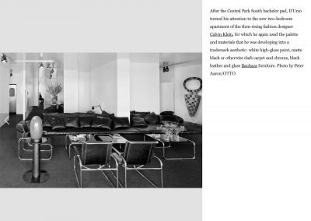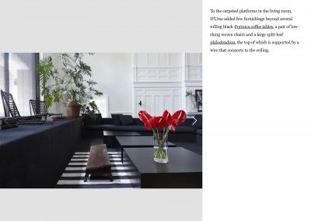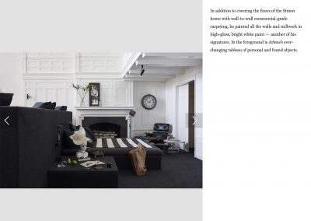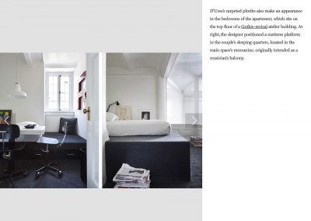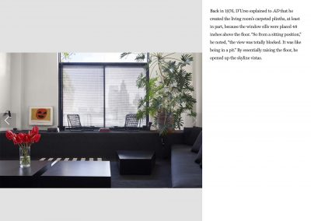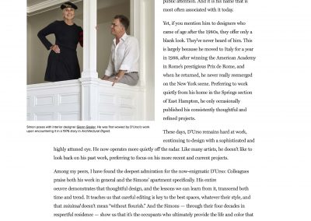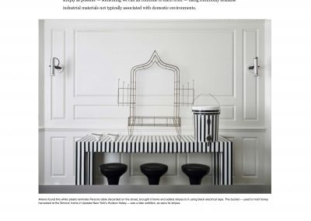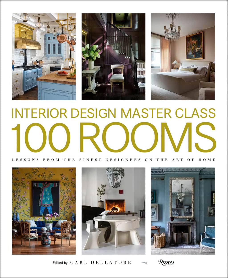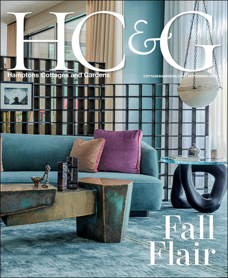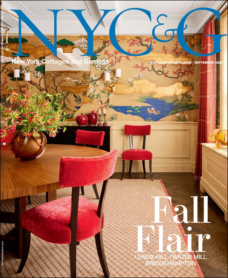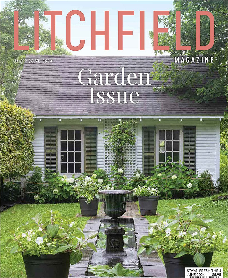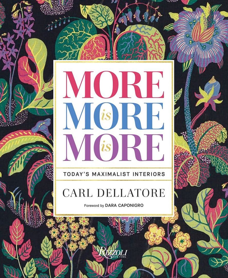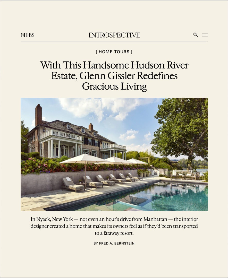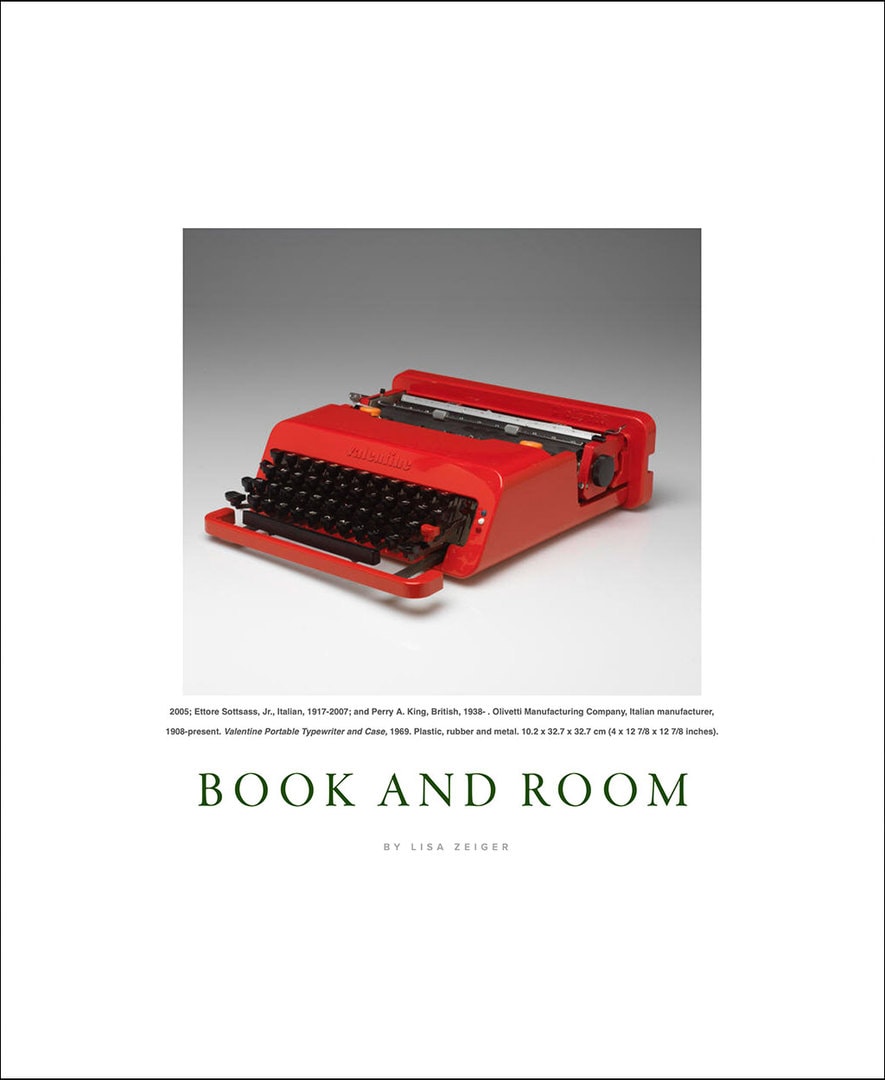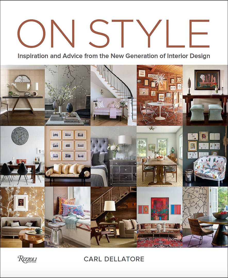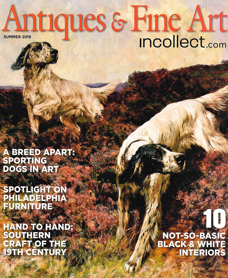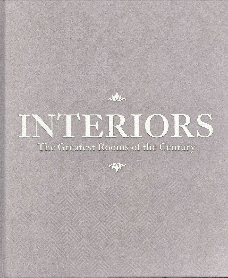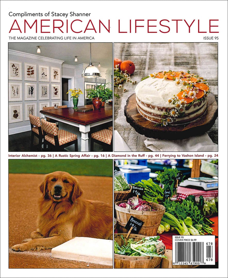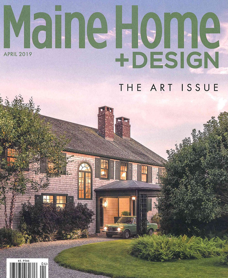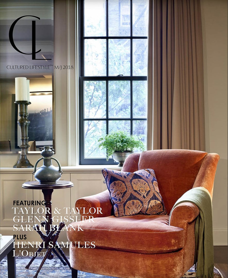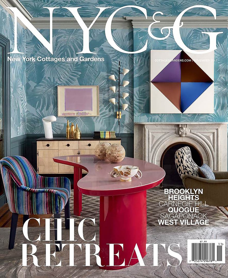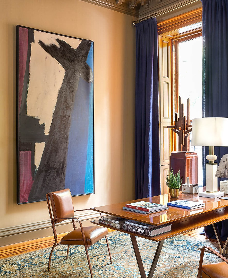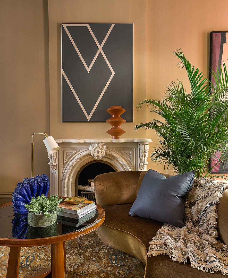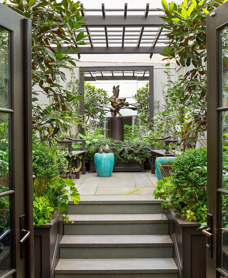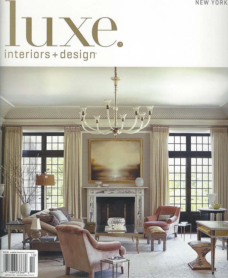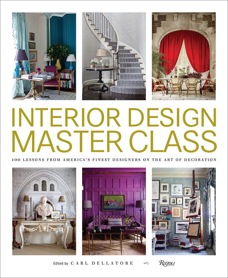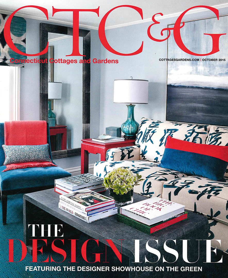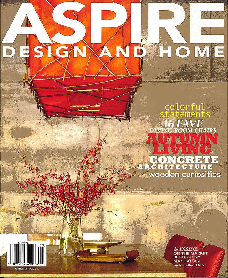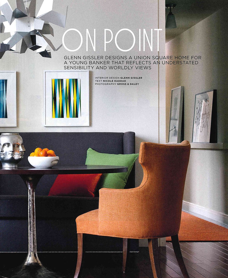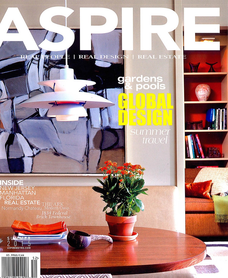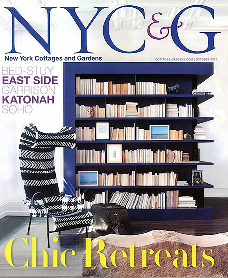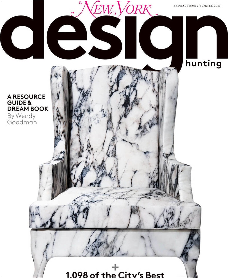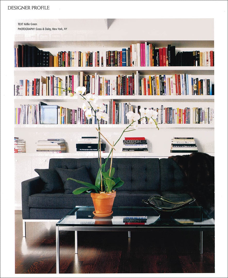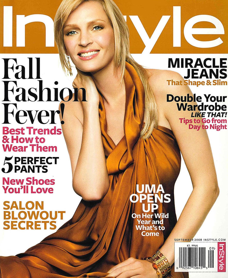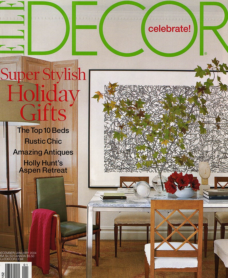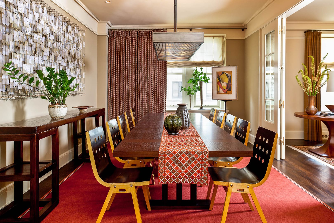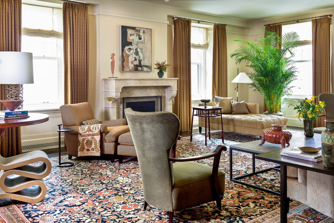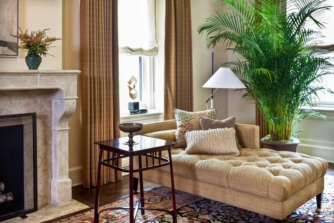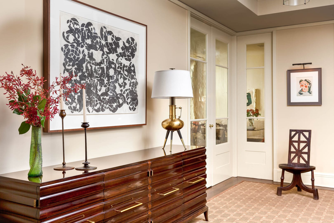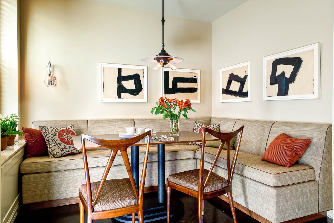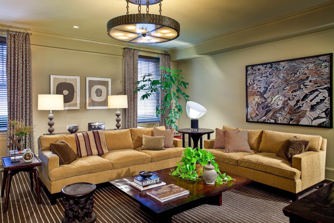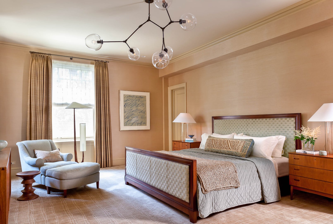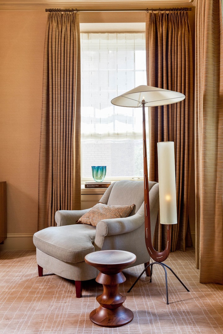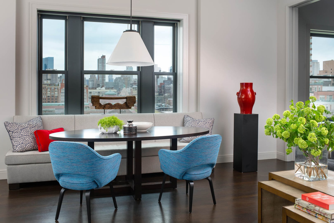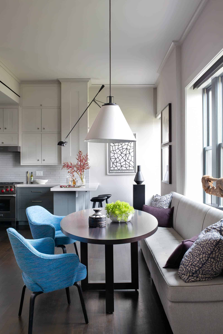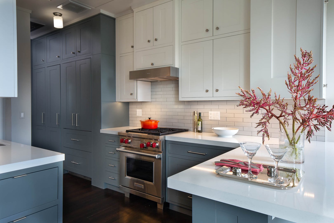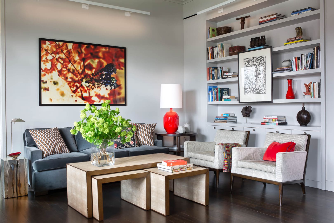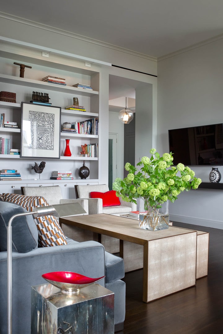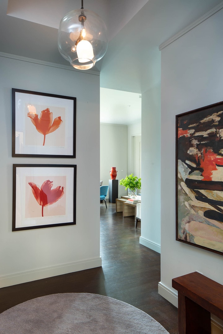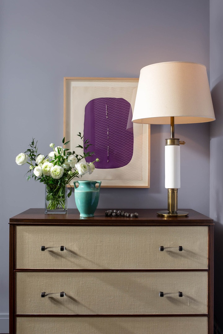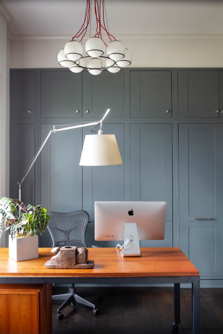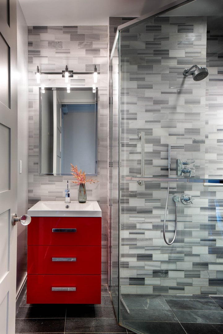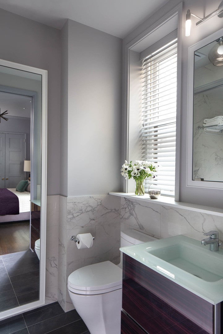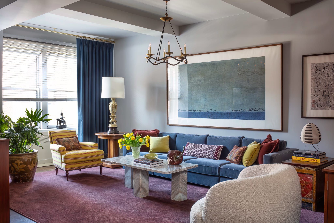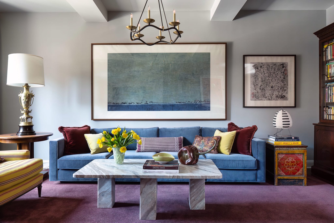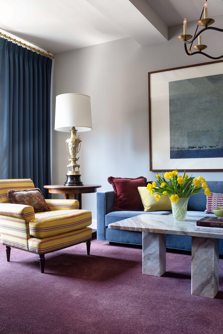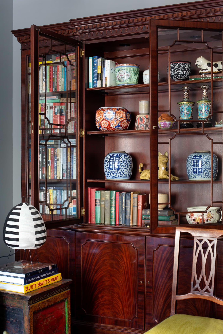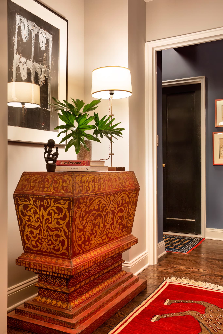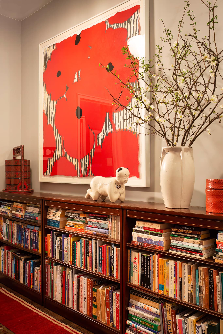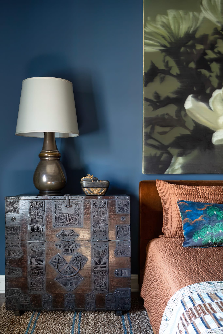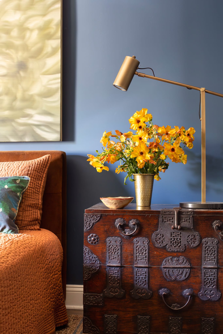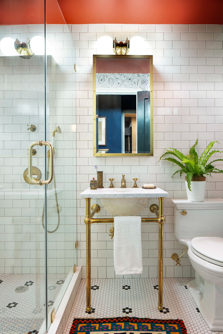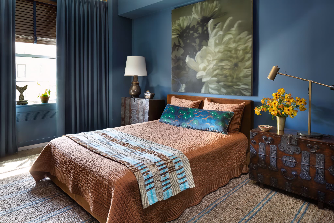West End Apartment
In the dining area of the open-plan living space, a panel from the calligraphic work, ‘Roman Notes’ by Cy Twombly, engages in a compelling dialogue with a Jacob Hashimoto dimensional collage. The composed scene is anchored by an area rug from Stark Carpet and illuminated by Lindsey Adelman’s smoked-glass ‘Branching Bubble’ chandelier. Iconic Eero Saarinen armchairs provide comfortable seating and a curvaceous counterpoint to the multiple geometries.
West End, NYC
West End Apartment
An expansive apartment residence on Manhattan’s Upper West Side offers the best of contemporary urban living. Its generously scaled, sun-drenched rooms are set within a newly constructed building with all the desirable modern amenities and gracious layouts reminiscent of pre-war apartments.
Glenn Gissler Design was commissioned to create a sanctuary for a couple seeking a fresh, calm living environment. Thoughtful architectural details that balance traditional and modernist sensibilities help create a transitional environment grounded in the 21st century, resulting in a sophisticated interplay between metropolitan vistas and natural light while integrating architectural elements that skirt stylistic boundaries.
We collaborated with our clients to establish a chromatic narrative inspired by the neutral hues taken from beach rocks and sand. The nuanced palette weaves tonal whites and cool-toned grays inflected with subdued organic hues. The first agreed-upon selection was a Scandinavian flat-weave carpet, further defining the design sensibility and palette direction.
The furniture and furnishing we assembled have clean lines and graceful modern proportions, creating understated spaces that eschew ornamentation in favor of pure form. Against this backdrop, the couple’s art collection becomes the focal point as you move between the rooms.
In the entry gallery, a bespoke runner–crafted in homage to a vintage Swedish flat-weave carpet–establishes the residence’s tonal language. A series of flush-mount fixtures punctuate the ceiling, while picture lights, conceived by modernist master Paul Rudolph, provide discrete art lighting for the side walls. An artwork by Gary Gissler takes pride of place at the far end of the space, while a series of c.1960 ink-on-paper works by Al Held are hung on the left wall.
A wall-hung cabinet by modern master George Nakashima, fashioned in black walnut and pandanus cloth, floats below a figurative work by the American abstract expressionist painter James Brooks. The silhouette of the undulating vase contrasts with the geometry of the cabinet and the cubist composition.
A striking work on paper by the legendary artist Pablo Picasso hangs above a console table at one end of the living area. The vase, vessel, and branches provide a counterpoint to the table’s geometry.
In this art-filled view, a pair of swivel armchairs from Holly Hunt, upholstered in a nuanced textile, balance two framed collages by Conrad Marca-Relli, a celebrated modernist whose works are in the permanent collections of many museums. A sculptural lamp, ‘Tornade’ by Hervé van der Straeten, articulates the composition, with a view into the gallery with works on paper by Al Held.
Diaphanous curtains, suspended from custom-crafted hardware, diffuse natural light and help soften the room’s acoustics. The architecturally refined stepped ceiling detail was introduced to add a pre-war plaster detail to this new construction apartment.
A John Saladino glass table lamp, circa 1970, graces a bespoke cabinet with a stone top. The recessed cabinet panels are covered in grass cloth, adding dimensionality.
Quiet geometric forms and horizontal planes, emblematic of modernist design, are balanced against the sweeping curves of the circling chairs in this layered space. The interplay of lustrous woods–from the hand-finished flooring to the walnut dining table and accent furnishings–creates a pleasing interplay with the blue-grey textiles.
Two tailored sofas complement the living area’s club chairs, providing generous seating for intimate gatherings while framing rich urban vistas through an expansive wall of windows. A bespoke coffee table and streamlined ottoman center the layout. The custom ceramic ceiling fixture is from Dumais Made.
An Ethiopian carved chair, circa 1900, pecan-toned herringbone floorboards, and the gestural marks of a Cy Twombley work on paper forge a sophisticated interplay of linear patterns in this vignette.
Subtle adjacencies draw your eyes around a space. These proximities can transform individual pieces into an alchemical relationship where each element enhances its neighbors. Such is the case with Rispal’s ‘Giraffe’ floor lamp from the 1950s and the architectural turret visible just beyond the window. The side table is by Warren Platner for Knoll.
A pleasing geometric tension emerges between a linear-patterned carpet and mosaic-inspired wall covering. A tuxedo arm sofa provides primary seating in this intimate retreat. Artist David Shapiro created the suite of works on paper.
One corner of the Library is animated by Architect Frank Gehry’s iconic ‘Wiggle Chair,’ fashioned from corrugated cardboard. The graphic, curvaceous silhouette breaks free of the room’s geometric order. The custom-designed bookcases accommodate part of the couple’s book collection.
In the gentleman’s study, bespoke cabinetry finished in a soft earth tone provides a backdrop for a lifetime’s collection of books and cherished artifacts. Bold picture lights cast light across the curated assemblages, lending depth and intimacy.
A suspended pendant hangs in front of the powder room mirror. The linear rhythm of the powder room’s linear wallcovering contrasts with the matte solid marble washstand.
Earthtones ranging from sandstone to rich brown punctuate this guest bedroom. A ceramic lamp by Dumais Made–one of a pair in the room–rests atop a vintage nightstand.
Lyrical, calligraphic works on paper by the late Brice Marden hang above a bespoke upholstered bed in the primary suite; their gestural forms find a counterpoint in David Shapiro’s composition on the opposing wall. A simple yet sophisticated three-tiered paper pendant by Ingo Maurer bathes the space in gentle light.
Upon observation, the nuanced textures of the bedding and bespoke curtain fabric emerge, evidencing an interplay between warm and cool neutrals.

![West End Apartment Dining Art Built in 1840, the Greek Revival farmhouse would become a haven for some of the 20th century’s most celebrated artists. Designer Glenn Gissler removed the shutters from the home’s windows to achieve an “ecclesiastical purity [for] the Greek temple front” that offers a more contemporary appearance.](https://gissler.com/wp-content/uploads/2025/01/Glenn-Gissler-Design-West-End-Apartment-2024-10-1.jpg)




















