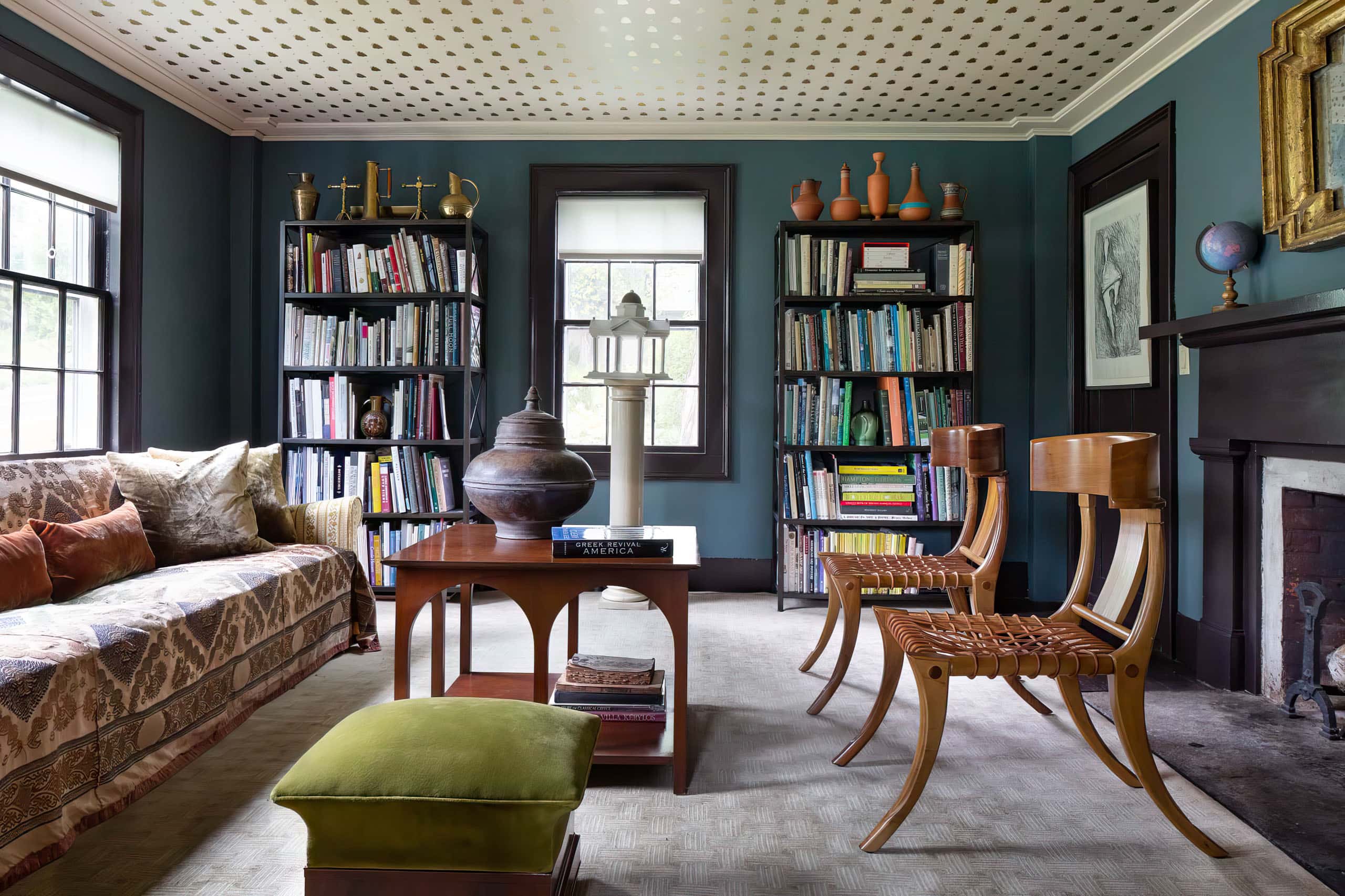Considering Ceilings
Photo by Gross & Daley
The ‘neglect’ of ceilings may have been the case in the zeitgeist of American interiors in the mid-to-late 20th century when Albert Hadley practiced the craft with his legendary counterpart Sister Parish. However, a longer review of decorative arts history tells a different story.
The fact is ceiling decoration has played a significant role in architecture and design history, evolving over centuries to reflect each era’s artistic, societal, and technological developments.
In ancient times, cultures used ceiling decoration to express their religious beliefs, social status, and artistic prowess. In Egypt, for example, temples and tombs featured intricate ceiling paintings depicting mythological and sacred ceremonies. The vibrant colors and symbolic imagery conveyed a sense of divinity and spirituality.
Similarly, in ancient Greece, temples showcased elaborate paintings and decorative elements on their ceilings, reflecting the Greek appreciation for beauty and balance.
The Pantheon, a seminal example of Roman engineering and design, features a stunning coffered dome that inspires architects to this day.
As the Middle Ages arrived, the focus shifted to the ever-more ornate decoration of church ceilings. Gothic architecture introduced the rib vault and pointed arch, allowing for taller and more elaborate ceilings.
Notre Dame in Paris showcased magnificent ribbed vaults and intricate stained glass, creating a celestial atmosphere that aimed to inspire awe and reverence. The ceiling became a canvas for religious storytelling in these medieval structures, with painted murals and detailed sculptures narrating biblical tales.
By the time the Renaissance arrived, a revival of classical ideas led to a renewed interest in symmetry and proportion. Artists and architects like Michelangelo and Leonardo da Vinci explored new techniques for ceiling decoration. The Sistine Chapel ceiling, painted by Michelangelo, is an awe-inspiring masterpiece that transcends time.
Ceiling decoration during the Baroque and Rococo periods became even more extravagant. Over-the-top stucco, gilded moldings, and awe-inspiring frescoes adorned the ceilings of palaces and grand estates across Europe. The Palace of Versailles in France is the most famous, with its Hall of Mirrors featuring a ceiling adorned with gilded stucco and paintings that reflect the flashy style of the brazenly ostentatious Louis XIV.
A return to simplified, classical motifs arrives on the scene in the Neoclassical era. The emphasis on clean lines and restraint marked a departure from the excesses of the Baroque and Rococo styles.
The 19th and early 20th centuries saw a range of successive styles, from the revival of Gothic architecture to the emergence of Art Nouveau and Art Deco. It’s also interesting to note that the Industrial Revolution brought about new materials and technologies, allowing for innovative approaches to ceiling design. Metal ceilings became popular as they provided a cost-effective alternative to traditional plaster. Tin ceiling tiles with intricate patterns became a staple in Victorian buildings.
In the mid-20th century, the design shifted towards simplicity and functionality. Minimalism became dominant, with clean lines and unadorned ceilings gaining favor.
These days, the approach to ceiling decoration is wildly diverse, reflecting a blend of influences and contemporary aesthetics born of design’s advancing democratization since the advent of the internet. It’s no wonder–designers have access to an unprecedented amount of reference material to spur their imaginations.
Showcasing that range, a recent story in 1st Dibs online magazine INTROSPECTIVE highlights various current approaches to ceiling designs, including a room by Glenn Gissler Design.
Here are a few more examples of rooms where we took a creative approach to decorating ceilings.
The walls and inset panels of the arched and coffered ceiling in this dining room were painted in Farrow & Ball’s Loggia No. 232, setting the tone for lively conversation. In contrast to the rich russet-red, a series of framed botanicals reference the gardens on the property beyond the glass.



