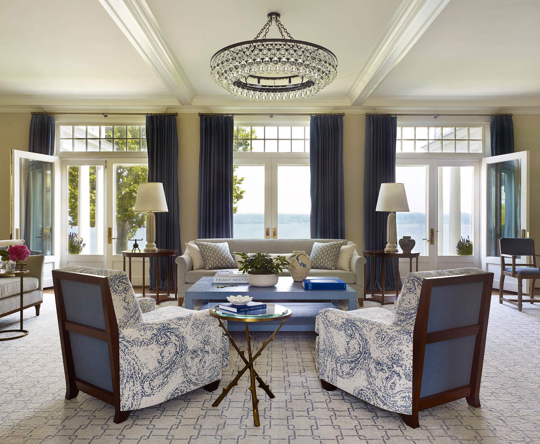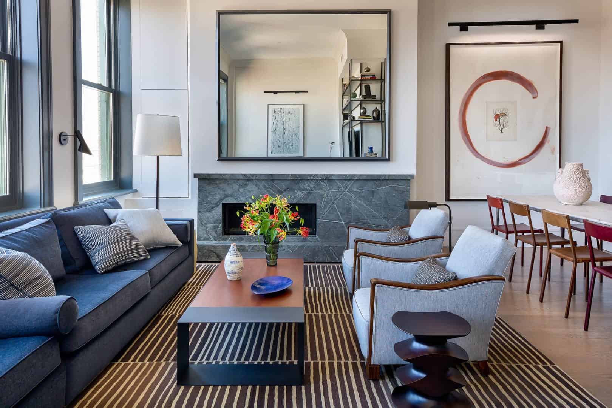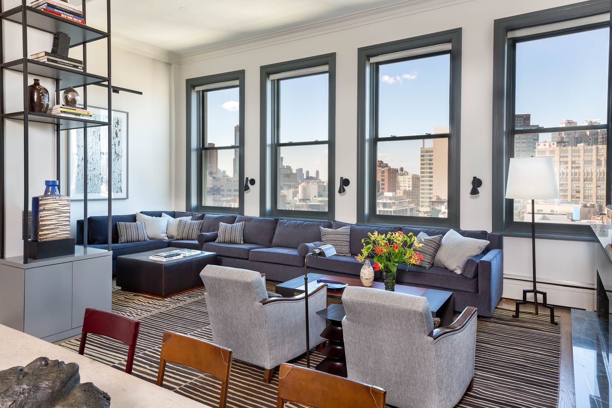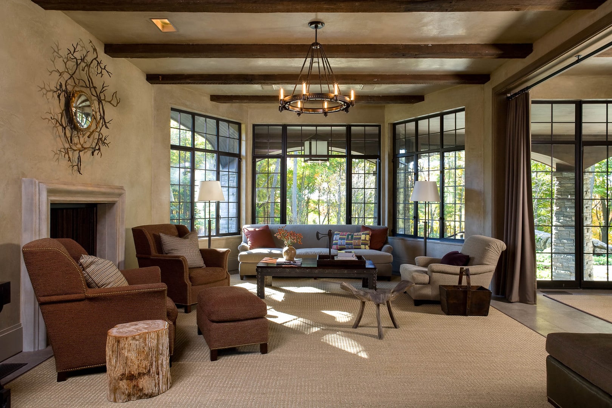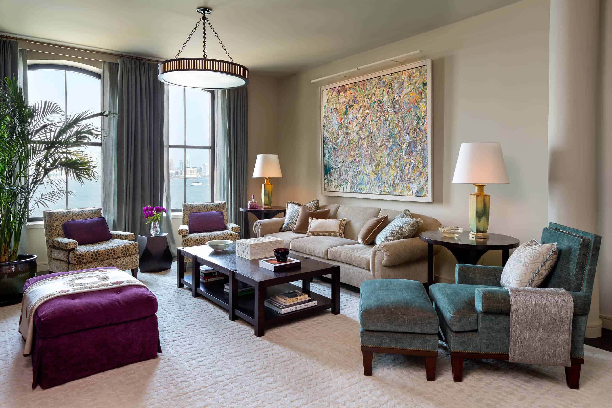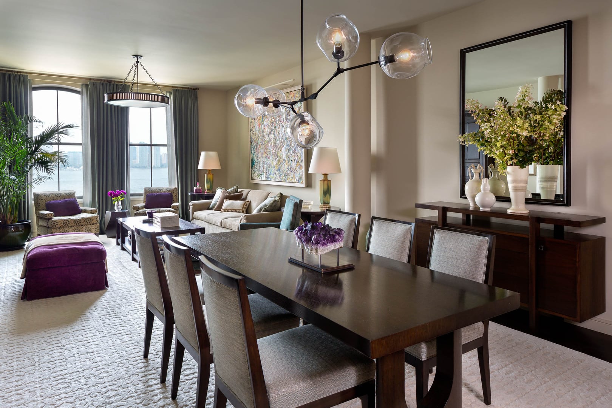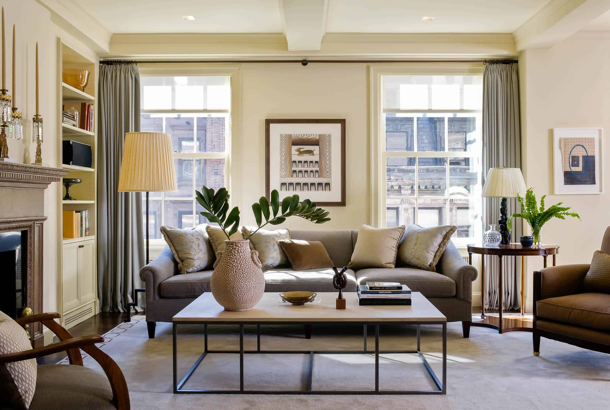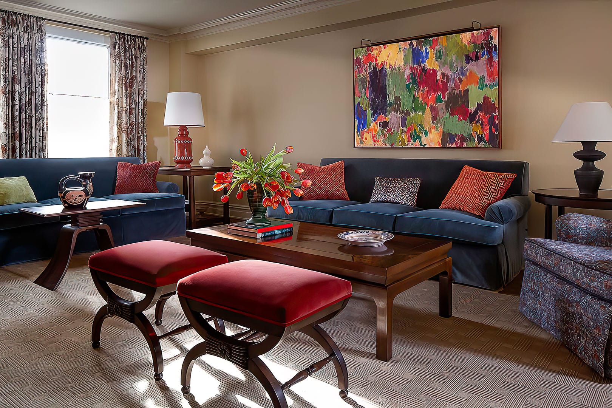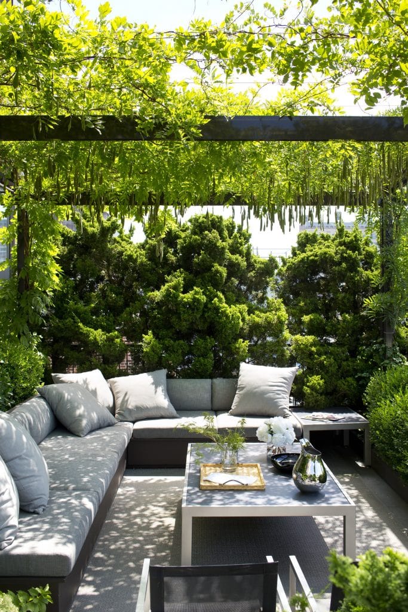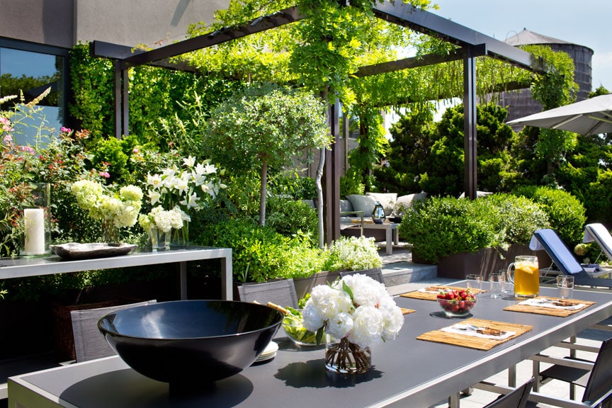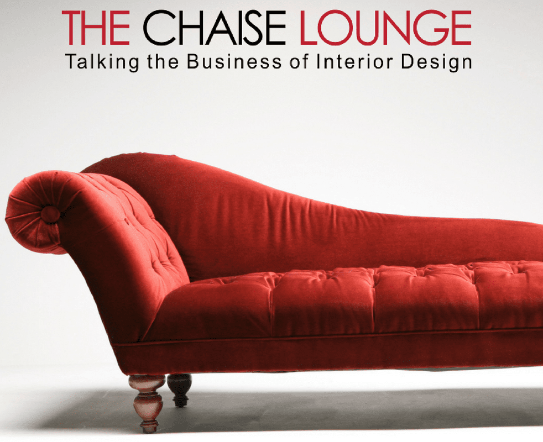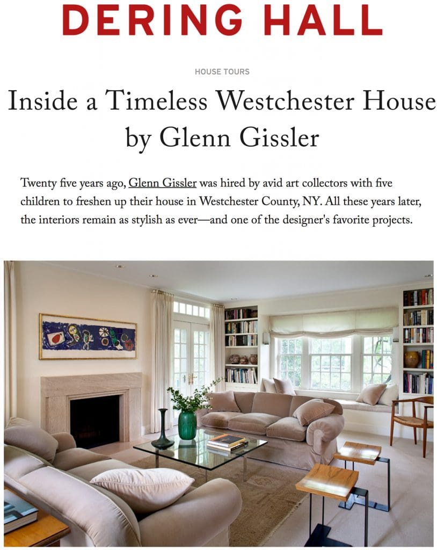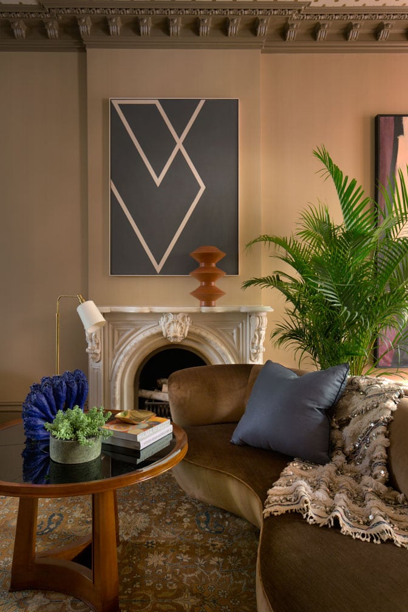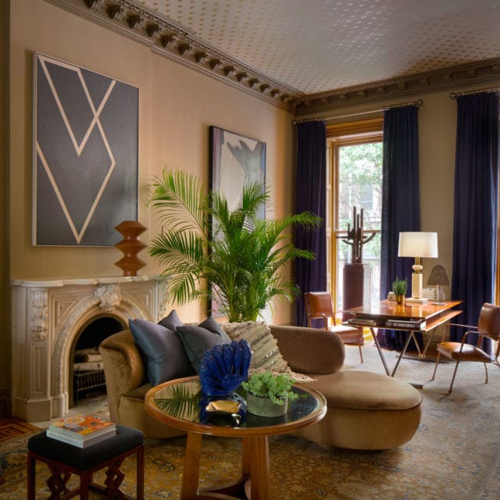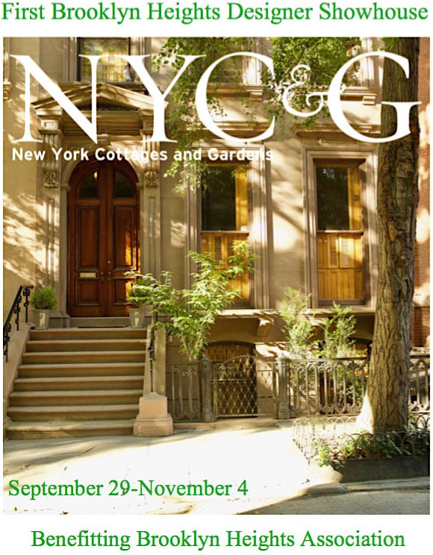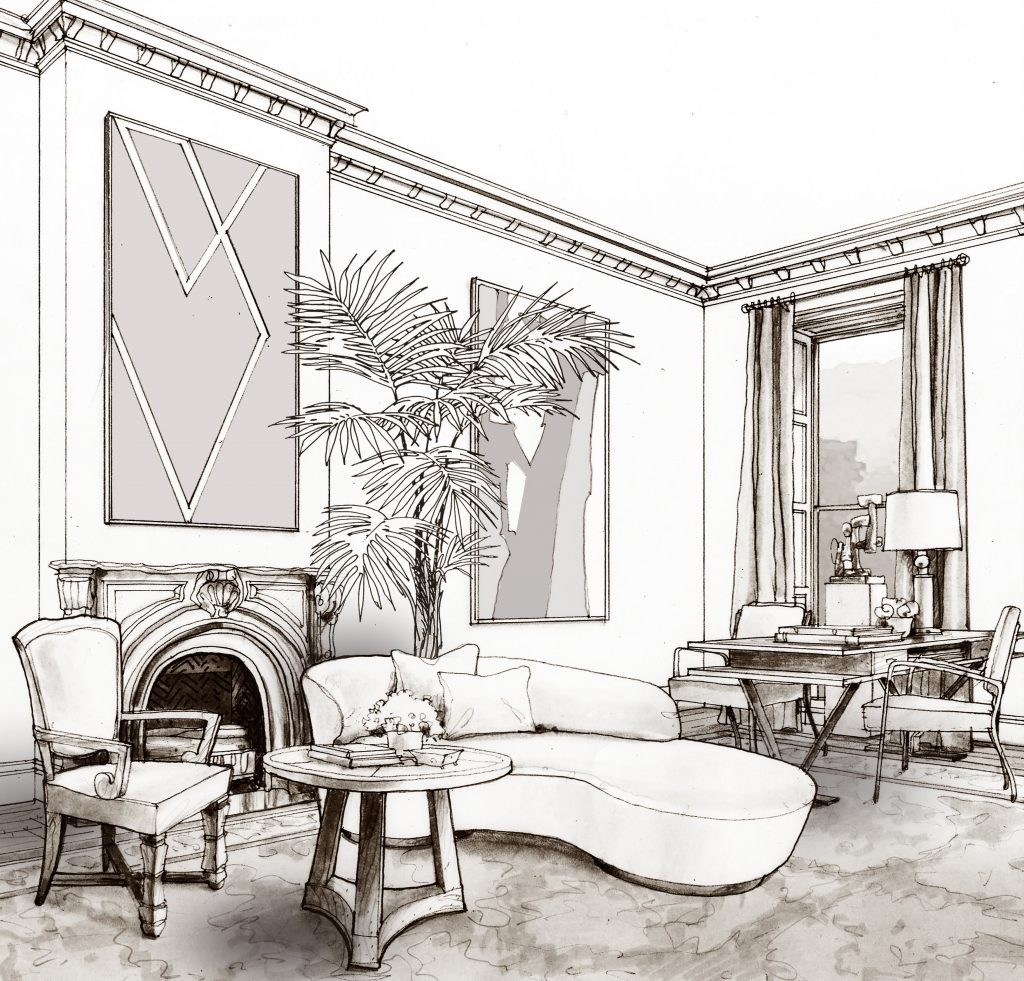The Living Room
We are thrilled to be included in the Design Leadership Network’s beautiful new book, THE LIVING ROOM, published by Assouline. It’s a compendium of some of the finest rooms by the design industry’s best talents.
All Photography by Gross and Daley.
For the living room of a colonial revival home by architect David Neff, Glenn Gissler drew his palette from the nearby Hudson River, which the house overlooks, and then enlisted abstract art to break up the symmetry of the classical proportions. The room’s airiness is grounded by an elegant panneled library behind it.
Interior design industry titan Jim Druckman hosted a Design Leadership Network dinner at Danny Meyer’s Daily Provisions to launch THE LIVING ROOM.

Among the many party-goers was Marianne Howatson (seen bottom right), the CEO and Publication Director of Cottages & Gardens, speaking with Glenn.
While we are on the subject of LIVIING ROOMs, we design them and all aspects of projects based on locale, setting, lifestyle, clients’ values, and aesthetic preferences. We believe every room should reflect the homeowners as realized through our aesthetic lens. Here are seven examples–country houses and city homes–and a bit about the decor.
A stylized Chinese-inspired chain-link motif unfolds across a custom-designed area rug, establishing a colorful dialog with two armchairs in the style of Jacques Adnet, upholstered in similarly-hued paisley. Two lean classical end tables, a custom-colored linen table at the center, and a cast bronze thorn-leg table by Herve van der Straeten provide gracious space for a pair of white crackle-glazed lamps, drinks, books, and cherished mementos.
Another view of the LIVING ROOM in our Nyack, New York project. The house provides a weekend respite from the client’s bustling life in New York City, where family and friends can gather every season. Follow this link to see how the palette extends to the other rooms in the home and to see images of the ingeniously-located pool we helped to create for the home.
A large mirror hangs over the custom marble-clad fireplace with roots in early modern architecture, a large coffee table, and a pair of French Art Deco armchairs with sinuous wood arms and a ‘Hocker Stool’ designed by Herzog and de Meuron sit on a striped flat weave rug.
For the LIVING ROOM in a penthouse loft in the SOHO neighborhood of New York City, we designed the space with a fresh perspective for empty-nester clients looking for a different vibe after years on the Upper East Side.
A 20-foot-long sofa extending from the fireplace at one end to the TV at the other can accommodate a crowd. Follow this link to see how this home extends two floors beyond this entertaining space.
Here’s a view from the other side of the light-filled living room. We feigned window treatments to celebrate the glorious city views.
This LIVING ROOM studies soft greys and mellow burgundies, with sofas by Jonas Upholstery. The stool is 19th century, made from whale vertebrae; the side table is petrified wood, and the mirror over the fireplace is from Herve van der Straaten. The custom chandelier from Daniel Berglund is made partially from discarded jet-engine parts.
With abundant space, the challenge in this expansive Westchester County residence was creating unity, flow, and meaningful yet understated decorative relationships. The tone was set in the living room, concentrating on rich, resonant materials–artisanal plaster, cerused oak woodwork, and planed stone floors. The muted palette of taupes and driftwood greys, rendered in the pigmented plaster, achieve a subtle glow. Fabrics and objects provide accents of burgundy, red, and persimmon. Stone and dark wood floors, sisal matting, and rugs ensure continuity throughout the house, as can be seen by following this link.
This LIVING ROOM in Tribeca overlooks the Hudson River from Lower Manhattan. We selected a glorious and joyful painting by artist Larry Poons at a scale that is like a large window into another world. The sofa and armchair with ottoman are from Jonas, and the adjacent armchairs are from Roman Thomas.
The primary bedroom features muted green and coral tones, as shown by following this link.
A longer view shows the dining room, which has a pair of large framed mirrors to create a feeling of openness. Above the dining table hangs a branching bubble chandelier by contemporary designer Lindsey Adelman. A large Amethyst specimen is displayed prominently as the centerpiece on the dark-stained dining table from Holly Hunt.
‘French 1940s’ was the aesthetic our clients requested for their large LIVING ROOM on East 66th St near Madison Avenue. We sought the spirit of this historic style rather than recreation. The long room allowed us to create a large seating group at one end and position a table desk with chairs and a large etagere at the other in the gracious south-facing room. The custom rug is from Martin Patrick Evan.
The family sought a design for the living room that would be both livable and stylish; it leads to a superbly proportioned library, which can be seen by following this link.
A vibrant canvas by the late American abstract impressionist painter John Opper takes pride of place in the apartment’s gracious LIVING ROOM. Two deep-seated sofas are upholstered in lush blue velvet, with a pair of club chairs covered in a Zak & Fox textile and two Regency-style benches covered in paprika-hued velvet. The curtains were tailored from a Cowtan & Tout floral fabric.
With the children grown and moved on to create their own lives, this couple was ready to redecorate the public and private rooms of the apartment they’ve lived in for four decades. In initial meetings, the clients shared their appreciation for jewel tones. The study and primary bedroom were decorated in softer tones; they can be viewed by following this link.
A flat-screen TV hangs on the adjacent wall in my Connecticut living room, with an armless corner sofa that affords ample seating for movie viewing, especially on chilly winter evenings with a crackling fire. Chunky seagrass matting underfoot grounds the tableau.
Finally, in my LIVING ROOM in Litchfield County, Connecticut, I created a multi-use space for coffee and morning newspapers, a mid-afternoon nap, or pre-dinner cocktails. Like many designers before me decorating their homes, I carefully considered each finish, furnishing, and detail, ultimately creating a house with rooms that reflect my interests in the decorative arts. I was thrilled that Elle Decor featured my home in the August 2024 issue. To see that feature, follow this link.
In this view of the living room, an unusual 19th-century Thebes chair fashioned from slender bamboo branches sits in front of a pair of cocktail tables by T.H. Robsjohn-Gibbings. Directly above the fireplace is Untitled (Dollar Bill) 2000 by Thomas Friedman; to its left is a portrait by the late Donald Baechler, which was Glenn’s first art purchase after arriving in New York.




