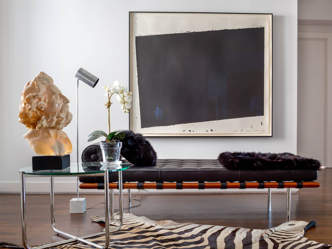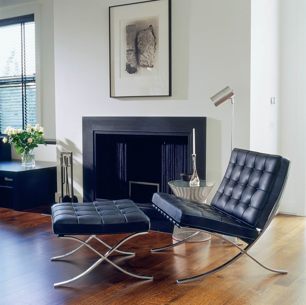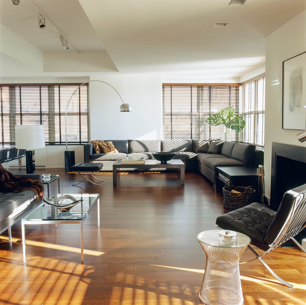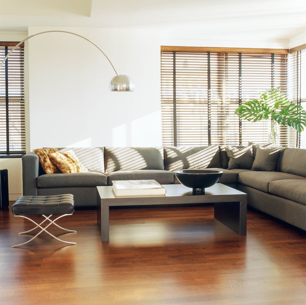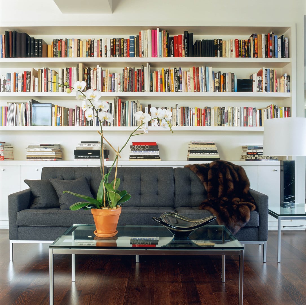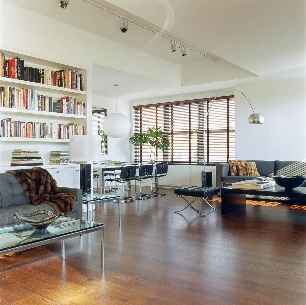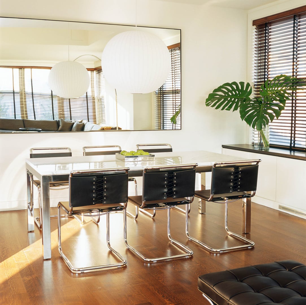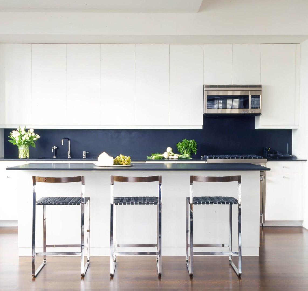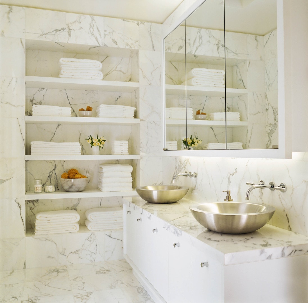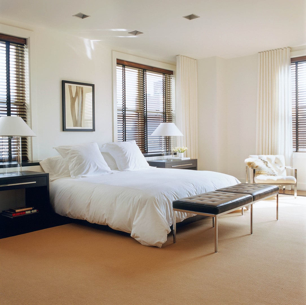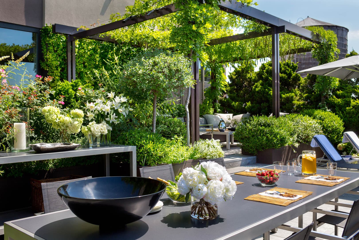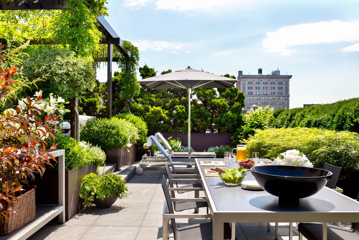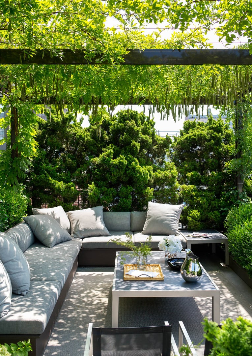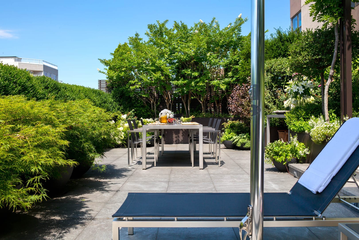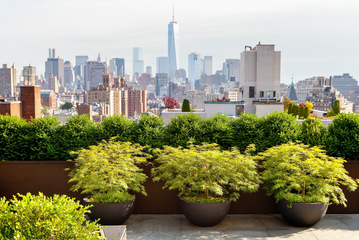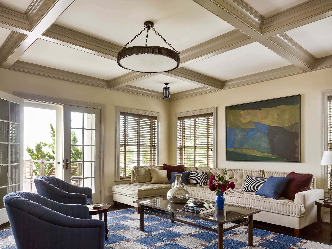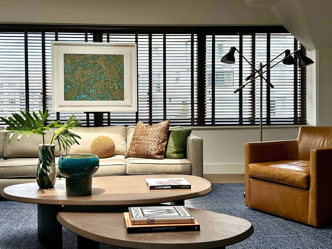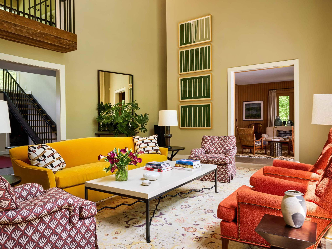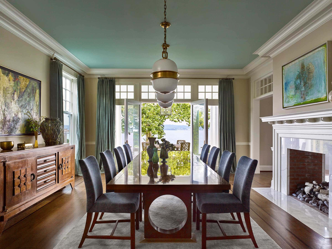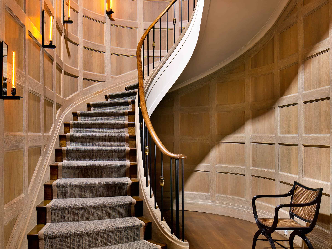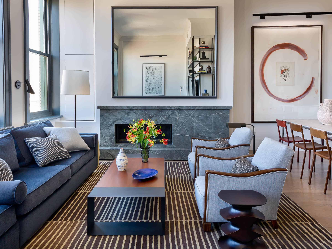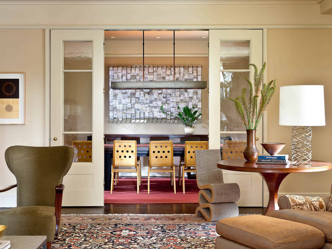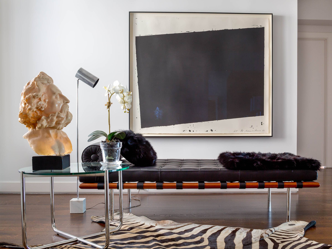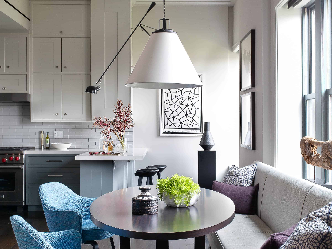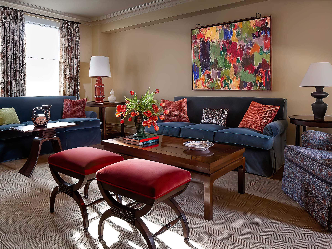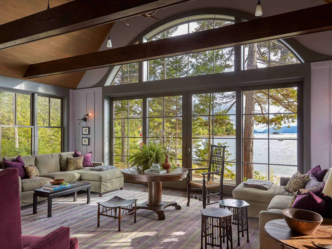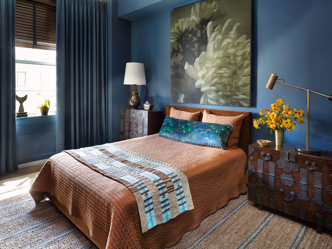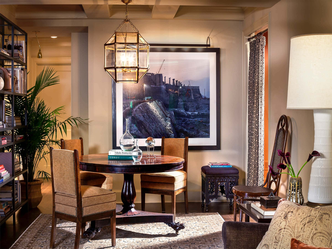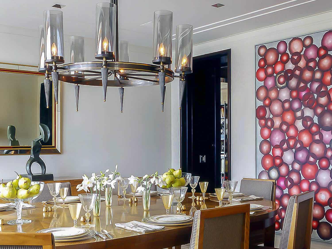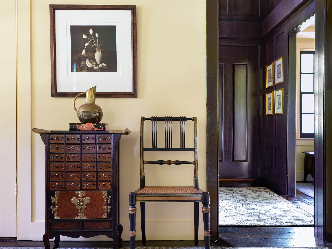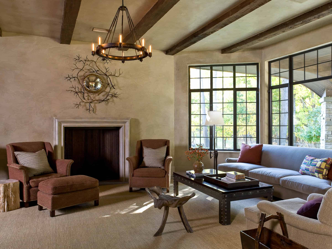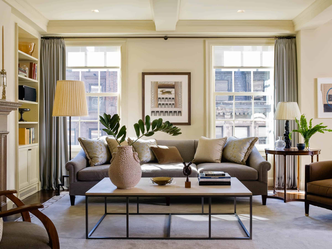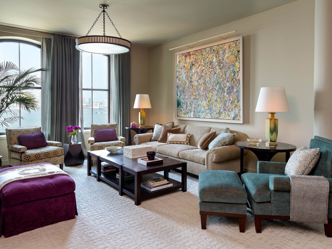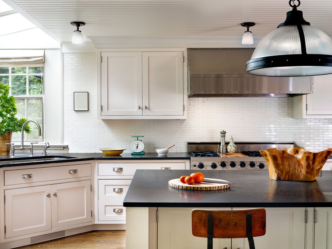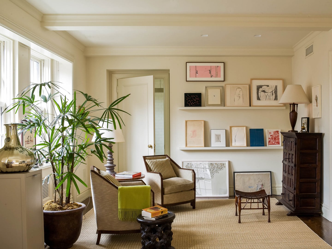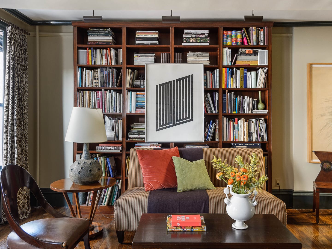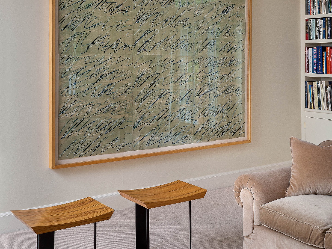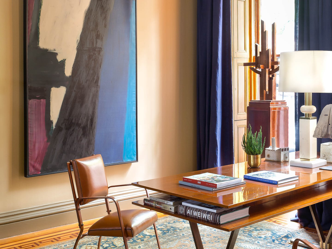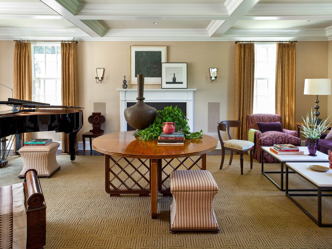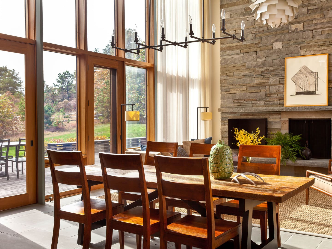Kors Penthouse – Greenwich Village
The Foyer is classic Kors, the tufted Florence Knoll daybed on steel frame and legs seeming to float against the genuine zebra rug from Global Leathers. The stainless steel and glass “MR Table” is by Ludwig Mies van der Rohe, c. 1927, from Knoll.
GREENWICH VILLAGE – NYC
Kors Penthouse
Since 1987, Glenn Gissler has designed a series of luxuriously minimal apartments and showrooms for fashion designer Michael Kors. The interior design and landscaping of Kors’ most recent residence, which he shares with his husband Lance Le Pere, cover a 2200 square foot penthouse loft with a 1500 square foot terrace in Greenwich Village. The project represents Gissler’s definitive showcase for Kors’ streamlined aesthetic, now realized on a grand scale.
Kors’ taste and design imperatives over his long working relationship with our firm have remained a constant. Kors espouses a disciplined palette of white, black and gray; a vocabulary of materials consisting of polished chrome, stainless steel, marble and wood; a penchant for upholstery using Kors’ own grey flannel suiting fabric, black leather and white canvas.
This design repertoire is handsomely woven into the residence, now furnished with icons of mid century furniture design by Mies van der Rohe, Florence Knoll, George Nelson, Achille Castiglione and Warren Platner. Hundreds of books and silver-framed photographs of friends and family soften the stylish, slightly austere space, expressing ease as well as elegance. The penthouse epitomizes Kors’ hallmark of luxury without fuss.
A vintage photo of cigarettes by photographer Irving Penn hangs above a simple black granite surround we designed. A 1960’s chrome floor lamp offers light over the Warren Platner chrome and glass side table and the Barcelona Chair and Stool by Mies van Der Rohe.
A spacious orchestration of mid-century classics marks the living room. At left, a suite of Florence Knoll furniture: the tufted sofa, a rectangular coffee table with satin chrome base, and chrome and clear glass side table. At right, Ludwig Mies van der Rohe’s famous Barcelona Chair and Stool, c. 1929 and Warren Platner’s silvery side table.
The classic mid-century Florence Knoll sofa and steel and glass tables, and marble column lamps sit in front of a wall of closed storage and open bookshelves with Kors’ collection of biographies, fashion and lifestyle books.
Kors preferred the sheen of the wood floors over any sort of floor covering that helps give the open plan apartment a loft-like feeling. The palate of the apartment is very consistent – grey flannel, black leather, chrome and white, wood Venetian blinds, and wood floors with classic modern furniture and lighting throughout.
The polished plainness of this space is notable, as is Kors’ and his husband Lance Lepere’s avowed penchant for ordering in from New York’s finest restaurants. The sleek choice of furniture–the custom Wooster table from Desiron with marble top, coupled with quintessential ’70s Spoleto armless chairs from Knoll–sets a shipshape scene for dining.
We might, echoing Le Corbusier, call Kors’ kitchen a “machine for living,” so pure and unadorned are its lines and volumes, so stark it’s palette, all white except for the shining controls on its Viking 30″ range, and the polished stainless steel and woven black leather of the counter stools.
Kors’ bathroom is a place of beauty, every inch sheathed in Stone Source’s Calacatta Vision marble, notable for the fine veins of grey in its pristine white surface. The sinks are a triumph of simplicity, the shape and concept ancient in inspiration: Kohler’s “Timpani” vessel sink in stainless steel.
Simplicity and purity abet pure luxury in the master bedroom. The custom king platform bed is in dark walnut with Parsons legs, accompanied at its foot by a three-seater stainless steel and leather bench from Knoll. A velvety custom area rug from Stark, bound in black canvas, creates softness underfoot.
View looking at the wisteria-covered pergola above the built-in seating area.
Large custom dining table looking East to chaise lounge and oversized square umbrella.
A bank of potted miniature Japanese maples contrast with a boxwood hedge, all overlooking a magnificent view of downtown Manhattan.
A bank of potted miniature Japanese maples contrast with a boxwood hedge, all overlooking a magnificent view of downtown Manhattan.

