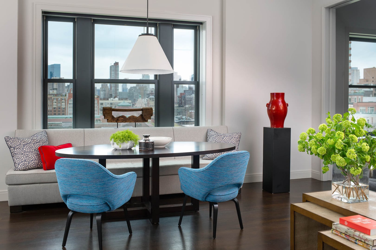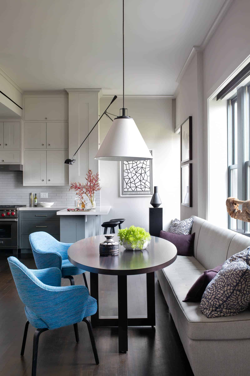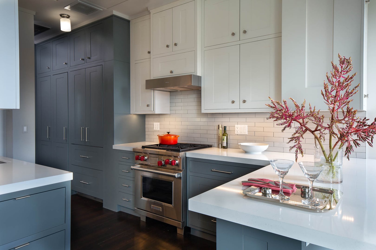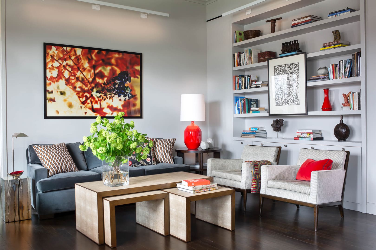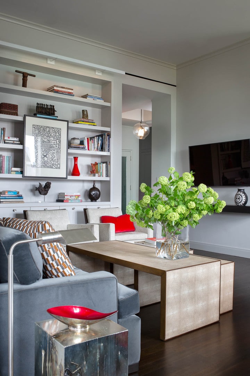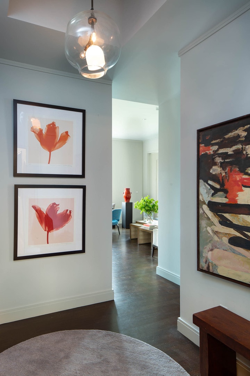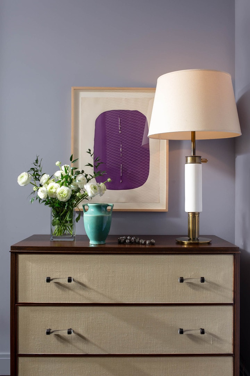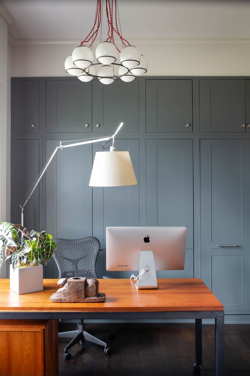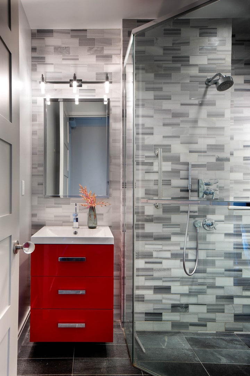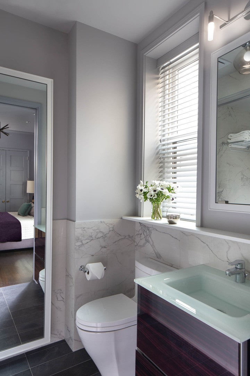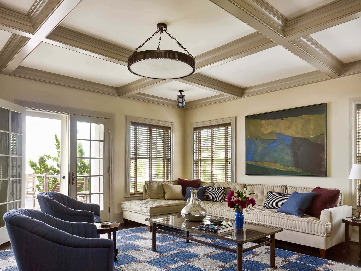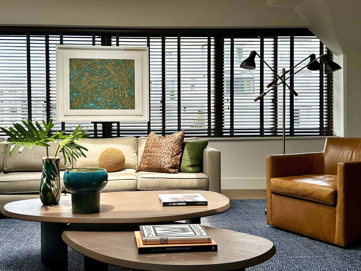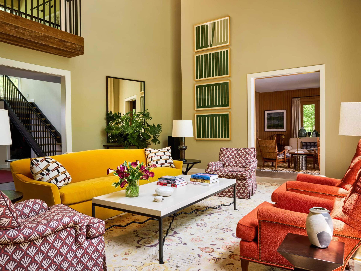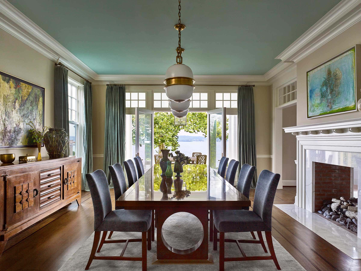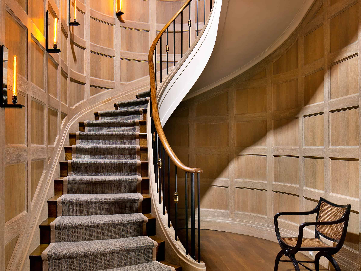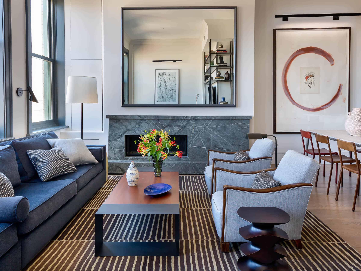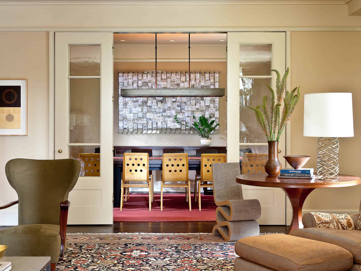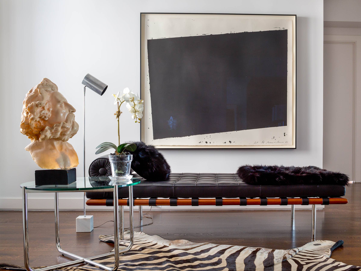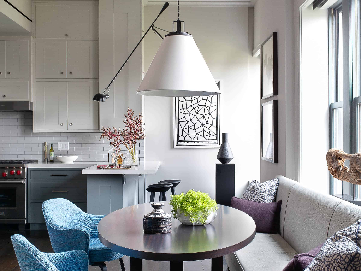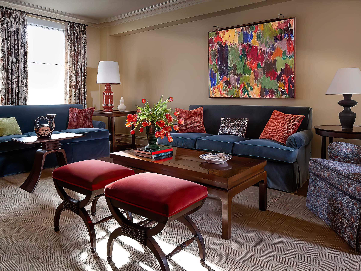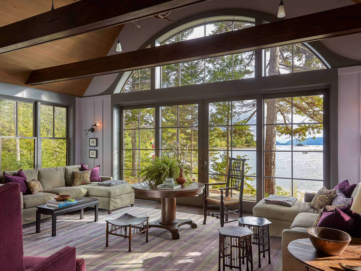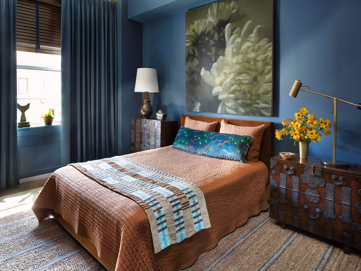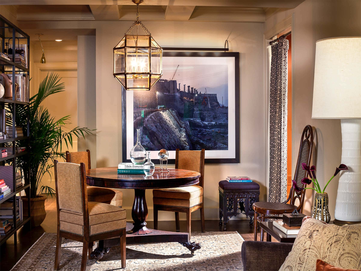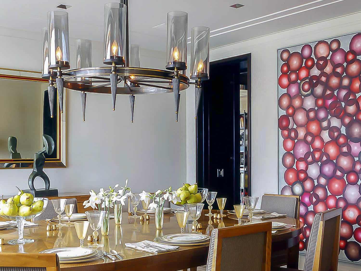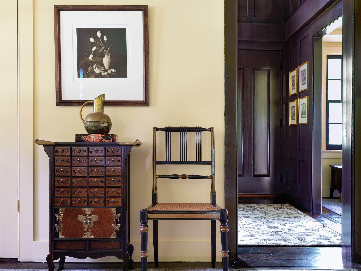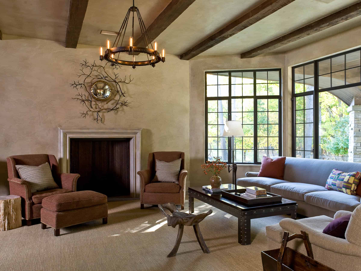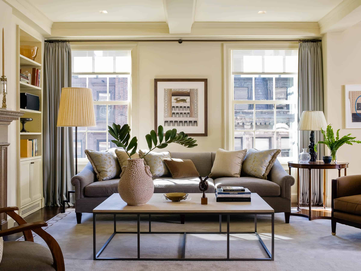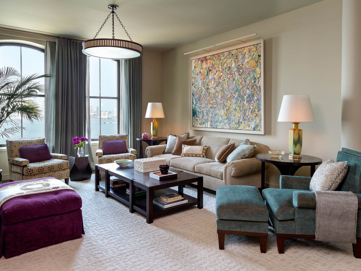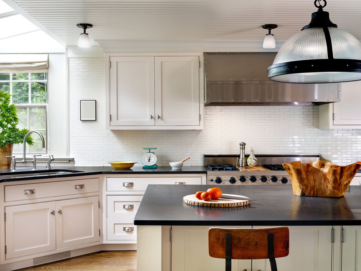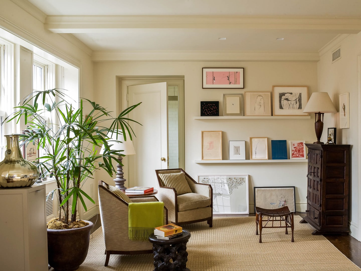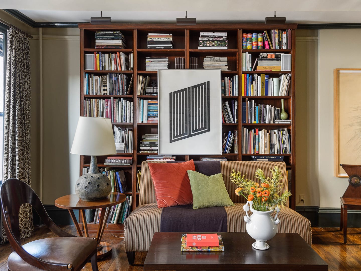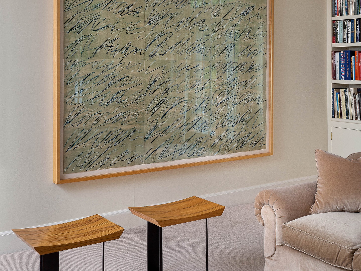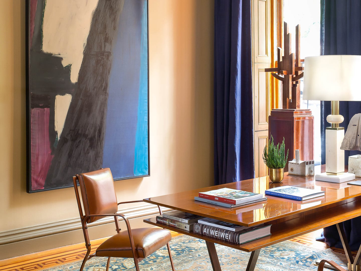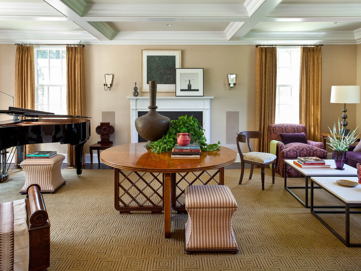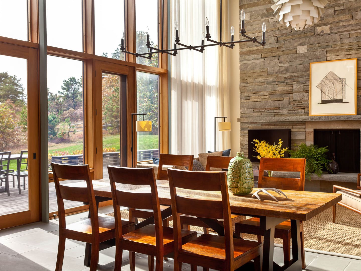Modern Living – Upper West Side
The Dining Area in this open loft-like penthouse apartment has views South over the Museum of Natural History with a broad and expansive view of mid-town Manhattan
UPPER WEST SIDE – NYC
Modern Living
Once one passes through the Foyer, this top floor light-filled apartment takes full advantage of the views south over the Museum of Natural history and a broad and expansive view of mid-town Manhattan.
We reconfigured this pre-war apartment with a more open layout for a cosmetic industry executive. This top floor apartment had a great bonus feature, more ceiling height! The original nine-foot ceiling was removed and the ceiling raised to almost eleven feet creating an enviable lofty experience.
One of our studio mantras is “Storage is a key to mental health!”; the opening up of this apartment did not sacrifice storage – to the contrary, the storage space increased substantially. Aside from the Kitchen cabinets, there are more than thirty-five linear feet of closet space, a queen-sized Murphy bed, and a washer/drier closet!
In the public spaces, the apartment balances classic modern forms, calm neutrality, and comfort, with some visual excitement. The palette of materials and textiles in the public spaces is a range of grays with blues and some hots pops of red.
The open loft-like apartment has a kitchen that is partially open to the Dining area allowing the southern light to fill the room during the day.
In the 21st century having a television is a common necessity, but finding a convenient and discreet location can be a challenge. The large built-in bookcase and the remarkable view balance the glossy black of the flat screen television, which is a perfect distance and height for viewing.
In the bedroom, the owner wanted a calm space with some glamour. The first purchase for this room was an antique Japanese textile with graphic curvilinear shapes on a mottled green field mounted in a gild frame that hangs over the bed. The 1920’s crystal Moser lamps from Czechoslovakia sit upon custom oval bedside tables covered in an ivory linen. The textile inspired the use of complimentary lavender walls and rich purples, and other green accents.
A vintage porcelain lamp sits upon a custom wood bureau with linen-faced drawers. The striking Lucio Fontana work on paper from the 1970’s brings the rich color purple to this corner of the room seen from the bed.
The Office is open to the Living Room such that there is a flood of light throughout the public rooms due to the unobstructed Southern light. The back wall are cabinets for office storage, out-of-season storage, guest storage and a Queen-sized Murphy bed. The chandelier (one of a pair) are from Schoolhouse Electric.
Dark slate floors without a curb into the shower and a linear drain help to expand the sense of space in this small interior bath. Graphic marble subway tiles gives the room a lot of visual personality only surpassed by the porcelain enamel vanity cabinet in fire engine red!

