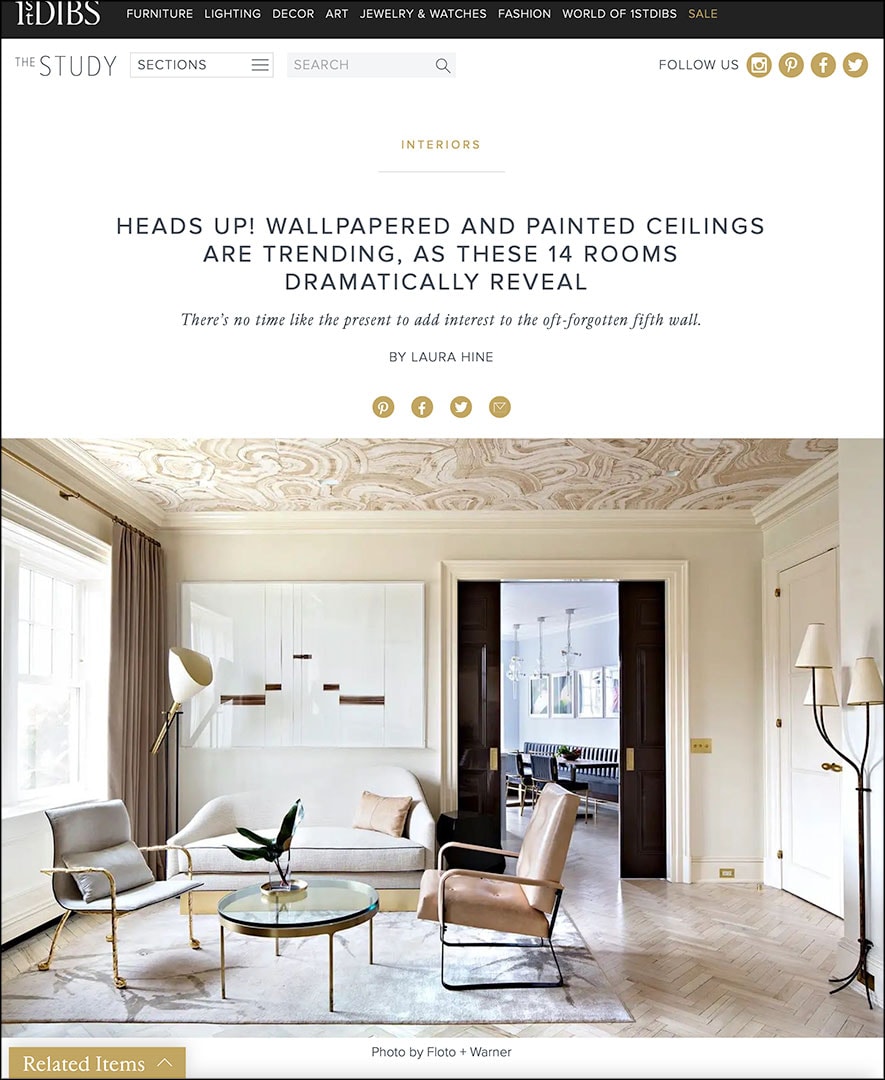1st Dibs – Heads Up!
1st DIBS MAGAZINE
HEADS UP!
Heads Up! Wallpapered and Painted Ceilings are Trending, As These 14 Rooms Dramatically Reveal
by Laura Hine
Photography by Gross & Daley
Glenn Gissler has called Brooklyn Heights home for more than 12 years, so when he was chosen to decorate the living room of the first Brooklyn Heights Designer Showhouse, he was thrilled. “It’s a grand 19th-century townhouse,” he says. “We decided to honor the architectural history while making it a relevant room for 21st-century living.”
The shimmer of gold on the ceiling comes from Farrow & Ball’s Bumble Bee wallpaper. Its design was inspired by the pattern adorning silks in the bedroom of Joséphine Bonaparte, the first wife of Napoleon I.
Gissler reached out to several New York dealers — all of whom are on 1stDibs — to furnish the space. In keeping with the wallpaper’s French origins, he included a circa 1960 Jules Leleu desk and a pair of circa 1950 Jacques Adnet armchairs, all from Maison Gerard. The desk is adorned by a modernist lamp from Karl Kemp Antiques. A 19th-century Khorassan carpet from Nazmiyal fills the space while allowing the original Greek-key floor inlay to be seen around its edges. The English Arts and Crafts armoire is from Newel.
Read the full Article on 1stdibs.com


